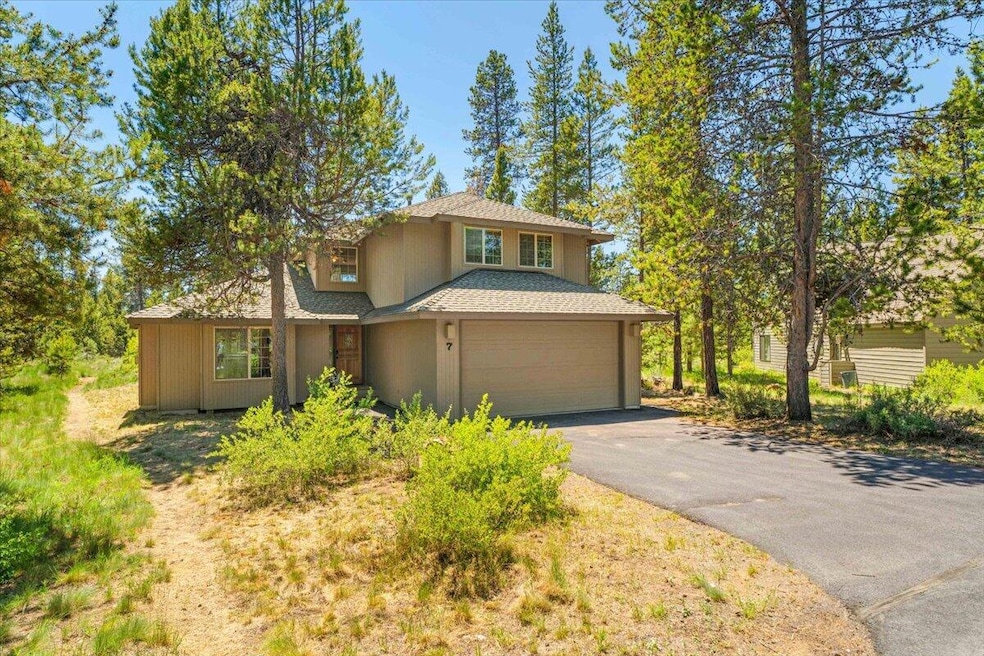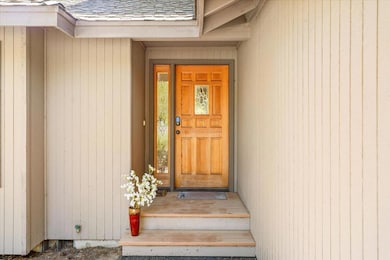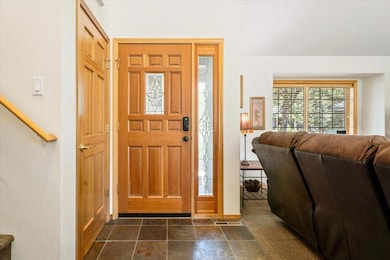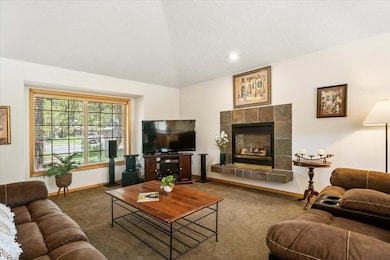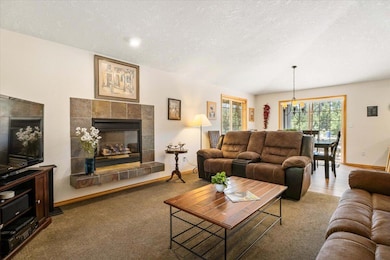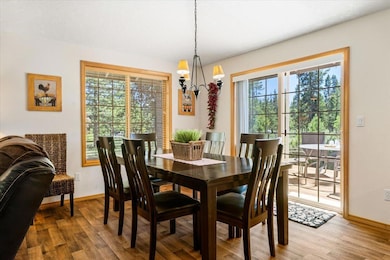
57785 Mount Rainier Ln Unit 7 Sunriver, OR 97707
Sunriver NeighborhoodEstimated payment $5,058/month
Highlights
- Marina
- Community Stables
- Spa
- Cascade Middle School Rated A-
- Fitness Center
- Resort Property
About This Home
Built in 2000, this Sunriver home offers a functional floor plan with 3 bedrooms plus a versatile loft area. Enjoy desirable main-level living with a bright great room, kitchen with eating bar, and primary suite. Cozy up to the gas fireplace or unwind on the deck with an enclosed hot tub area. The main level also features a convenient powder bath. Upstairs, discover two additional bedrooms, a full bath, and a loft area that doubles as a family room and a 4th sleeping space, complete with a hidden Murphy bed and wet bar. The upper deck off the loft is perfect for entertaining. Located in the sought-after north end, this home provides easy access to the Sunriver Market Place, north pool, golf, and 33 miles of scenic bike paths. Plus, the new community dog park is nearby. With air conditioning and being fully furnished, this home is ready for you to enjoy the Sunriver lifestyle to the fullest.
Home Details
Home Type
- Single Family
Est. Annual Taxes
- $5,194
Year Built
- Built in 2000
Lot Details
- 9,148 Sq Ft Lot
- Native Plants
- Level Lot
- Wooded Lot
- Property is zoned SURS, AS, SURS, AS
HOA Fees
- $165 Monthly HOA Fees
Parking
- 2 Car Attached Garage
- Garage Door Opener
- Driveway
Property Views
- Territorial
- Neighborhood
Home Design
- Northwest Architecture
- Stem Wall Foundation
- Frame Construction
- Composition Roof
Interior Spaces
- 1,800 Sq Ft Home
- 2-Story Property
- Open Floorplan
- Wet Bar
- Ceiling Fan
- Gas Fireplace
- Double Pane Windows
- Vinyl Clad Windows
- Great Room with Fireplace
- Living Room
- Loft
Kitchen
- Eat-In Kitchen
- Breakfast Bar
- Oven
- Range
- Microwave
- Dishwasher
- Laminate Countertops
- Disposal
Flooring
- Engineered Wood
- Carpet
- Tile
- Vinyl
Bedrooms and Bathrooms
- 3 Bedrooms
- Primary Bedroom on Main
- Linen Closet
- Bathtub with Shower
Laundry
- Laundry Room
- Dryer
- Washer
Home Security
- Carbon Monoxide Detectors
- Fire and Smoke Detector
Pool
- Spa
Schools
- Three Rivers Elementary School
- Three Rivers Middle School
Utilities
- Forced Air Heating and Cooling System
- Heating System Uses Natural Gas
- Natural Gas Connected
- Water Heater
- Community Sewer or Septic
- Fiber Optics Available
- Cable TV Available
Listing and Financial Details
- Exclusions: Door locking system, thermostat, linens property of Vacasa. A few colorful staging items shown in photos.
- Legal Lot and Block 7 / 4
- Assessor Parcel Number 165220
Community Details
Overview
- Resort Property
- Deer Park Subdivision
- Property is near a preserve or public land
Amenities
- Restaurant
- Clubhouse
Recreation
- RV or Boat Storage in Community
- Marina
- Tennis Courts
- Pickleball Courts
- Sport Court
- Community Playground
- Fitness Center
- Community Pool
- Park
- Community Stables
- Trails
Security
- Building Fire-Resistance Rating
Map
Home Values in the Area
Average Home Value in this Area
Tax History
| Year | Tax Paid | Tax Assessment Tax Assessment Total Assessment is a certain percentage of the fair market value that is determined by local assessors to be the total taxable value of land and additions on the property. | Land | Improvement |
|---|---|---|---|---|
| 2024 | $5,194 | $343,320 | -- | -- |
| 2023 | $5,033 | $333,330 | $0 | $0 |
| 2022 | $4,686 | $314,210 | $0 | $0 |
| 2021 | $4,596 | $305,060 | $0 | $0 |
| 2020 | $4,346 | $305,060 | $0 | $0 |
| 2019 | $4,225 | $296,180 | $0 | $0 |
| 2018 | $4,103 | $287,560 | $0 | $0 |
| 2017 | $3,980 | $279,190 | $0 | $0 |
| 2016 | $3,786 | $271,060 | $0 | $0 |
| 2015 | $3,693 | $263,170 | $0 | $0 |
| 2014 | $3,579 | $255,510 | $0 | $0 |
Property History
| Date | Event | Price | Change | Sq Ft Price |
|---|---|---|---|---|
| 02/07/2025 02/07/25 | Price Changed | $799,000 | -6.0% | $444 / Sq Ft |
| 06/14/2024 06/14/24 | For Sale | $850,000 | -- | $472 / Sq Ft |
Deed History
| Date | Type | Sale Price | Title Company |
|---|---|---|---|
| Interfamily Deed Transfer | -- | None Available | |
| Warranty Deed | $374,900 | First Amer Title Ins Co Or |
Similar Homes in the area
Source: Central Oregon Association of REALTORS®
MLS Number: 220184614
APN: 165220
- 18125 Belknap Ln Unit 5
- 18212 Mount Saint Helens Ln Unit 8
- 57683 Dutchman Ln Unit 6
- 18237 Ollalie Ln Unit 14
- 18034 Witchhazel Ln Unit 2
- 57679 Poplar Loop
- 57671 Poplar Ln Unit 23
- 18116 Modoc Ln Unit 15
- 18102 Modoc Ln Unit 12
- 18001 Tan Oak Ln Unit 2
- 57948 Cypress Ln
- 57688 Vine Maple Ln
- 57736 Vine Maple Ln Unit 7
- 17904 Acer Ln
- 57958 Bunker Ln Unit 2
- 57845 Fir Cone Ln
- 57985 Eaglewood Unit 2
- 57550 Lark Ln Unit 13
- 57922 Eaglewood Unit 26
- 18157 Timber Ln
