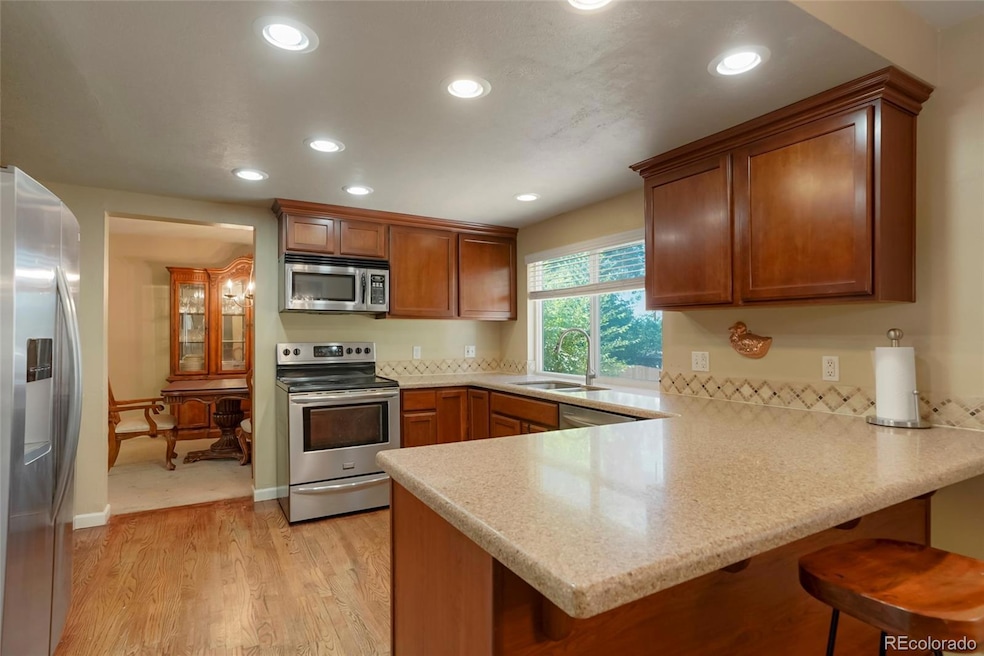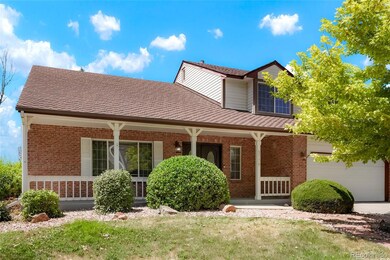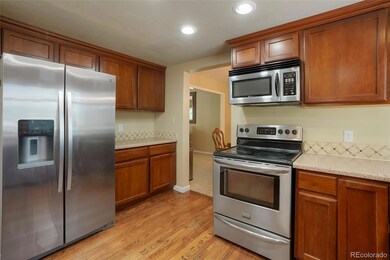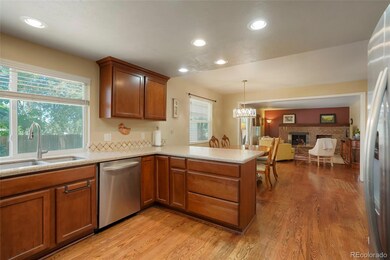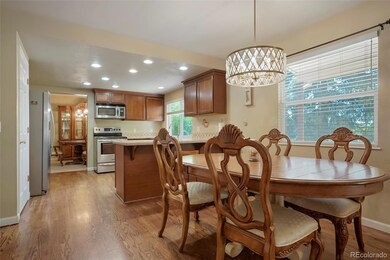
5779 E Caley Dr Centennial, CO 80111
West Centennial NeighborhoodHighlights
- Primary Bedroom Suite
- Vaulted Ceiling
- Quartz Countertops
- Heritage Elementary School Rated A
- Wood Flooring
- Private Yard
About This Home
As of October 2024A dream home in a highly desirable Cherry Creek neighborhood! This stunning property boasts an unbeatable location, a beautifully updated interior, and fantastic community amenities.
Upon arriving at this charming home, you'll immediately notice the updated Chef kitchen with custom cabinets, quartz countertops, and top-of-the-line stainless steel appliances - ideal for the avid home cook
The primary bedroom - is a true oasis with vaulted ceilings that add a touch of luxury. The spa-like bathroom features double sinks and will make you feel like you're on vacation every day.
But that's not all - this home also boasts newer windows and exterior siding, adding even more curb appeal while also improving energy efficiency. Plus, enjoy peace of mind knowing that both the A/C and furnace are almost brand new!
The perks continue as you step outside onto your covered patio - perfect for entertaining or simply relaxing after a long day, with a the fenced yard and sprinkler system, perfect for enjoying outdoor activities and maintaining a lush landscape. And don't forget about the oversize finished basement - use it as extra living space or create your own personal gym or office.
Not only is this home amazing itself but it's located in an amazing neighborhood complete with a community pool and tennis courts. Enjoy all that Cherry Creek has to offer right at your doorstep!
Last Agent to Sell the Property
Brokers Guild Real Estate Brokerage Email: chris@curryteam.com,720-759-5959 License #100080117

Co-Listed By
Brokers Guild Homes Brokerage Email: chris@curryteam.com,720-759-5959 License #100104330
Home Details
Home Type
- Single Family
Est. Annual Taxes
- $4,574
Year Built
- Built in 1977 | Remodeled
Lot Details
- 10,342 Sq Ft Lot
- East Facing Home
- Property is Fully Fenced
- Level Lot
- Private Yard
HOA Fees
- $4 Monthly HOA Fees
Parking
- 2 Car Attached Garage
Home Design
- Brick Exterior Construction
- Frame Construction
- Composition Roof
Interior Spaces
- 2-Story Property
- Vaulted Ceiling
- Ceiling Fan
- Gas Fireplace
- Double Pane Windows
- Window Treatments
- Living Room with Fireplace
- Finished Basement
- Basement Fills Entire Space Under The House
- Laundry in unit
Kitchen
- Eat-In Kitchen
- Oven
- Microwave
- Dishwasher
- Quartz Countertops
Flooring
- Wood
- Carpet
- Tile
Bedrooms and Bathrooms
- 4 Bedrooms
- Primary Bedroom Suite
- Walk-In Closet
Eco-Friendly Details
- Smoke Free Home
Outdoor Features
- Covered patio or porch
- Exterior Lighting
- Rain Gutters
Schools
- Heritage Elementary School
- West Middle School
- Cherry Creek High School
Utilities
- Forced Air Heating and Cooling System
- High Speed Internet
- Phone Available
- Cable TV Available
Community Details
- Cherry Park HOA
- Cherry Park Subdivision
Listing and Financial Details
- Assessor Parcel Number 031814014
Map
Home Values in the Area
Average Home Value in this Area
Property History
| Date | Event | Price | Change | Sq Ft Price |
|---|---|---|---|---|
| 10/07/2024 10/07/24 | Sold | $685,000 | -2.1% | $196 / Sq Ft |
| 09/07/2024 09/07/24 | Pending | -- | -- | -- |
| 08/14/2024 08/14/24 | Price Changed | $700,000 | -4.1% | $200 / Sq Ft |
| 08/01/2024 08/01/24 | For Sale | $729,900 | -- | $208 / Sq Ft |
Tax History
| Year | Tax Paid | Tax Assessment Tax Assessment Total Assessment is a certain percentage of the fair market value that is determined by local assessors to be the total taxable value of land and additions on the property. | Land | Improvement |
|---|---|---|---|---|
| 2024 | $5,099 | $51,771 | -- | -- |
| 2023 | $5,099 | $51,771 | $0 | $0 |
| 2022 | $4,574 | $44,063 | $0 | $0 |
| 2021 | $4,591 | $44,063 | $0 | $0 |
| 2020 | $4,045 | $39,311 | $0 | $0 |
| 2019 | $3,890 | $39,311 | $0 | $0 |
| 2018 | $3,253 | $30,989 | $0 | $0 |
| 2017 | $3,215 | $30,989 | $0 | $0 |
| 2016 | $3,660 | $33,623 | $0 | $0 |
| 2015 | $3,519 | $33,623 | $0 | $0 |
| 2014 | -- | $28,290 | $0 | $0 |
| 2013 | -- | $24,340 | $0 | $0 |
Mortgage History
| Date | Status | Loan Amount | Loan Type |
|---|---|---|---|
| Open | $650,750 | New Conventional | |
| Previous Owner | $248,090 | New Conventional | |
| Previous Owner | $249,800 | New Conventional | |
| Previous Owner | $283,200 | New Conventional | |
| Previous Owner | $316,798 | FHA | |
| Previous Owner | $202,000 | Unknown | |
| Previous Owner | $40,000 | Credit Line Revolving | |
| Previous Owner | $160,000 | New Conventional | |
| Previous Owner | $288,000 | Fannie Mae Freddie Mac | |
| Previous Owner | $72,000 | Stand Alone Second | |
| Previous Owner | $37,000 | Credit Line Revolving | |
| Previous Owner | $245,000 | Purchase Money Mortgage | |
| Previous Owner | $11,000 | Credit Line Revolving | |
| Previous Owner | $194,997 | No Value Available | |
| Previous Owner | $75,000 | Unknown | |
| Previous Owner | $33,383 | Unknown | |
| Closed | $25,000 | No Value Available |
Deed History
| Date | Type | Sale Price | Title Company |
|---|---|---|---|
| Warranty Deed | $685,000 | Land Title Guarantee | |
| Quit Claim Deed | -- | Fidelity National Title | |
| Interfamily Deed Transfer | -- | Fidelity National Title | |
| Warranty Deed | -- | None Available | |
| Interfamily Deed Transfer | -- | None Available | |
| Warranty Deed | $354,000 | Land Title Guarantee Company | |
| Warranty Deed | $321,000 | Land Title Guarantee Company | |
| Special Warranty Deed | $260,000 | Fahtco | |
| Special Warranty Deed | $245,000 | -- | |
| Warranty Deed | $244,442 | Title Services | |
| Quit Claim Deed | -- | -- | |
| Deed | -- | -- | |
| Deed | -- | -- |
Similar Homes in Centennial, CO
Source: REcolorado®
MLS Number: 6034473
APN: 2075-20-3-03-017
- 5809 E Caley Dr
- 5938 E Weaver Cir
- 5890 E Fair Ave
- 5110 S Jasmine Way Unit 1
- 6247 S Locust St
- 6053 S Glencoe Way
- 6617 S Forest Way Unit E
- 6731 S Ivy Way Unit A5
- 6559 S Locust Way
- 6741 S Ivy Way Unit B4
- 6441 S Eudora Way
- 6023 E Briarwood Dr
- 6755 S Ivy St Unit A7
- 5555 E Briarwood Ave Unit 2601
- 6687 S Forest Way Unit E
- 6640 S Heritage Place W
- 6439 E Maplewood Ave
- 6776 S Ivy St Unit B5
- 6508 E Euclid Place
- 6096 S Monaco Way
