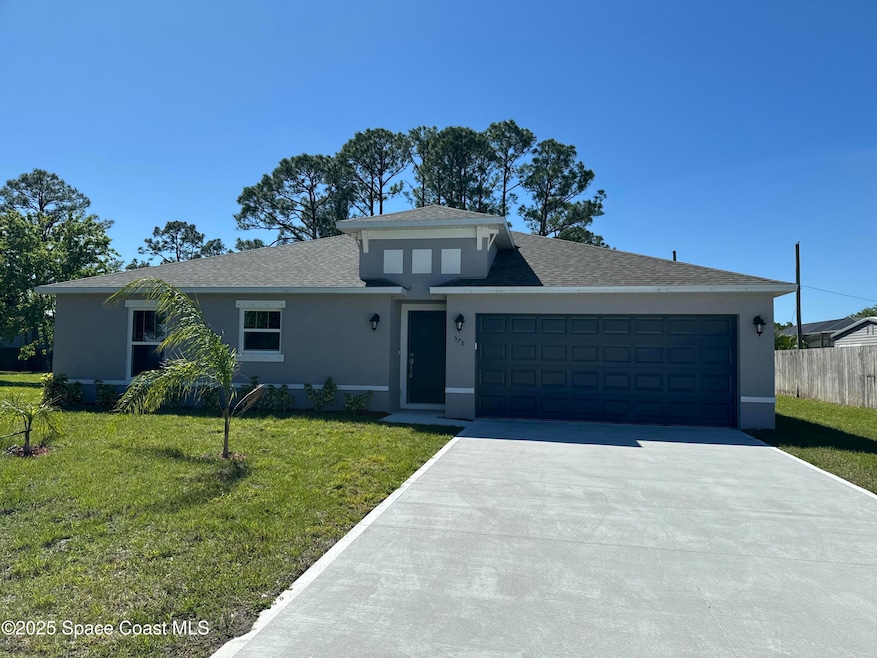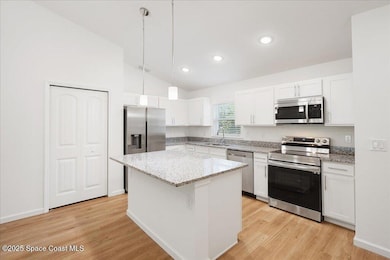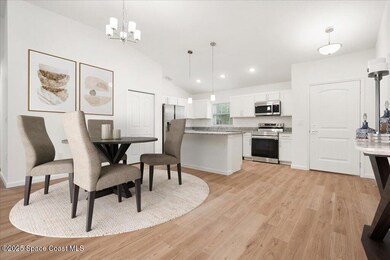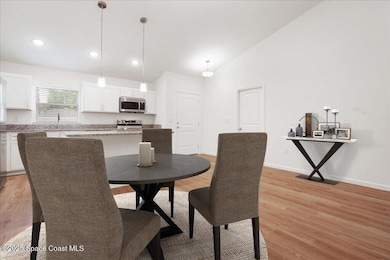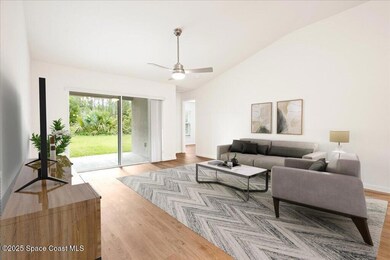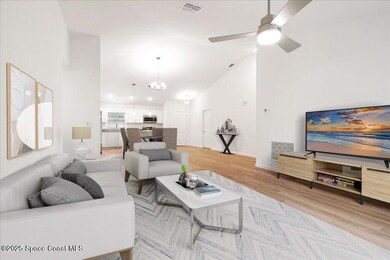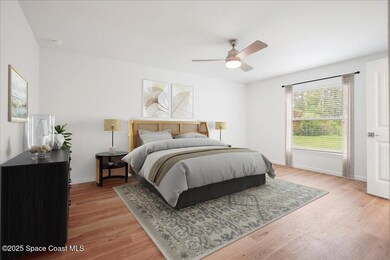
578 Avocado Rd NW Palm Bay, FL 32907
Northwest Palm Bay NeighborhoodEstimated payment $2,013/month
Highlights
- New Construction
- Contemporary Architecture
- No HOA
- Open Floorplan
- Vaulted Ceiling
- Rear Porch
About This Home
MOVE-IN READY! City Sewer & Water! Stunning brand-new construction home seamlessly blends elegance, comfort, and modern convenience. Built with durable block and stucco construction, open floor plan offers 4 bedrooms, 2 baths, and 1,654 sq. ft. of thoughtfully designed living space. Vaulted ceilings in kitchen, dining, and living areas enhance the spacious feel, while Shaker-style cabinets and Pauline Grey granite countertops add sophistication. Entire home is adorned with floating luxury vinyl plank flooring, ensuring both style and durability. Enjoy the Florida outdoors with 10' x 10' covered porch. A premium stainless-steel appliance package is INCLUDED, featuring 24.3 cubic foot side-by-side refrigerator with built-in ice maker, 30-inch smooth-top electric range, 1.6 cubic foot over-the-range microwave, and dishwasher - everything you need for a modern kitchen! For added peace of mind, your purchase includes a 2-10 Builder's Warranty. NOTE: Photos are for example purposes only
Home Details
Home Type
- Single Family
Est. Annual Taxes
- $854
Year Built
- Built in 2024 | New Construction
Lot Details
- 10,019 Sq Ft Lot
- East Facing Home
- Cleared Lot
Parking
- 2 Car Garage
- Garage Door Opener
Home Design
- Contemporary Architecture
- Block Exterior
- Stucco
Interior Spaces
- 1,654 Sq Ft Home
- 1-Story Property
- Open Floorplan
- Vaulted Ceiling
- Family Room
- Dining Room
- Vinyl Flooring
- Washer and Electric Dryer Hookup
Kitchen
- Electric Range
- Microwave
- Ice Maker
- Dishwasher
- Kitchen Island
- Disposal
Bedrooms and Bathrooms
- 4 Bedrooms
- Walk-In Closet
- 2 Full Bathrooms
Outdoor Features
- Rear Porch
Schools
- Mcauliffe Elementary School
- Central Middle School
- Heritage High School
Utilities
- Central Heating and Cooling System
- Cable TV Available
Community Details
- No Home Owners Association
- Port Malabar Unit 13 Subdivision
Listing and Financial Details
- Assessor Parcel Number 28-36-36-Ex-00613.0-0005.00
Map
Home Values in the Area
Average Home Value in this Area
Tax History
| Year | Tax Paid | Tax Assessment Tax Assessment Total Assessment is a certain percentage of the fair market value that is determined by local assessors to be the total taxable value of land and additions on the property. | Land | Improvement |
|---|---|---|---|---|
| 2023 | $425 | $45,500 | $45,500 | $0 |
| 2022 | $353 | $40,000 | $0 | $0 |
| 2021 | $279 | $25,500 | $25,500 | $0 |
| 2020 | $229 | $18,500 | $18,500 | $0 |
| 2019 | $274 | $18,500 | $18,500 | $0 |
| 2018 | $228 | $12,000 | $12,000 | $0 |
| 2017 | $218 | $2,500 | $0 | $0 |
| 2016 | $139 | $7,200 | $7,200 | $0 |
| 2015 | $134 | $7,000 | $7,000 | $0 |
| 2014 | $120 | $5,700 | $5,700 | $0 |
Property History
| Date | Event | Price | Change | Sq Ft Price |
|---|---|---|---|---|
| 04/14/2025 04/14/25 | Pending | -- | -- | -- |
| 03/18/2025 03/18/25 | For Sale | $347,990 | +429.3% | $210 / Sq Ft |
| 10/13/2023 10/13/23 | Sold | $65,750 | 0.0% | -- |
| 09/12/2023 09/12/23 | Pending | -- | -- | -- |
| 09/11/2023 09/11/23 | For Sale | $65,750 | -- | -- |
Deed History
| Date | Type | Sale Price | Title Company |
|---|---|---|---|
| Interfamily Deed Transfer | -- | Attorney |
Mortgage History
| Date | Status | Loan Amount | Loan Type |
|---|---|---|---|
| Open | $1,902,772 | Construction |
Similar Homes in Palm Bay, FL
Source: Space Coast MLS (Space Coast Association of REALTORS®)
MLS Number: 1040470
APN: 28-36-36-EX-00613.0-0005.00
- 494 Avocado Rd NW
- 493 Catalina Ave NW
- 366 Alberca St NW
- 207 Alcantarra St NW
- 410 Fernandina St NW
- 542 Fernandina St NW Unit 13
- 532 Fernandina St NW Unit 60
- 542 Fernandina St NW
- 279 Fernandina St NW
- 298 Mayport Ave NW
- 207 Fernandina St NW
- 403 Australian Rd NW
- 565 Justine Ave NW
- 112 Americana Blvd NW
- xxxx 10th Ave NE
- 410 Cremona Ave NW
- 241 Mardi Gras Ave NW
- 837 Americana Blvd NW
- 000 NW Borraclough
- 256 Abalone Rd NW
