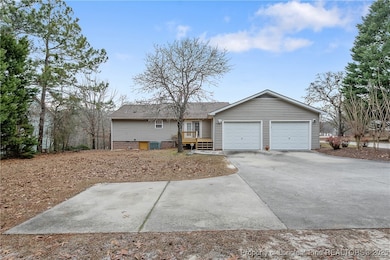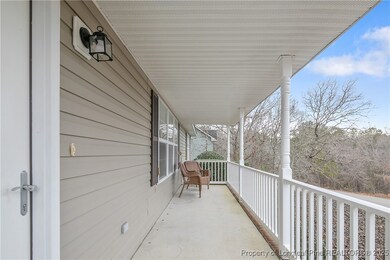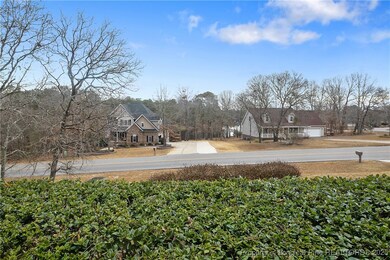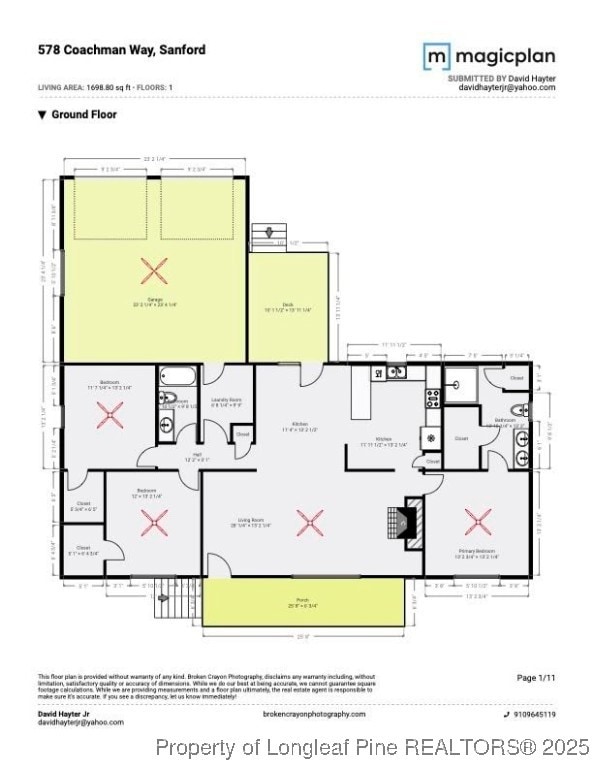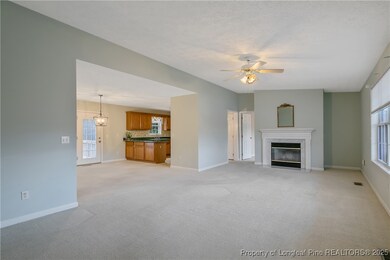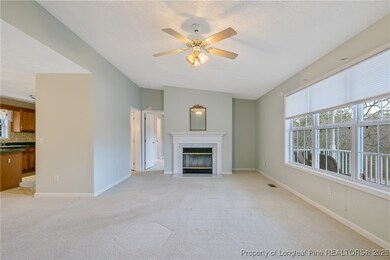
578 Coachman Way Sanford, NC 27332
Highlights
- Water Views
- Gated with Attendant
- Deck
- Golf Course Community
- Clubhouse
- Cathedral Ceiling
About This Home
As of April 2025Location! Location! Location! Not only is this home located in the desirable Carolina Lakes community, but it is located close to the front gate and has a view of Silver Lake. This ranch style home boasts a rear entry attached double garage with an oversized parking pad. Inside a split floor plan is enhanced with a separate laundry room and dining room. The second and third bedrooms are spacious with small walk-in closets. A fireplace and vaulted ceiling make this an atypical modular home. Your buyers will not be disappointed.
Property Details
Home Type
- Modular Prefabricated Home
Est. Annual Taxes
- $1,679
Year Built
- Built in 1995
Lot Details
- 0.5 Acre Lot
- Cleared Lot
- Property is in good condition
HOA Fees
- $62 Monthly HOA Fees
Parking
- 2 Car Attached Garage
- Rear-Facing Garage
Home Design
- Vinyl Siding
Interior Spaces
- 1,698 Sq Ft Home
- Furnished or left unfurnished upon request
- Cathedral Ceiling
- Ceiling Fan
- Factory Built Fireplace
- Blinds
- Separate Formal Living Room
- Formal Dining Room
- Water Views
- Crawl Space
Kitchen
- Eat-In Kitchen
- Gas Cooktop
- Microwave
- Dishwasher
Flooring
- Carpet
- Vinyl
Bedrooms and Bathrooms
- 3 Bedrooms
- Primary Bedroom on Main
- En-Suite Primary Bedroom
- Walk-In Closet
- 2 Full Bathrooms
- Double Vanity
- Bathtub with Shower
- Bathtub Includes Tile Surround
- Separate Shower
Laundry
- Laundry Room
- Laundry on main level
- Dryer
- Washer
Home Security
- Home Security System
- Fire and Smoke Detector
Outdoor Features
- Deck
- Front Porch
Schools
- Highland Middle School
- Overhills Senior High School
Utilities
- Central Air
- Heat Pump System
- 220 Volts
Listing and Financial Details
- Exclusions: remaining furniture, mirror over fireplace, items in garage
- Tax Lot 96
- Assessor Parcel Number 03958519 0092
- Seller Considering Concessions
Community Details
Overview
- Clpoa Association
- Carolina Lakes Subdivision
Recreation
- Golf Course Community
Additional Features
- Clubhouse
- Gated with Attendant
Map
Home Values in the Area
Average Home Value in this Area
Property History
| Date | Event | Price | Change | Sq Ft Price |
|---|---|---|---|---|
| 04/03/2025 04/03/25 | Sold | $302,000 | +1.7% | $178 / Sq Ft |
| 02/19/2025 02/19/25 | Pending | -- | -- | -- |
| 01/16/2025 01/16/25 | For Sale | $297,000 | -- | $175 / Sq Ft |
Tax History
| Year | Tax Paid | Tax Assessment Tax Assessment Total Assessment is a certain percentage of the fair market value that is determined by local assessors to be the total taxable value of land and additions on the property. | Land | Improvement |
|---|---|---|---|---|
| 2024 | $1,679 | $224,157 | $0 | $0 |
| 2023 | $1,679 | $224,157 | $0 | $0 |
| 2022 | $1,495 | $224,157 | $0 | $0 |
| 2021 | $1,495 | $162,060 | $0 | $0 |
| 2020 | $1,495 | $162,060 | $0 | $0 |
| 2019 | $1,480 | $162,060 | $0 | $0 |
| 2018 | $1,448 | $162,060 | $0 | $0 |
| 2017 | $1,448 | $162,060 | $0 | $0 |
| 2016 | $1,544 | $173,450 | $0 | $0 |
| 2015 | -- | $173,450 | $0 | $0 |
| 2014 | -- | $173,450 | $0 | $0 |
Mortgage History
| Date | Status | Loan Amount | Loan Type |
|---|---|---|---|
| Open | $305,050 | New Conventional | |
| Previous Owner | $50,000 | Credit Line Revolving | |
| Previous Owner | $67,500 | New Conventional |
Deed History
| Date | Type | Sale Price | Title Company |
|---|---|---|---|
| Warranty Deed | $302,000 | None Listed On Document | |
| Deed | -- | -- |
Similar Homes in Sanford, NC
Source: Longleaf Pine REALTORS®
MLS Number: 737116
APN: 03958519 0092

