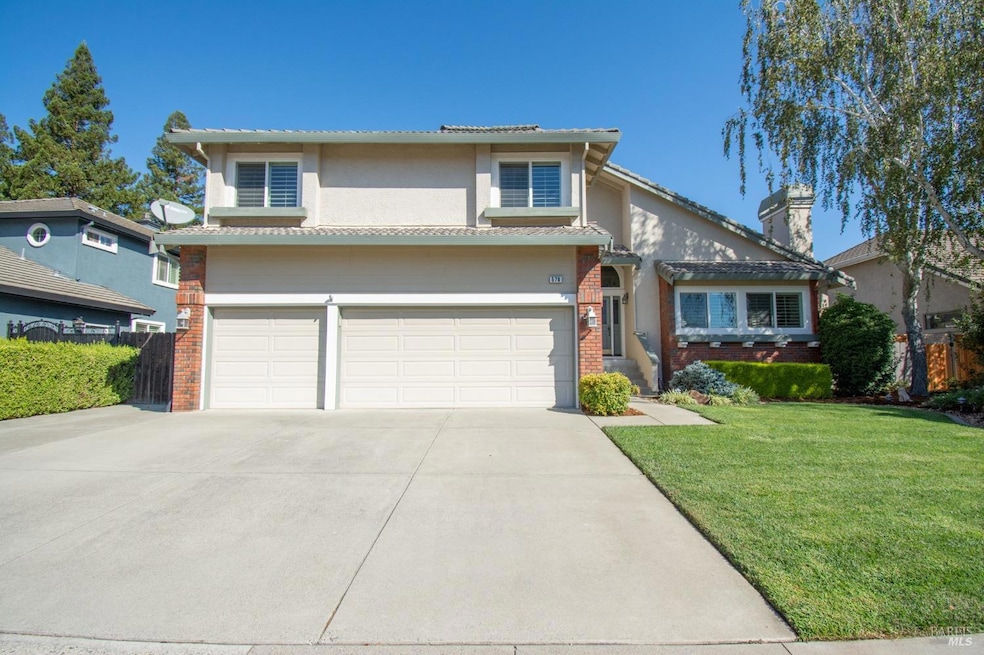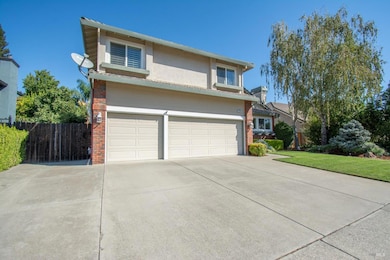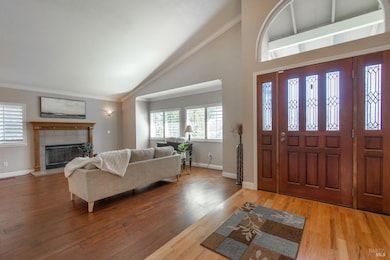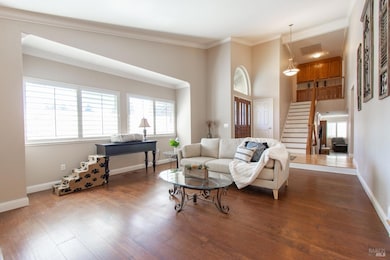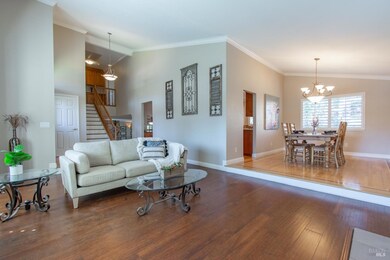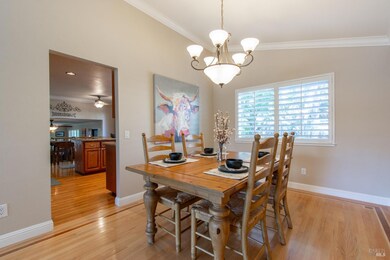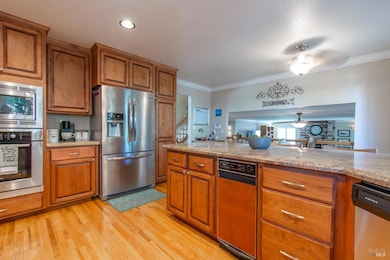
578 Laramie Way Vacaville, CA 95688
Estimated payment $4,835/month
Highlights
- Family Room with Fireplace
- Cathedral Ceiling
- Jetted Tub in Primary Bathroom
- Traditional Architecture
- Wood Flooring
- Granite Countertops
About This Home
Beautiful custom home located in north Vacaville in the sought-after neighborhood of Burton Ranch. This home features 2 fireplaces, a formal living room, a dining room and a spacious family room. The kitchen has plenty of cabinet space and stainless steel appliances. The custom 3-level deck overlooks a park-like backyard perfect for entertaining. The master suite has a huge walk in closet custom built by California Closets, french doors that go out to the custom deck. Custom crown molding and plantations shutters throughout and a 3-car garage! Walking distance to downtown Vacaville, North Orchard Park, Vaca High, Buckingham Charter school, Willis Jepson Middle school and Elementary schools. Close proximity to the freeway.
Listing Agent
Janine Borghello
GUIDE Real Estate License #02118091

Home Details
Home Type
- Single Family
Est. Annual Taxes
- $7,454
Year Built
- Built in 1990
Lot Details
- 7,501 Sq Ft Lot
- Wood Fence
- Back Yard Fenced
- Landscaped
Parking
- 3 Car Garage
Home Design
- Traditional Architecture
- Tile Roof
- Stucco
Interior Spaces
- 2,526 Sq Ft Home
- Cathedral Ceiling
- Whole House Fan
- Double Pane Windows
- Family Room with Fireplace
- 2 Fireplaces
- Family Room Downstairs
- Sunken Living Room
- Formal Dining Room
Kitchen
- Breakfast Area or Nook
- Built-In Gas Oven
- Gas Cooktop
- Range Hood
- Microwave
- Dishwasher
- Granite Countertops
- Compactor
- Disposal
Flooring
- Wood
- Laminate
- Tile
Bedrooms and Bathrooms
- 4 Bedrooms
- Primary Bedroom Upstairs
- Walk-In Closet
- Granite Bathroom Countertops
- Secondary Bathroom Double Sinks
- Jetted Tub in Primary Bathroom
- Bathtub with Shower
Laundry
- Laundry Room
- 220 Volts In Laundry
- Washer and Dryer Hookup
Outdoor Features
- Balcony
Utilities
- Central Heating and Cooling System
- 220 Volts
Community Details
- No Home Owners Association
- Net Lease
Listing and Financial Details
- Assessor Parcel Number 0125-331-120
Map
Home Values in the Area
Average Home Value in this Area
Tax History
| Year | Tax Paid | Tax Assessment Tax Assessment Total Assessment is a certain percentage of the fair market value that is determined by local assessors to be the total taxable value of land and additions on the property. | Land | Improvement |
|---|---|---|---|---|
| 2024 | $7,454 | $642,869 | $113,781 | $529,088 |
| 2023 | $7,277 | $630,264 | $111,550 | $518,714 |
| 2022 | $7,086 | $617,907 | $109,363 | $508,544 |
| 2021 | $7,098 | $605,792 | $107,219 | $498,573 |
| 2020 | $7,003 | $599,581 | $106,120 | $493,461 |
| 2019 | $6,880 | $587,826 | $104,040 | $483,786 |
| 2018 | $6,802 | $576,300 | $102,000 | $474,300 |
| 2017 | $6,224 | $528,252 | $120,924 | $407,328 |
| 2016 | $4,495 | $503,000 | $85,000 | $418,000 |
| 2015 | $4,291 | $484,000 | $87,000 | $397,000 |
| 2014 | $3,269 | $410,000 | $74,000 | $336,000 |
Property History
| Date | Event | Price | Change | Sq Ft Price |
|---|---|---|---|---|
| 04/11/2025 04/11/25 | Pending | -- | -- | -- |
| 04/03/2025 04/03/25 | For Sale | $755,000 | +33.6% | $299 / Sq Ft |
| 06/07/2017 06/07/17 | Sold | $565,000 | 0.0% | $224 / Sq Ft |
| 05/30/2017 05/30/17 | Pending | -- | -- | -- |
| 04/24/2017 04/24/17 | For Sale | $565,000 | -- | $224 / Sq Ft |
Deed History
| Date | Type | Sale Price | Title Company |
|---|---|---|---|
| Quit Claim Deed | -- | None Listed On Document | |
| Grant Deed | $565,000 | Fidelity National Title Co | |
| Interfamily Deed Transfer | -- | None Available | |
| Interfamily Deed Transfer | -- | First American Title Co | |
| Grant Deed | $415,000 | First American |
Mortgage History
| Date | Status | Loan Amount | Loan Type |
|---|---|---|---|
| Previous Owner | $423,000 | New Conventional | |
| Previous Owner | $50,000 | Credit Line Revolving | |
| Previous Owner | $272,500 | New Conventional | |
| Previous Owner | $15,671 | Stand Alone Second | |
| Previous Owner | $25,000 | Credit Line Revolving | |
| Previous Owner | $333,700 | Unknown | |
| Previous Owner | $334,800 | No Value Available | |
| Previous Owner | $334,000 | Unknown | |
| Previous Owner | $332,000 | No Value Available | |
| Previous Owner | $176,000 | Unknown |
Similar Homes in Vacaville, CA
Source: MetroList
MLS Number: 325028525
APN: 0125-331-120
- 530 Eldridge Ave
- 340 Fruitvale Rd
- 442 Cordoba Ln
- 507 Parkridge Dr
- 325 Grape St
- 407 Corte Majorca
- 325 Plum St
- 218 Poplar St
- 373 Deodara St
- 669 Seville Ln
- 235 Citrus Ave
- 418 Corte Cadiz
- 429 Cottonwood St
- 700 Shady Glen Rd Unit 42
- 248 Vine St
- 256 Vine St
- 0 Vine St Unit 325020301
- 349 W Monte Vista Ave
- 507 Ridgewood Dr
- 75 Eldridge Ave
