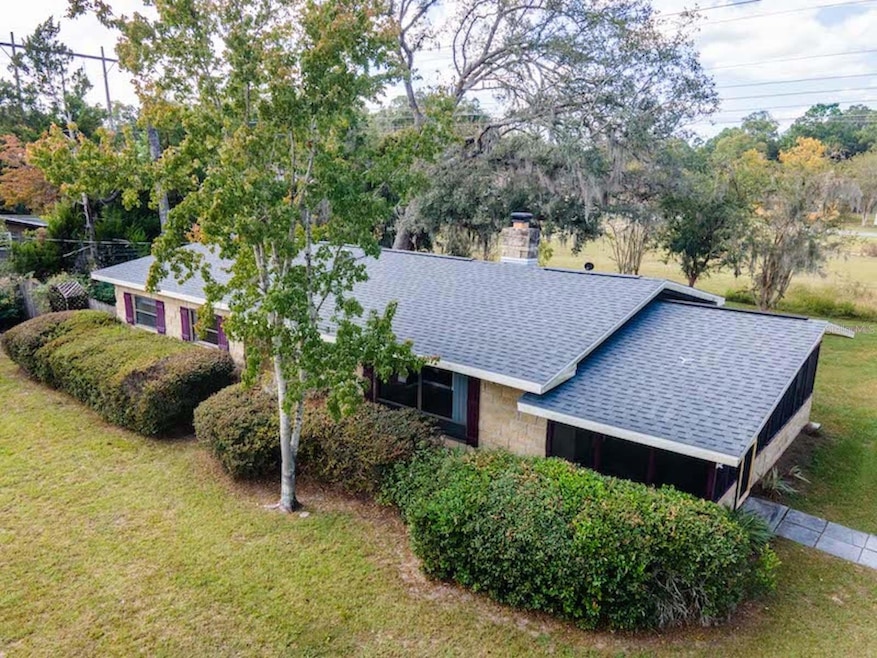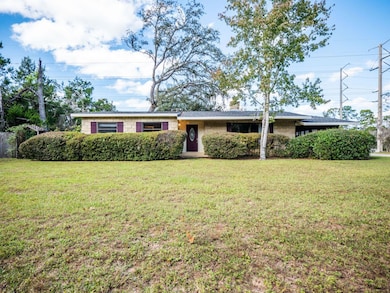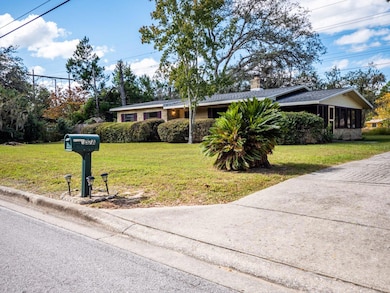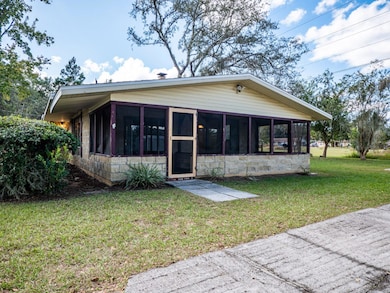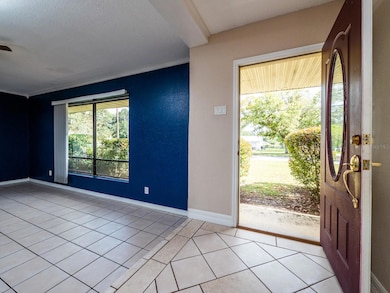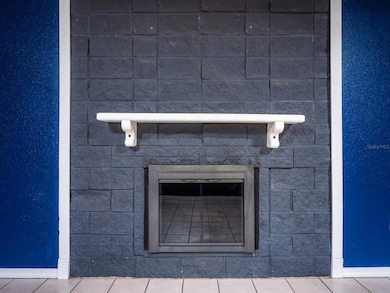
578 NE 44th Ave Ocala, FL 34470
Northeast Ocala NeighborhoodEstimated payment $1,441/month
Highlights
- No HOA
- Separate Outdoor Workshop
- Side Porch
- Vanguard High School Rated A-
- Screened Patio
- Living Room
About This Home
$5,000 BUYERS CLOSING COST CREDIT! Cute home / great location. Oversized lot is .42 acres and located in a desirable SE location won't last long! The home was originally built in 1977, includes 3 bedrooms, 2 bathrooms and 1347 living square feet under roof. Upon entering the home you will see a tiled foyer which carries through the hallway and sunken living room to your right. Living room has a wood burning fireplace and a huge picture glass window providing lots of natural light. Living room slider leads to a 10 x 27 screen room and steps up to the dining area. Kitchen is open with a dining area, with wood painted cabinets, lots of counter space, range, refrigerator and DW. Main bedroom is cozy in size with carpet, nicely sized closet and has full bathroom with large soaker tub/tiled walls. Bedrooms 1 & 2 include carpet and guest bath includes soaker tub with tile surround. Back door leads to a 7.5'x16' wood deck overlooking a large back yard. Detached garage is perfect for one car and has washer and dryer hookups. Rock cement water features could easily be set up again and mature trees and hedges provide nice privacy. Close to schools, shopping and dining! NO HOA!! Only minutes away from Silver Springs State Park, Appleton Museum, golf, shopping, restaurants, and medical options. What more could you ask for? Schedule a private showing today before it's too late! New roof 10/2020
Listing Agent
ROUNTREE REALTY CORP. Brokerage Phone: 352-572-1739 License #678735
Home Details
Home Type
- Single Family
Est. Annual Taxes
- $1,563
Year Built
- Built in 1977
Lot Details
- 0.42 Acre Lot
- Lot Dimensions are 150x121
- East Facing Home
- Cleared Lot
- Property is zoned R1
Parking
- Driveway
Home Design
- Slab Foundation
- Shingle Roof
- Block Exterior
Interior Spaces
- 1,347 Sq Ft Home
- 1-Story Property
- Ceiling Fan
- Wood Burning Fireplace
- Sliding Doors
- Living Room
Kitchen
- Range
- Dishwasher
Flooring
- Carpet
- Linoleum
- Ceramic Tile
Bedrooms and Bathrooms
- 3 Bedrooms
- 2 Full Bathrooms
Outdoor Features
- Screened Patio
- Exterior Lighting
- Separate Outdoor Workshop
- Outdoor Storage
- Side Porch
Utilities
- Central Heating and Cooling System
- Thermostat
- Well
- Cable TV Available
Community Details
- No Home Owners Association
- Ridge View Acres Subdivision
Listing and Financial Details
- Visit Down Payment Resource Website
- Legal Lot and Block 7 / A
- Assessor Parcel Number 2751-001-007
Map
Home Values in the Area
Average Home Value in this Area
Tax History
| Year | Tax Paid | Tax Assessment Tax Assessment Total Assessment is a certain percentage of the fair market value that is determined by local assessors to be the total taxable value of land and additions on the property. | Land | Improvement |
|---|---|---|---|---|
| 2023 | $1,563 | $109,445 | $0 | $0 |
| 2022 | $1,327 | $106,257 | $0 | $0 |
| 2021 | $1,504 | $103,162 | $0 | $0 |
| 2020 | $1,799 | $107,254 | $24,412 | $82,842 |
| 2019 | $1,559 | $84,426 | $17,438 | $66,988 |
| 2018 | $1,481 | $81,512 | $17,438 | $64,074 |
| 2017 | $1,479 | $80,061 | $17,438 | $62,623 |
| 2016 | $1,454 | $77,740 | $0 | $0 |
| 2015 | $1,387 | $73,006 | $0 | $0 |
| 2014 | $1,257 | $71,089 | $0 | $0 |
Property History
| Date | Event | Price | Change | Sq Ft Price |
|---|---|---|---|---|
| 04/01/2025 04/01/25 | For Sale | $235,000 | +54.0% | $174 / Sq Ft |
| 11/02/2020 11/02/20 | Sold | $152,600 | 0.0% | $113 / Sq Ft |
| 10/05/2020 10/05/20 | Price Changed | $152,600 | +1.8% | $113 / Sq Ft |
| 10/05/2020 10/05/20 | For Sale | $149,900 | 0.0% | $111 / Sq Ft |
| 10/01/2020 10/01/20 | Pending | -- | -- | -- |
| 09/19/2020 09/19/20 | Pending | -- | -- | -- |
| 09/09/2020 09/09/20 | For Sale | $149,900 | -- | $111 / Sq Ft |
Deed History
| Date | Type | Sale Price | Title Company |
|---|---|---|---|
| Warranty Deed | $152,600 | First American Title Ins Co | |
| Warranty Deed | $150,000 | Ocala Land Title Insurance A |
Mortgage History
| Date | Status | Loan Amount | Loan Type |
|---|---|---|---|
| Open | $149,836 | FHA | |
| Previous Owner | $143,550 | New Conventional | |
| Previous Owner | $150,000 | Fannie Mae Freddie Mac | |
| Previous Owner | $25,000 | Credit Line Revolving | |
| Previous Owner | $15,000 | Credit Line Revolving | |
| Previous Owner | $35,765 | Unknown |
Similar Homes in Ocala, FL
Source: Stellar MLS
MLS Number: OM697009
APN: 2751-001-007
- 545 NE 45th Ct
- 4516 NE 8th St
- 4404 NE 4th St
- 4626 NE 7th St
- 480 NE 45th Terrace
- 4542 NE 4th St
- 4420 NE 1st St
- 4420 NE 12th St
- 4425 SE 2nd Place
- 4045 E Fort King St
- 4317 NE 12th St
- 4920 NE 8th St
- 4040 E Fort King St
- 4410 NE 13th St
- 126 SE 41st Ave
- 796 NE 50th Ave
- 1010 NE 48th Avenue Rd
- 3814 NE 5th St
- 5041 NE 4th St
- 3630 NE 8th Place Unit 104
