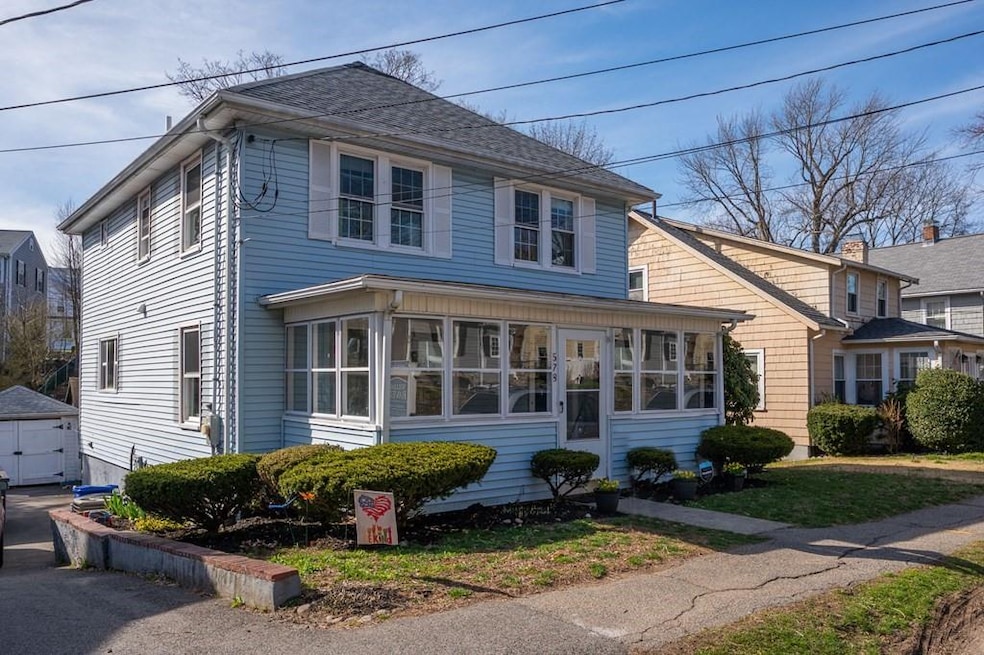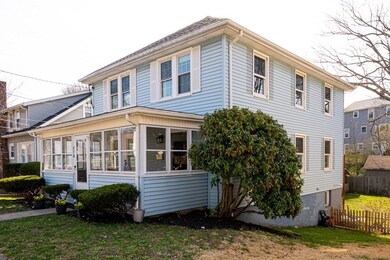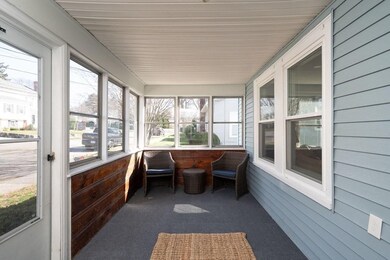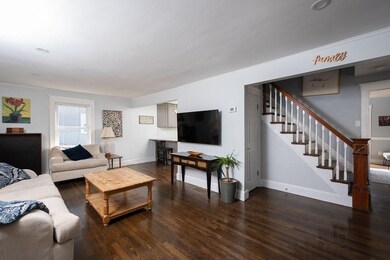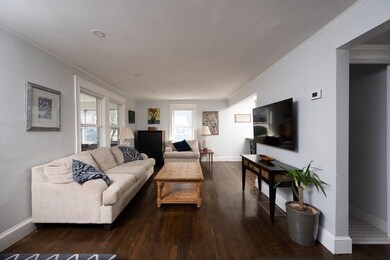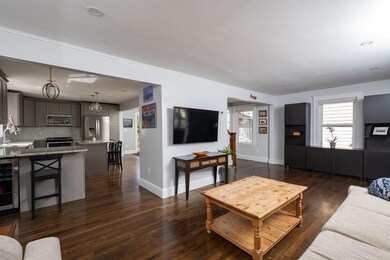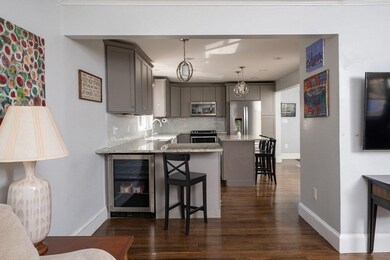
578 Pleasant St Milton, MA 02186
Milton Hill NeighborhoodHighlights
- Marina
- Golf Course Community
- Colonial Architecture
- Milton High School Rated A
- Medical Services
- Deck
About This Home
As of June 2022If you're shopping for a home you've undoubtedly run into the issue of choosing between new but sterile or older with character but in need of updates. Threading that needle perfectly is 578 Pleasant Street, which has been renovated down to the studs all within the last five years in a way that preserves the original 1925 charm. From the dark stained floors and spacious kitchen to the Navien heating system and new central air, there is not a surface in this home that went untouched. Entering through the enclosed porch you step into the spacious living room. You'll stay connected to everyone in the massive kitchen and enjoy casual meals at the center island. In addition to the convenient half bath, the first floor has a generously sized dining room with slider leading to the back porch. Upstairs you'll find three bedrooms and two baths, including the master ensuite. The basement has been completely finished with a den, bedroom, office, full bath, and mudroom leading to the fenced yard.
Home Details
Home Type
- Single Family
Est. Annual Taxes
- $8,571
Year Built
- Built in 1925
Lot Details
- 5,279 Sq Ft Lot
- Near Conservation Area
- Fenced
- Property is zoned RC
Parking
- 1 Car Detached Garage
- Parking Storage or Cabinetry
- Workshop in Garage
- Side Facing Garage
- Driveway
- Open Parking
- Off-Street Parking
Home Design
- Colonial Architecture
- Frame Construction
- Shingle Roof
- Concrete Perimeter Foundation
Interior Spaces
- 2,400 Sq Ft Home
- Decorative Lighting
Kitchen
- Oven
- Microwave
- ENERGY STAR Qualified Refrigerator
- ENERGY STAR Qualified Dishwasher
- Disposal
Flooring
- Wood
- Laminate
- Tile
Bedrooms and Bathrooms
- 4 Bedrooms
Finished Basement
- Walk-Out Basement
- Basement Fills Entire Space Under The House
- Interior Basement Entry
Outdoor Features
- Deck
- Enclosed patio or porch
- Rain Gutters
Location
- Property is near public transit
- Property is near schools
Utilities
- Forced Air Heating and Cooling System
- Heating System Uses Natural Gas
- 200+ Amp Service
- Gas Water Heater
Listing and Financial Details
- Assessor Parcel Number M:I B:028 L:23,132323
Community Details
Amenities
- Medical Services
- Shops
Recreation
- Marina
- Golf Course Community
- Tennis Courts
- Community Pool
- Park
- Jogging Path
- Bike Trail
Map
Home Values in the Area
Average Home Value in this Area
Property History
| Date | Event | Price | Change | Sq Ft Price |
|---|---|---|---|---|
| 06/27/2022 06/27/22 | Sold | $968,500 | +4.3% | $404 / Sq Ft |
| 04/25/2022 04/25/22 | Pending | -- | -- | -- |
| 04/13/2022 04/13/22 | For Sale | $929,000 | +70.5% | $387 / Sq Ft |
| 07/12/2017 07/12/17 | Sold | $545,000 | -0.7% | $330 / Sq Ft |
| 05/25/2017 05/25/17 | Pending | -- | -- | -- |
| 05/19/2017 05/19/17 | Price Changed | $549,000 | -1.8% | $333 / Sq Ft |
| 05/12/2017 05/12/17 | For Sale | $559,000 | 0.0% | $339 / Sq Ft |
| 05/05/2017 05/05/17 | Pending | -- | -- | -- |
| 05/02/2017 05/02/17 | For Sale | $559,000 | -- | $339 / Sq Ft |
Tax History
| Year | Tax Paid | Tax Assessment Tax Assessment Total Assessment is a certain percentage of the fair market value that is determined by local assessors to be the total taxable value of land and additions on the property. | Land | Improvement |
|---|---|---|---|---|
| 2025 | $9,535 | $859,800 | $415,200 | $444,600 |
| 2024 | $9,271 | $849,000 | $395,500 | $453,500 |
| 2023 | $8,875 | $778,500 | $368,200 | $410,300 |
| 2022 | $8,571 | $687,300 | $368,200 | $319,100 |
| 2021 | $8,310 | $632,900 | $328,900 | $304,000 |
| 2020 | $8,062 | $614,500 | $315,100 | $299,400 |
| 2019 | $7,542 | $572,200 | $305,900 | $266,300 |
| 2018 | $7,010 | $507,600 | $276,500 | $231,100 |
| 2017 | $6,559 | $483,700 | $263,300 | $220,400 |
| 2016 | $6,291 | $466,000 | $250,200 | $215,800 |
| 2015 | $5,898 | $423,100 | $212,000 | $211,100 |
Mortgage History
| Date | Status | Loan Amount | Loan Type |
|---|---|---|---|
| Open | $561,500 | Stand Alone Refi Refinance Of Original Loan | |
| Closed | $560,000 | Stand Alone Refi Refinance Of Original Loan | |
| Closed | $490,500 | New Conventional | |
| Previous Owner | $231,000 | No Value Available | |
| Previous Owner | $226,000 | No Value Available | |
| Previous Owner | $210,000 | No Value Available | |
| Previous Owner | $162,500 | Purchase Money Mortgage | |
| Previous Owner | $68,914 | No Value Available | |
| Previous Owner | $32,272 | No Value Available |
Deed History
| Date | Type | Sale Price | Title Company |
|---|---|---|---|
| Not Resolvable | $545,000 | -- | |
| Deed | -- | -- | |
| Deed | $72,000 | -- |
Similar Homes in the area
Source: MLS Property Information Network (MLS PIN)
MLS Number: 72966112
APN: MILT-000000-I000028-000023
- 590 Pleasant St
- 46 Century Ln
- 24 Wyndmere Rd
- 29 Governors Rd
- 11 Christopher Dr
- 63 Hurlcroft Rd
- 277 Adams St
- 84 Badger Cir
- 263 Adams St
- 50 Franklin St
- 200 Granite Ave
- 191 Church St
- 161 Gardiner Rd
- 47 Denmark Ave
- 17 Bates Rd
- 19-21 Denmark Ave
- 69 Willard St
- 22 Hope Ave
- 7 Mathaurs St Unit 2
- 53 Wallace Rd
