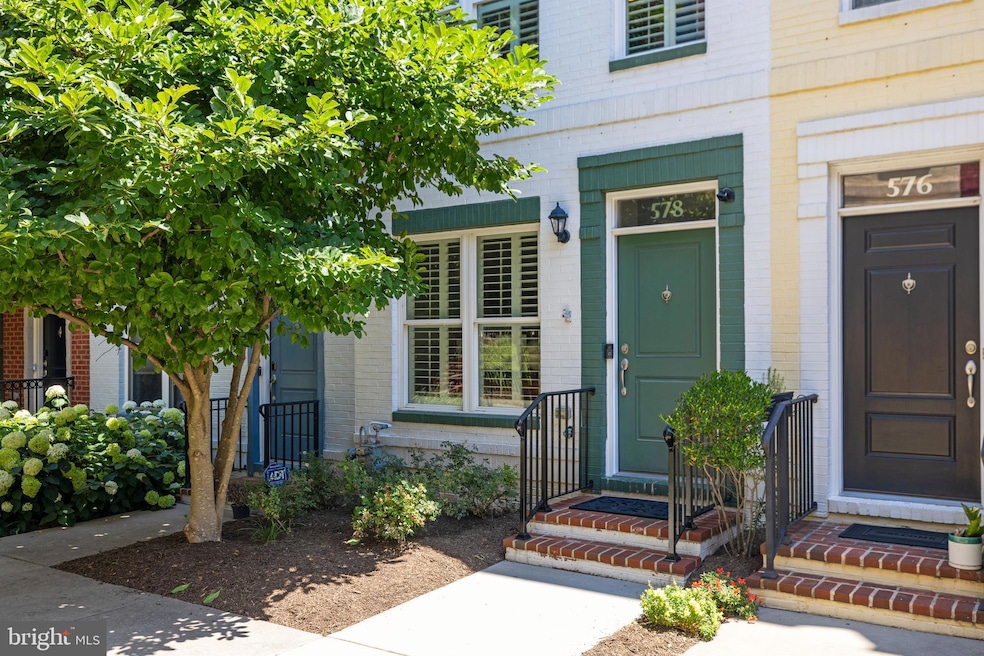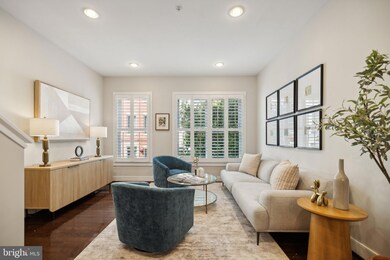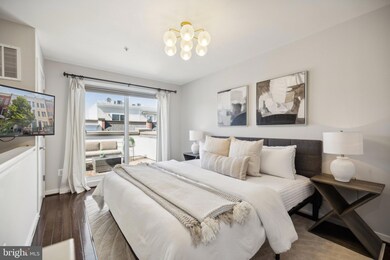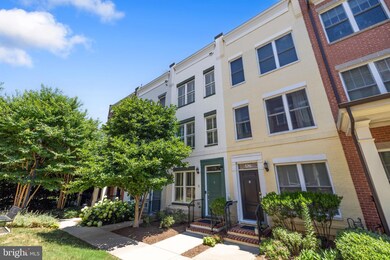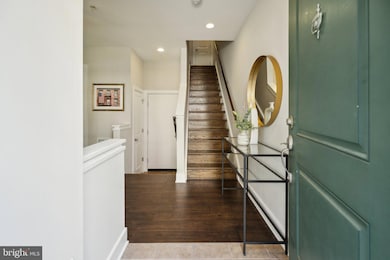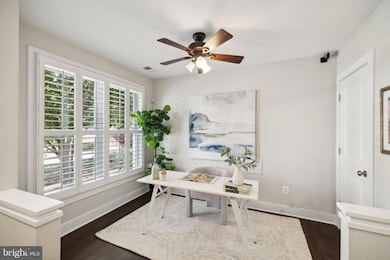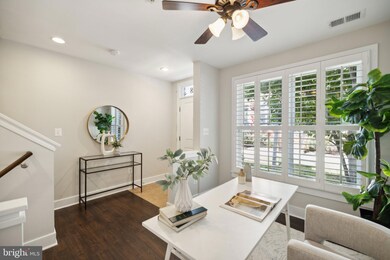
578 Regent Place NE Washington, DC 20017
Edgewood NeighborhoodHighlights
- City View
- Federal Architecture
- Wood Flooring
- Open Floorplan
- Deck
- Upgraded Countertops
About This Home
As of January 2025Welcome to 578 Regent Place NE, a meticulously maintained townhome nestled in the serene, tree-lined community of Chancellor’s Row in the heart of Brookland. Enjoy the quiet, residential feel of this tight-knit community, while enjoying the conveniences of city living at your fingertips, including access to shops, restaurants, and various transportation options including the Metropolitan Branch Trail bike path and Metro access within walking distance of the home. Chancellor’s Row truly captures the best of both worlds. This stunning residence offers the perfect blend of modern design and urban convenience. Upon entry, you're welcomed by a convenient home office—perfect for the modern work-from-home lifestyle—and a well-sized garage that provides ample room for both parking and storage. Ascend to the main level, where the open-concept layout seamlessly connects the kitchen, dining, and living areas. The chef’s kitchen features an EnergyStar appliance suite, elegant granite countertops, a breakfast bar, and access to a balcony complete with a gas grill. The living space, both cozy and sophisticated, offers the perfect backdrop for comfortable relaxation or entertaining. On the third level, you'll find two generously sized bedrooms, a beautifully appointed hall bath, a convenient laundry area, and a linen closet for additional storage. The top floor is dedicated to the luxurious primary suite, featuring a designer walk-in closet and a spa-like en suite bathroom. Step outside to your private roof deck, where panoramic views of the western sky treat you to stunning sunsets, while sights of Catholic University and the Basilica create a picturesque backdrop to the north. Beyond your doorstep, enjoy the vibrant Brookland neighborhood with parks, shops, restaurants, and groceries just a short walk away—including the much-anticipated new Trader Joe’s. The community also abuts the Metropolitan Branch Trail – a bike path that takes you all the way down to Union Station – making the bike commute to Capitol Hill and the surrounding neighborhoods a breeze. The Brookland-CUA Metro is also within walking distance from the home, rounding out the exceptional transportation options available to the community. This exceptional townhome offers a lifestyle of comfort, convenience, and community. Welcome home!
Townhouse Details
Home Type
- Townhome
Est. Annual Taxes
- $7,168
Year Built
- Built in 2011
Lot Details
- 679 Sq Ft Lot
HOA Fees
- $186 Monthly HOA Fees
Parking
- 1 Car Direct Access Garage
- 2 Open Parking Spaces
- Rear-Facing Garage
- Parking Lot
- Parking Permit Included
Home Design
- Federal Architecture
- Brick Exterior Construction
- Slab Foundation
Interior Spaces
- Property has 4 Levels
- Open Floorplan
- Ceiling Fan
- Recessed Lighting
- Window Treatments
- Transom Windows
- Sliding Doors
- Dining Area
- Efficiency Studio
- City Views
Kitchen
- Gas Oven or Range
- Built-In Microwave
- ENERGY STAR Qualified Refrigerator
- ENERGY STAR Qualified Dishwasher
- Stainless Steel Appliances
- Upgraded Countertops
- Disposal
Flooring
- Wood
- Carpet
Bedrooms and Bathrooms
- 3 Bedrooms
- En-Suite Bathroom
- Walk-In Closet
Laundry
- Laundry on upper level
- Dryer
- Washer
Home Security
- Home Security System
- Exterior Cameras
Outdoor Features
- Balcony
- Deck
- Outdoor Grill
Schools
- Noyes Elementary School
- Brookland Middle School
- Dunbar High School
Utilities
- Forced Air Heating and Cooling System
- Heat Pump System
- Electric Water Heater
Listing and Financial Details
- Tax Lot 831
- Assessor Parcel Number 3648//0831
Community Details
Overview
- Association fees include snow removal, lawn maintenance, trash
- Chancellor's Row HOA
- Built by EYA
- Chancellors Row Subdivision
- Property Manager
Amenities
- Common Area
Security
- Carbon Monoxide Detectors
- Fire and Smoke Detector
Map
Home Values in the Area
Average Home Value in this Area
Property History
| Date | Event | Price | Change | Sq Ft Price |
|---|---|---|---|---|
| 01/15/2025 01/15/25 | Sold | $775,000 | +0.7% | $483 / Sq Ft |
| 12/05/2024 12/05/24 | Pending | -- | -- | -- |
| 10/24/2024 10/24/24 | Price Changed | $769,500 | -3.8% | $480 / Sq Ft |
| 09/13/2024 09/13/24 | Price Changed | $799,500 | 0.0% | $498 / Sq Ft |
| 09/13/2024 09/13/24 | For Sale | $799,500 | -1.3% | $498 / Sq Ft |
| 09/07/2024 09/07/24 | Off Market | $810,000 | -- | -- |
| 06/21/2024 06/21/24 | For Sale | $810,000 | +12.5% | $505 / Sq Ft |
| 02/08/2018 02/08/18 | Sold | $719,900 | 0.0% | $449 / Sq Ft |
| 01/15/2018 01/15/18 | Pending | -- | -- | -- |
| 12/01/2017 12/01/17 | For Sale | $719,900 | -- | $449 / Sq Ft |
Tax History
| Year | Tax Paid | Tax Assessment Tax Assessment Total Assessment is a certain percentage of the fair market value that is determined by local assessors to be the total taxable value of land and additions on the property. | Land | Improvement |
|---|---|---|---|---|
| 2024 | $7,168 | $858,470 | $394,990 | $463,480 |
| 2023 | $6,895 | $825,860 | $381,990 | $443,870 |
| 2022 | $6,443 | $771,770 | $357,410 | $414,360 |
| 2021 | $6,249 | $748,510 | $352,130 | $396,380 |
| 2020 | $5,605 | $735,120 | $347,230 | $387,890 |
| 2019 | $5,515 | $723,650 | $332,490 | $391,160 |
| 2018 | $5,405 | $709,240 | $0 | $0 |
| 2017 | $6,119 | $719,870 | $0 | $0 |
| 2016 | $5,705 | $671,150 | $0 | $0 |
| 2015 | $5,176 | $608,900 | $0 | $0 |
| 2014 | $4,799 | $564,570 | $0 | $0 |
Mortgage History
| Date | Status | Loan Amount | Loan Type |
|---|---|---|---|
| Open | $651,000 | New Conventional | |
| Previous Owner | $640,000 | New Conventional | |
| Previous Owner | $655,684 | New Conventional | |
| Previous Owner | $400,000 | New Conventional |
Deed History
| Date | Type | Sale Price | Title Company |
|---|---|---|---|
| Deed | $775,000 | None Listed On Document | |
| Special Warranty Deed | $719,900 | Paragon Title & Escrow Co |
Similar Homes in Washington, DC
Source: Bright MLS
MLS Number: DCDC2147356
APN: 3648-0831
- 538 Regent Place NE
- 466 Altezza Dr NE
- 441 Holmwood Dr NE
- 437 Holmwood Dr NE
- 453 Altezza Dr NE
- 461 Altezza Dr NE
- 458 Altezza Dr NE
- 3016 7th St NE
- 2923 Chancellor's Way NE
- 2866 Chancellor's Way NE
- 3000 7th St NE Unit 318
- 3000 7th St NE Unit 101
- 2842 Chancellors Way NE
- 3009 7th St NE
- 2821 5th St NE
- 709 Jackson St NE Unit 1
- 716 Jackson St NE Unit 716-2
- 712 Hamlin St NE
- 2811 6th St NE
- 3210 8th St NE Unit 1
