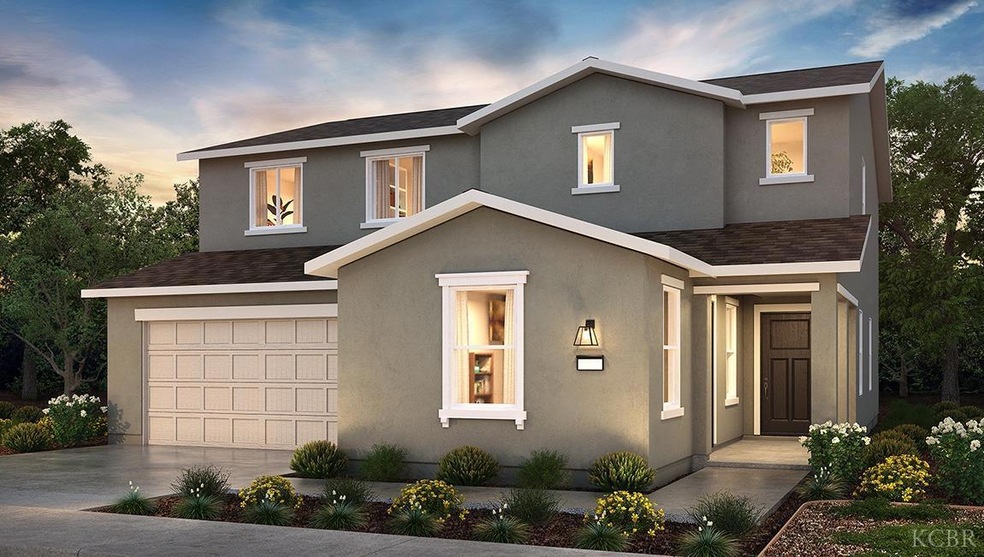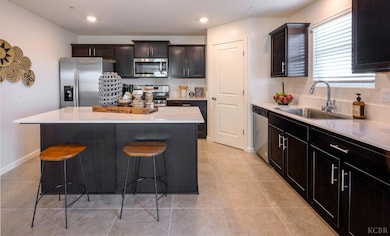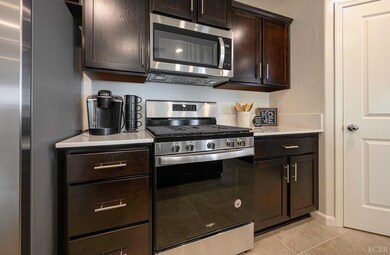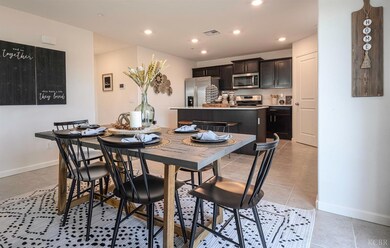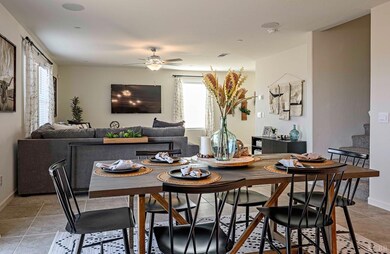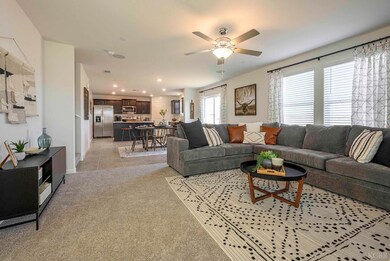
578 SFT Bay Hill Dr Tulare, CA 93274
5
Beds
3.5
Baths
2,554
Sq Ft
5,473
Sq Ft Lot
Highlights
- New Construction
- No HOA
- Central Heating and Cooling System
- Solar Power System
- 2 Car Attached Garage
About This Home
As of February 2025Please see the sales office for more information.
Home Details
Home Type
- Single Family
Lot Details
- 5,473 Sq Ft Lot
- Property is zoned R1
Parking
- 2 Car Attached Garage
Home Design
- New Construction
- Slab Foundation
- Composition Roof
- Stucco Exterior
Interior Spaces
- 2,554 Sq Ft Home
- 2-Story Property
Bedrooms and Bathrooms
- 5 Bedrooms
Eco-Friendly Details
- Solar Power System
- Solar owned by a third party
Location
- City Lot
Utilities
- Central Heating and Cooling System
- 220 Volts
Community Details
- No Home Owners Association
Map
Create a Home Valuation Report for This Property
The Home Valuation Report is an in-depth analysis detailing your home's value as well as a comparison with similar homes in the area
Home Values in the Area
Average Home Value in this Area
Property History
| Date | Event | Price | Change | Sq Ft Price |
|---|---|---|---|---|
| 02/25/2025 02/25/25 | Sold | $460,000 | -0.6% | $180 / Sq Ft |
| 12/29/2024 12/29/24 | Pending | -- | -- | -- |
| 12/26/2024 12/26/24 | Price Changed | $462,990 | -0.4% | $181 / Sq Ft |
| 12/12/2024 12/12/24 | For Sale | $464,990 | -- | $182 / Sq Ft |
Source: Kings County Board of REALTORS®
Similar Homes in Tulare, CA
Source: Kings County Board of REALTORS®
MLS Number: 231214
Nearby Homes
- 0 County Line Rd Unit NS25089585
- 0 County Line Rd Unit NS25089554
- 571 SFT Bay Hill Dr
- 508 SFT Bay Hill Dr
- 507 SFT Bay Hill Dr
- 505 SFT Bay Hill Dr
- 5100 S Pratt St
- 684 W Matheny Ave
- 0 Hwy 99 Unit 623543
- 1999 Balsawood Ct
- 1808 Applewood St
- 690 Dogwood Ave
- 670 Dogwood Ave
- 942 Maricopa St
- 659 S Pratt St
- 630 S Pratt St
- 1713 Betsy Ave
- 1713 Betsy Ave
- 1713 Betsy Ave
- 1713 Betsy Ave
