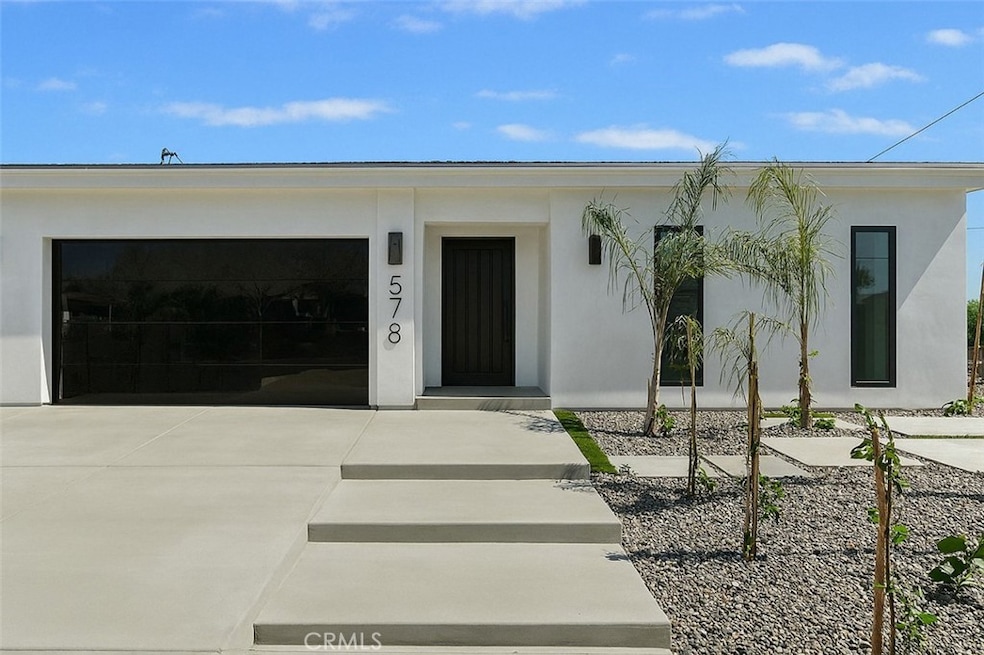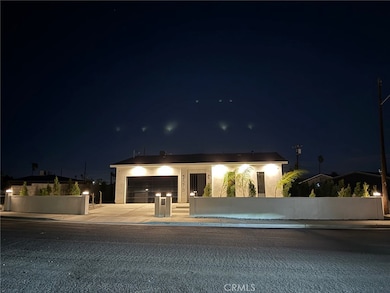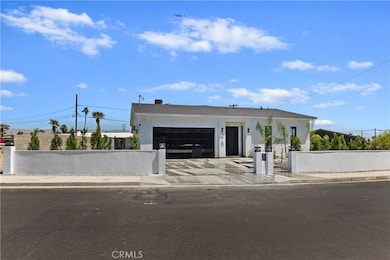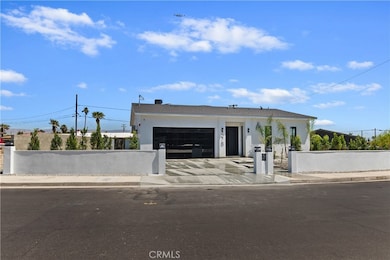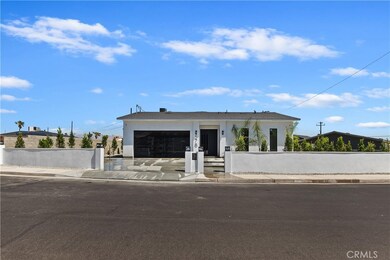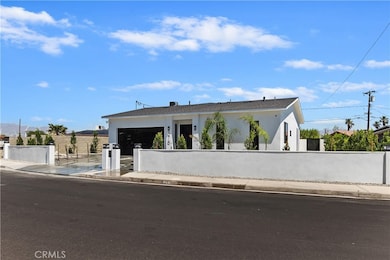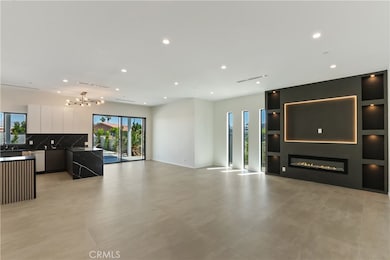
578 W Avenida Cerca Palm Springs, CA 92262
Desert Highland Gateway Estates NeighborhoodEstimated payment $6,566/month
Highlights
- New Construction
- Pebble Pool Finish
- High Ceiling
- Palm Springs High School Rated A-
- Mountain View
- Quartz Countertops
About This Home
Step into your dream home with this impeccably designed Palm Springs retreat, where sophisticated living meets resort-style comfort.
Featuring luxurious finishes throughout and soaring ten-foot ceilings, this home offers a seamless blend of indoor-outdoor living with breathtaking mountain views as your backdrop. From the moment you arrive, the striking pivot front door sets the tone for the modern elegance that carries through every room.
Inside, you'll find premium materials and modern interior doors that add architectural interest and a clean, contemporary feel. The interior is flooded with natural light, enhanced by custom lighting solutions that create the perfect ambiance, day or night. A designer TV wall serves as a bold focal point in the open-concept living area, perfectly complementing the sleek lines and refined aesthetic. The kitchen features state-of-the-art, top-of-the-line appliances, making it a dream for both culinary enthusiasts and entertainers alike.
Step outside into your spacious private oasis, where a sparkling pool invites you to unwind under the desert sun. The covered patio includes a designated BBQ area and can be equipped with summer kitchen appliances—ideal for hosting unforgettable gatherings. The landscaping is thoughtfully curated with artistic touches, creating a lush and tranquil environment.
Additional features include a 2-car garage with epoxy flooring, offering both functionality and a polished finish for vehicles, storage, or a home gym setup.
Every inch of this property reflects refined taste and modern luxury. Whether you're seeking a serene weekend escape or a full-time residence, this home is the ultimate expression of Palm Springs living.
And best of all, it's conveniently located just minutes from downtown Palm Springs, with quick access to fine dining, shopping centers offering the perfect balance of luxury, lifestyle, and location.
Home Details
Home Type
- Single Family
Est. Annual Taxes
- $647
Year Built
- Built in 2025 | New Construction
Lot Details
- 7,841 Sq Ft Lot
- Wrought Iron Fence
- Block Wall Fence
- Stucco Fence
- Sprinkler System
- Density is up to 1 Unit/Acre
- Property is zoned R1
Parking
- 400 Car Attached Garage
- Parking Available
- Gravel Driveway
Home Design
- Slab Foundation
- Fire Rated Drywall
- Frame Construction
- Shingle Roof
Interior Spaces
- 1,749 Sq Ft Home
- 1-Story Property
- High Ceiling
- Electric Fireplace
- Window Screens
- Formal Entry
- Family Room Off Kitchen
- Living Room with Fireplace
- Tile Flooring
- Mountain Views
- Fire and Smoke Detector
Kitchen
- Open to Family Room
- Six Burner Stove
- Gas Range
- Free-Standing Range
- Microwave
- Kitchen Island
- Quartz Countertops
- Built-In Trash or Recycling Cabinet
- Self-Closing Cabinet Doors
Bedrooms and Bathrooms
- 3 Main Level Bedrooms
- Walk-In Closet
- 2 Full Bathrooms
- Quartz Bathroom Countertops
- Walk-in Shower
- Exhaust Fan In Bathroom
Laundry
- Laundry Room
- Stacked Washer and Dryer
Eco-Friendly Details
- Energy-Efficient Appliances
- Energy-Efficient Construction
- Energy-Efficient HVAC
- ENERGY STAR Qualified Equipment
Pool
- Pebble Pool Finish
- Heated Spa
- Waterfall Pool Feature
Outdoor Features
- Covered patio or porch
- Exterior Lighting
Utilities
- Cooling System Powered By Gas
- SEER Rated 13-15 Air Conditioning Units
- Central Heating and Cooling System
- Air Source Heat Pump
- Underground Utilities
- 220 Volts in Kitchen
- Tankless Water Heater
- Gas Water Heater
Community Details
- No Home Owners Association
- Gateway Highlands Subdivision
Listing and Financial Details
- Tax Lot 213
- Tax Tract Number 11
- Assessor Parcel Number 669393014
- $2 per year additional tax assessments
- Seller Considering Concessions
Map
Home Values in the Area
Average Home Value in this Area
Tax History
| Year | Tax Paid | Tax Assessment Tax Assessment Total Assessment is a certain percentage of the fair market value that is determined by local assessors to be the total taxable value of land and additions on the property. | Land | Improvement |
|---|---|---|---|---|
| 2023 | $647 | $52,020 | $52,020 | $0 |
| 2022 | $660 | $51,000 | $51,000 | $0 |
| 2021 | $490 | $37,842 | $37,842 | $0 |
| 2020 | $467 | $37,454 | $37,454 | $0 |
| 2019 | $459 | $36,720 | $36,720 | $0 |
| 2018 | $107 | $8,503 | $8,503 | $0 |
| 2017 | $106 | $8,337 | $8,337 | $0 |
| 2016 | $102 | $8,174 | $8,174 | $0 |
| 2015 | $98 | $8,052 | $8,052 | $0 |
| 2014 | $97 | $7,896 | $7,896 | $0 |
Property History
| Date | Event | Price | Change | Sq Ft Price |
|---|---|---|---|---|
| 04/14/2025 04/14/25 | For Sale | $1,169,000 | -- | $668 / Sq Ft |
Deed History
| Date | Type | Sale Price | Title Company |
|---|---|---|---|
| Grant Deed | $50,000 | Orange Coast Title | |
| Interfamily Deed Transfer | -- | Orange Coast Title | |
| Grant Deed | -- | None Available | |
| Interfamily Deed Transfer | -- | Fidelity National Title | |
| Grant Deed | $12,000 | First American Title Company | |
| Interfamily Deed Transfer | -- | North American Title Co | |
| Grant Deed | $27,000 | North American Title Co | |
| Gift Deed | -- | -- | |
| Interfamily Deed Transfer | -- | -- |
Mortgage History
| Date | Status | Loan Amount | Loan Type |
|---|---|---|---|
| Previous Owner | $260,000 | New Conventional |
Similar Homes in Palm Springs, CA
Source: California Regional Multiple Listing Service (CRMLS)
MLS Number: SR25082384
APN: 669-393-014
- 578 W Avenida Cerca
- 458 W Bon Air Dr
- 3870 Eastgate Rd
- 360 W Bon Air Dr
- 386 W Sunview Ave
- 366 W Rosa Parks Rd
- 323 W Palm Vista Dr
- 343 W Tramview Rd
- 783 Mira Grande
- 14 Ashby Cir
- 827 Alta Ridge
- 294 W Tramview Rd
- 2810 N Arcadia Ct Unit 207
- 2810 N Arcadia Ct Unit 208
- 2810 N Arcadia Ct Unit 115
- 2810 N Arcadia Ct Unit 111
- 208 Rosa Parks Rd
- 839 Ventana Ridge
- 845 W Gateway Dr
- 2822 N Auburn Ct Unit 213
