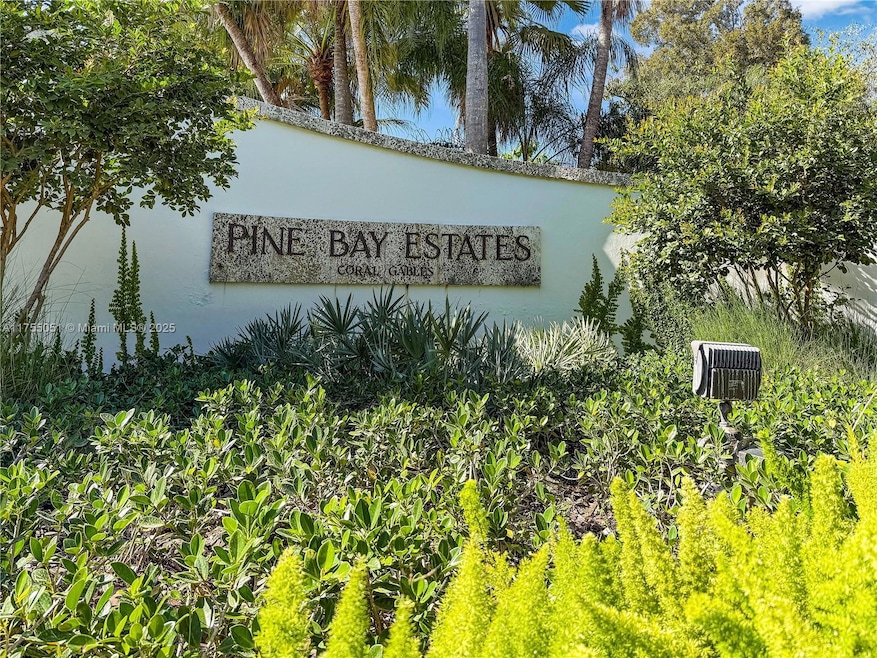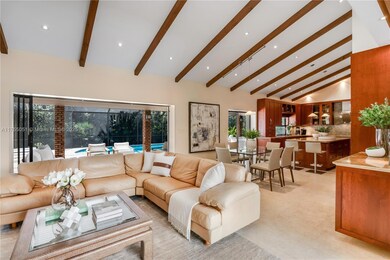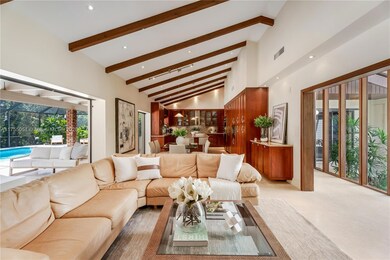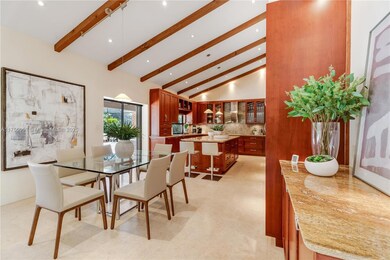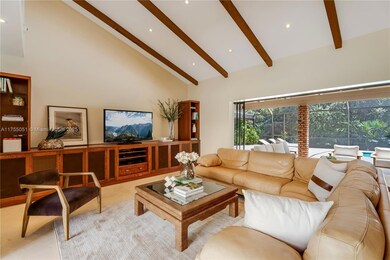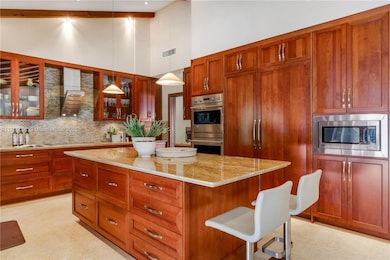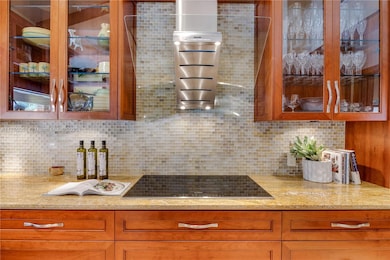
5780 Magnolia Ln Coral Gables, FL 33156
Gables By The Sea NeighborhoodEstimated payment $16,102/month
Highlights
- In Ground Pool
- Sitting Area In Primary Bedroom
- Ranch Style House
- Pinecrest Elementary School Rated A
- Vaulted Ceiling
- Marble Flooring
About This Home
If you missed it before, here's your chance to visit this custom-built, one-owner home in Pine Bay Estates & within the Pinecrest School District. A harmonious blend of glass, wood, vaulted wood ceilings, & private garden views create a unique living experience. The heart of this home is the open family/informal dining/kitchen area with sliding glass doors that tuck into the walls to create a large indoor/outdoor entertainment space with the private pool area. Other special features include a formal dining room, living room, limestone flooring, custom cabinetry, oversized kitchen island, two-car garage, and & laundry room conveniently found in the bedroom wing. The neighborhood has roving security patrol.
Home Details
Home Type
- Single Family
Est. Annual Taxes
- $15,733
Year Built
- Built in 1972
Lot Details
- 0.53 Acre Lot
- North Facing Home
- Property is zoned 0100
Parking
- 2 Car Attached Garage
- Automatic Garage Door Opener
- Circular Driveway
- Open Parking
Property Views
- Garden
- Pool
Home Design
- Ranch Style House
- Flat Tile Roof
- Concrete Block And Stucco Construction
Interior Spaces
- 2,977 Sq Ft Home
- Built-In Features
- Vaulted Ceiling
- Ceiling Fan
- Blinds
- Picture Window
- Sliding Windows
- Formal Dining Room
- Attic
Kitchen
- Built-In Self-Cleaning Oven
- Electric Range
- Microwave
- Dishwasher
- Cooking Island
- Disposal
Flooring
- Carpet
- Marble
Bedrooms and Bathrooms
- 4 Bedrooms
- Sitting Area In Primary Bedroom
- Closet Cabinetry
- Walk-In Closet
- 3 Full Bathrooms
- Bidet
- Dual Sinks
- Shower Only
Laundry
- Laundry in Utility Room
- Dryer
- Washer
- Laundry Tub
Home Security
- Security System Owned
- Fire and Smoke Detector
Pool
- In Ground Pool
- Fence Around Pool
Outdoor Features
- Patio
- Exterior Lighting
Schools
- Pinecrest Elementary School
- Palmetto Middle School
- Miami Palmetto High School
Utilities
- Central Heating and Cooling System
- Electric Water Heater
- Septic Tank
Listing and Financial Details
- Assessor Parcel Number 03-50-12-034-0150
Community Details
Overview
- No Home Owners Association
- Pine Bay Estates Sec No 2 Subdivision
- The community has rules related to no motorcycles, no recreational vehicles or boats, no trucks or trailers
Security
- Security Service
Map
Home Values in the Area
Average Home Value in this Area
Tax History
| Year | Tax Paid | Tax Assessment Tax Assessment Total Assessment is a certain percentage of the fair market value that is determined by local assessors to be the total taxable value of land and additions on the property. | Land | Improvement |
|---|---|---|---|---|
| 2024 | $15,409 | $750,057 | -- | -- |
| 2023 | $15,409 | $728,211 | $0 | $0 |
| 2022 | $15,011 | $707,001 | $0 | $0 |
| 2021 | $14,975 | $686,409 | $0 | $0 |
| 2020 | $14,382 | $676,932 | $0 | $0 |
| 2019 | $12,990 | $661,713 | $0 | $0 |
| 2018 | $13,273 | $649,375 | $0 | $0 |
| 2017 | $13,516 | $636,019 | $0 | $0 |
| 2016 | $13,299 | $622,938 | $0 | $0 |
| 2015 | $13,210 | $618,608 | $0 | $0 |
| 2014 | $13,223 | $613,699 | $0 | $0 |
Property History
| Date | Event | Price | Change | Sq Ft Price |
|---|---|---|---|---|
| 04/08/2025 04/08/25 | Price Changed | $2,650,000 | -5.2% | $890 / Sq Ft |
| 03/10/2025 03/10/25 | Price Changed | $2,795,000 | +64.4% | $939 / Sq Ft |
| 03/10/2025 03/10/25 | For Sale | $1,700,000 | -- | $571 / Sq Ft |
Similar Homes in the area
Source: MIAMI REALTORS® MLS
MLS Number: A11755051
APN: 03-5012-034-0150
- 5770 SW 114th Terrace
- 12200 Old Cutler Rd
- 12211 Pine Needle Ln
- 11500 SW 60th Ave
- 6058 SW 120th St
- 6060 SW 120th St
- 11407 Four Fillies Rd
- 12100 SW 60th Ct
- 12500 Vista Ln
- 12110 SW 60th Ct
- 11360 SW 60th Ave
- 5901 Rolling Road Dr
- 11200 SW 60th Ave
- 11191 SW 60th Ave
- 5950 SW 111th St
- 5935 Moss Ranch Rd
- 12755 Red Rd
- 6240 SW 116th St
- 1422 Coruna Ave
- 10920 Lakeside Dr
