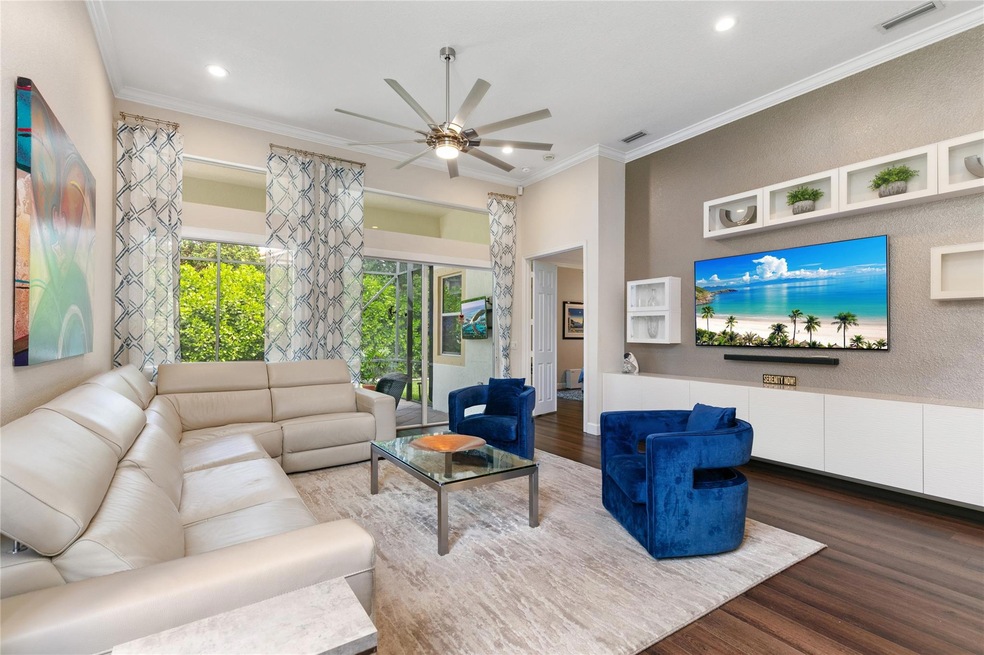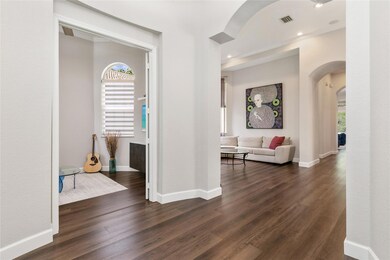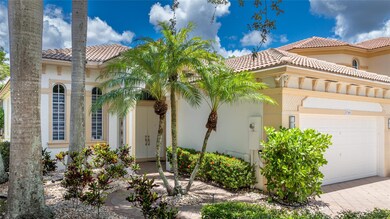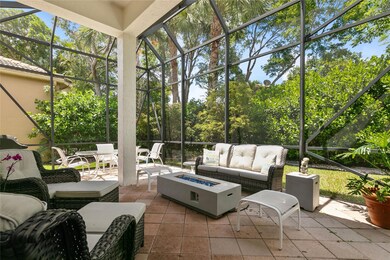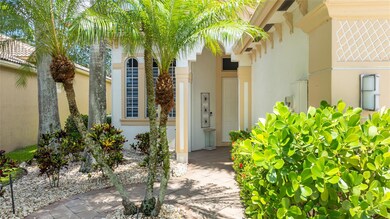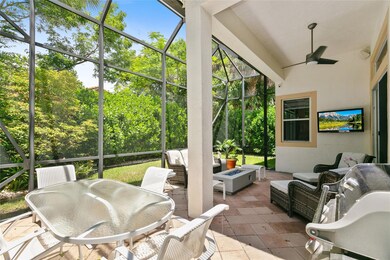
5780 NW 125th Terrace Coral Springs, FL 33076
Heron Bay NeighborhoodHighlights
- Fitness Center
- Gated Community
- Attic
- Heron Heights Elementary School Rated A-
- Garden View
- High Ceiling
About This Home
As of October 2024MUST SEE HERON BAY home! Double entry doors open to spacious, bright and wide GALLERY FOYER showcasing incredible ARCHITECTURAL DETAILS: tray ceilings/crown molding/upgraded laminate wood. TRIPLE SPLIT: bdrm w/ensuite bath, 2nd bdrm w/adjacent bath, Owner Suite w/huge walk in closet; bath w/split vanities, soaking tub, walk in shower. Large windows/VOLUME ceilings give grand and airy feeling. RENOVATED KITCHEN w/glass tiled bksplsh, quartz counters, eat-in area. EXTENDED SCREEN PATIO w/room for dining/lounge areas. PERFECT FLOOR PLAN w/formal LR, DR, DEN, Family Rm w/CUSTOM DESIGN built-in! Stylish window treatments and draperies stay. Ring doorbell/alarm, Tesla charger stays. 24hr guard gated, clubhouses, resort pools, fitness centers, tennis/pickleball, children’s playground/splash park.
Last Buyer's Agent
Tina Moya
Beachfront Realty Inc License #3060132
Home Details
Home Type
- Single Family
Est. Annual Taxes
- $6,189
Year Built
- Built in 2001
Lot Details
- 6,865 Sq Ft Lot
- Northeast Facing Home
- Fenced
- Sprinkler System
- Property is zoned RC-6
HOA Fees
- $479 Monthly HOA Fees
Parking
- 2 Car Attached Garage
- Garage Door Opener
- Driveway
Home Design
- Barrel Roof Shape
- Spanish Tile Roof
Interior Spaces
- 2,216 Sq Ft Home
- 1-Story Property
- Furnished or left unfurnished upon request
- Built-In Features
- High Ceiling
- Ceiling Fan
- Blinds
- Arched Windows
- Entrance Foyer
- Family Room
- Formal Dining Room
- Den
- Screened Porch
- Utility Room
- Garden Views
- Attic
Kitchen
- Eat-In Kitchen
- Breakfast Bar
- Electric Range
- Microwave
- Ice Maker
- Dishwasher
- Disposal
Flooring
- Laminate
- Tile
Bedrooms and Bathrooms
- 3 Main Level Bedrooms
- Split Bedroom Floorplan
- 3 Full Bathrooms
- Dual Sinks
- Separate Shower in Primary Bathroom
Laundry
- Laundry Room
- Dryer
- Washer
Home Security
- Hurricane or Storm Shutters
- Fire and Smoke Detector
Outdoor Features
- Patio
Schools
- Westglades Middle School
- Marjory Stoneman Douglas High School
Utilities
- Central Heating and Cooling System
- Electric Water Heater
- Cable TV Available
Listing and Financial Details
- Assessor Parcel Number 484106140700
Community Details
Overview
- Association fees include common area maintenance
- Heron Bay Four 160 1 B Subdivision
Recreation
- Tennis Courts
- Fitness Center
- Community Pool
Security
- Gated Community
Map
Home Values in the Area
Average Home Value in this Area
Property History
| Date | Event | Price | Change | Sq Ft Price |
|---|---|---|---|---|
| 10/08/2024 10/08/24 | Sold | $750,000 | -3.7% | $338 / Sq Ft |
| 08/06/2024 08/06/24 | For Sale | $779,000 | +3.9% | $352 / Sq Ft |
| 08/02/2024 08/02/24 | Off Market | $750,000 | -- | -- |
| 07/21/2024 07/21/24 | Price Changed | $785,000 | -0.5% | $354 / Sq Ft |
| 07/11/2024 07/11/24 | For Sale | $789,000 | 0.0% | $356 / Sq Ft |
| 07/01/2022 07/01/22 | Rented | $4,800 | -12.7% | -- |
| 06/01/2022 06/01/22 | Under Contract | -- | -- | -- |
| 04/02/2022 04/02/22 | For Rent | $5,500 | +10.0% | -- |
| 08/01/2021 08/01/21 | Rented | $5,000 | 0.0% | -- |
| 07/02/2021 07/02/21 | Under Contract | -- | -- | -- |
| 04/19/2021 04/19/21 | For Rent | $5,000 | -- | -- |
Tax History
| Year | Tax Paid | Tax Assessment Tax Assessment Total Assessment is a certain percentage of the fair market value that is determined by local assessors to be the total taxable value of land and additions on the property. | Land | Improvement |
|---|---|---|---|---|
| 2025 | $6,383 | $638,410 | $75,520 | $562,890 |
| 2024 | $6,189 | $638,410 | $75,520 | $562,890 |
| 2023 | $6,189 | $291,950 | $0 | $0 |
| 2022 | $5,890 | $283,450 | $0 | $0 |
| 2021 | $5,616 | $275,200 | $0 | $0 |
| 2020 | $5,448 | $271,410 | $0 | $0 |
| 2019 | $5,355 | $265,310 | $0 | $0 |
| 2018 | $5,111 | $260,370 | $0 | $0 |
| 2017 | $5,562 | $255,020 | $0 | $0 |
| 2016 | $5,316 | $249,780 | $0 | $0 |
| 2015 | $5,345 | $248,050 | $0 | $0 |
| 2014 | $5,268 | $246,090 | $0 | $0 |
| 2013 | -- | $286,120 | $75,520 | $210,600 |
Mortgage History
| Date | Status | Loan Amount | Loan Type |
|---|---|---|---|
| Open | $637,500 | New Conventional | |
| Previous Owner | $143,000 | Credit Line Revolving | |
| Previous Owner | $100,000 | Credit Line Revolving | |
| Previous Owner | $276,000 | Unknown | |
| Previous Owner | $199,285 | No Value Available |
Deed History
| Date | Type | Sale Price | Title Company |
|---|---|---|---|
| Warranty Deed | $750,000 | None Listed On Document | |
| Interfamily Deed Transfer | -- | Accommodation | |
| Interfamily Deed Transfer | -- | Attorney | |
| Special Warranty Deed | $249,200 | -- |
Similar Homes in Coral Springs, FL
Source: BeachesMLS (Greater Fort Lauderdale)
MLS Number: F10450486
APN: 48-41-06-14-0700
- 5661 NW 125th Ave
- 5784 NW 127th Terrace
- 12402 NW 57th St
- 5928 NW 123rd Ave
- 12205 NW 56th Ct
- 5606 NW 122nd Terrace
- 5329 NW 126th Dr
- 5749 NW 121st Terrace
- 5305 NW 126th Dr
- 12102 NW 57th St
- 12436 NW 53rd St
- 5445 NW 122nd Dr
- 5746 NW 120th Ave
- 5774 NW 120th Ave
- 5436 NW 121st Ave
- 5640 NW 120th Terrace
- 5779 NW 120th Ave
- 5401 NW 121st Ave
- 12020 NW 62nd Ct
- 5817 NW 120th Ave
