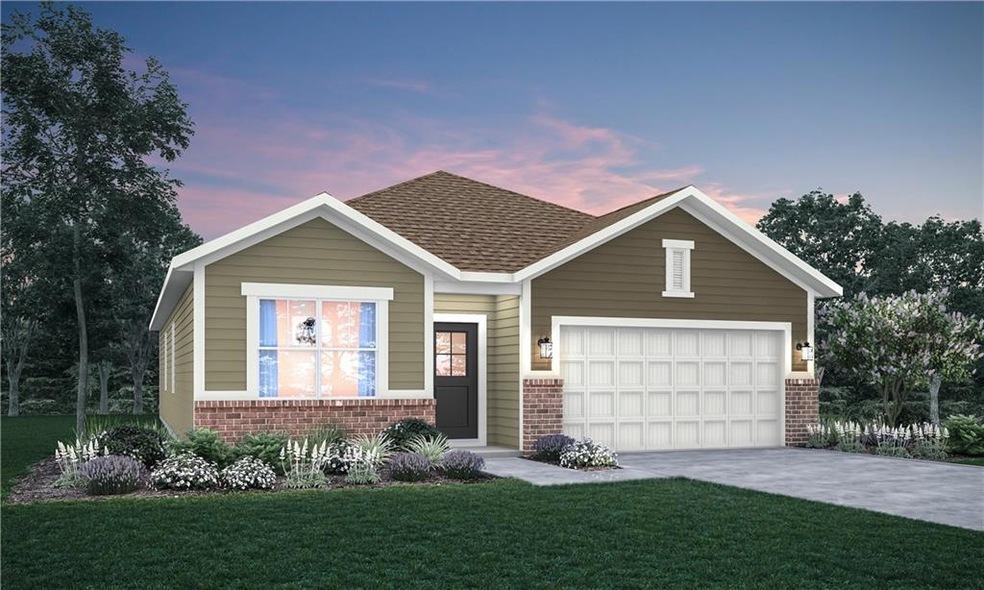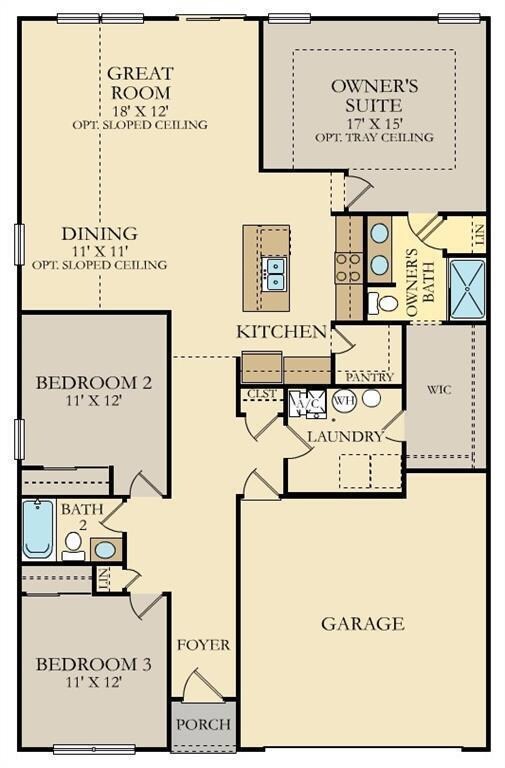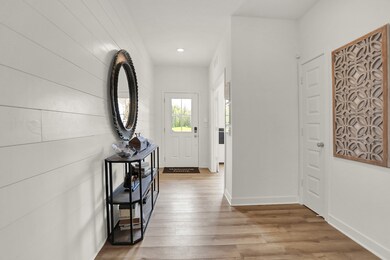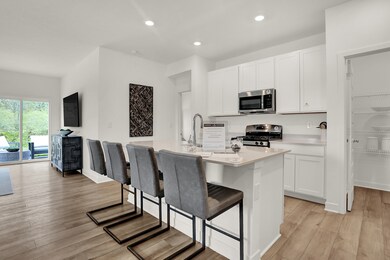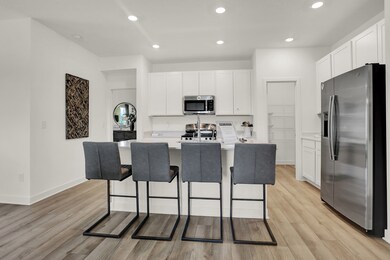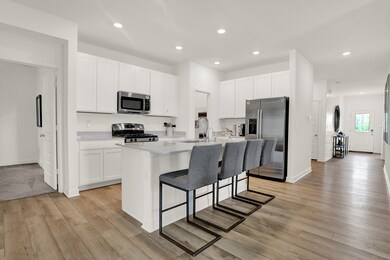
5781 Stetson Dr Lebanon, IN 46052
Highlights
- Ranch Style House
- Covered patio or porch
- Woodwork
- Perry Worth Elementary School Rated A-
- 2 Car Attached Garage
- Walk-In Closet
About This Home
As of June 2024The ranch collection at Cardinal Pointe features LENNAR's Everything's Included package of extras & upgrades. Nestled within the lush greenery of the Golf Club of Indiana, Cardinal Pointe residents enjoy pool, playground & walking trail. Social Golf club membership included. This charming single-story home includes an easily accessible open layout among the kitchen, dining area and Great Room- perfect for hosting guests. The luxe owner's suite is situated nearby, tucked to the back of the home for increased privacy, while two additional bedrooms sit near the foyer. *Photos/Tour of model may show features not selected in home.
Last Agent to Sell the Property
Compass Indiana, LLC Brokerage Email: erin.hundley@compass.com License #RB15000126

Home Details
Home Type
- Single Family
Year Built
- Built in 2024
Parking
- 2 Car Attached Garage
- Garage Door Opener
Home Design
- Ranch Style House
- Brick Exterior Construction
- Slab Foundation
- Cement Siding
Interior Spaces
- 1,673 Sq Ft Home
- Woodwork
- Vinyl Clad Windows
- Window Screens
- Family or Dining Combination
- Storage
- Attic Access Panel
Kitchen
- Gas Oven
- Built-In Microwave
- Dishwasher
- Kitchen Island
- Disposal
Bedrooms and Bathrooms
- 3 Bedrooms
- Walk-In Closet
- 2 Full Bathrooms
Home Security
- Smart Locks
- Fire and Smoke Detector
Schools
- Perry Worth Elementary School
- Lebanon Middle School
- Lebanon Senior High School
Utilities
- Heating System Uses Gas
- Programmable Thermostat
- Electric Water Heater
Additional Features
- Covered patio or porch
- 7,198 Sq Ft Lot
Community Details
- Property has a Home Owners Association
- Association fees include insurance, maintenance, parkplayground, management, walking trails
- Association Phone (602) 957-9191
- Cardinal Pointe Subdivision
- Property managed by AAM, LLC
- The community has rules related to covenants, conditions, and restrictions
Listing and Financial Details
- Tax Lot 444
- Assessor Parcel Number 060302000045129020
- Seller Concessions Not Offered
Map
Home Values in the Area
Average Home Value in this Area
Property History
| Date | Event | Price | Change | Sq Ft Price |
|---|---|---|---|---|
| 06/28/2024 06/28/24 | Sold | $335,000 | -1.5% | $200 / Sq Ft |
| 04/12/2024 04/12/24 | Pending | -- | -- | -- |
| 04/04/2024 04/04/24 | For Sale | $339,995 | -- | $203 / Sq Ft |
Similar Homes in Lebanon, IN
Source: MIBOR Broker Listing Cooperative®
MLS Number: 21971752
- 5804 Summertree Place
- 5653 Stetson Dr
- 5661 Stetson Dr
- 5647 Stetson Dr
- 7300 Legends Way
- 5461 Oak Knoll Dr
- 5309 Spyglass Dr
- 5218 Pinehurst Ct
- 7710 Eagle Crescent Dr
- 5107 Maddox Ln
- 7736 Eagle Point Cir
- 7256 Firestone Rd
- 7156 Firestone Rd
- 7419 Legends Way
- 7164 Firestone Rd
- 6537 Amherst Way
- 7210 Covington St
- 4941 Oak Hill Dr
- 7730 Imperial Eagle Dr
- 6733 Dorchester Dr
