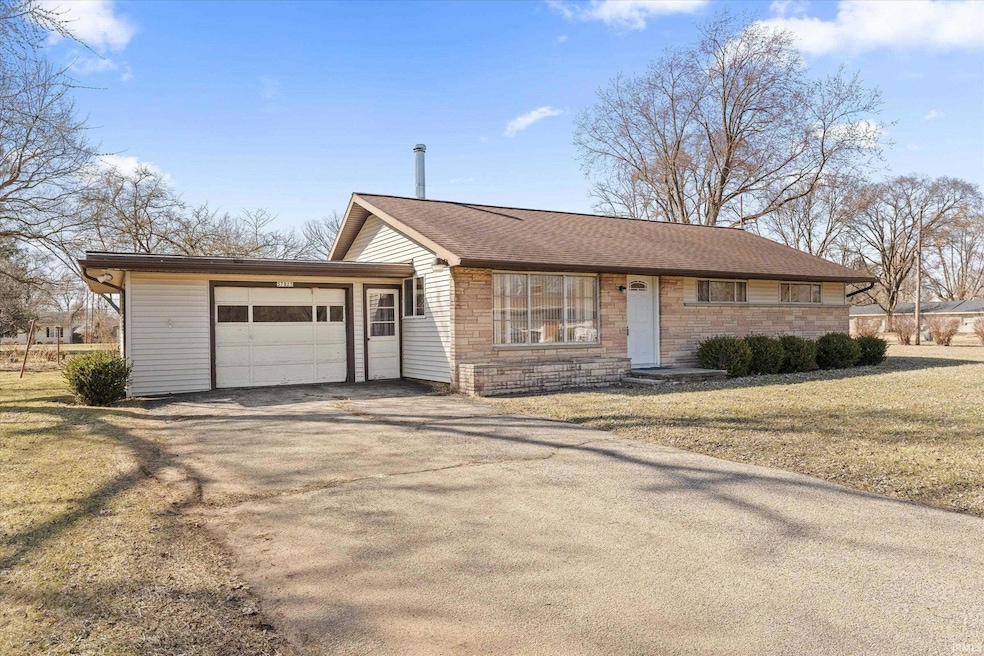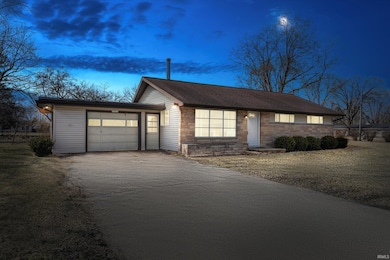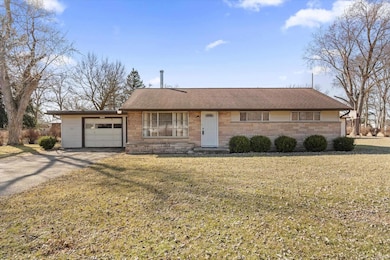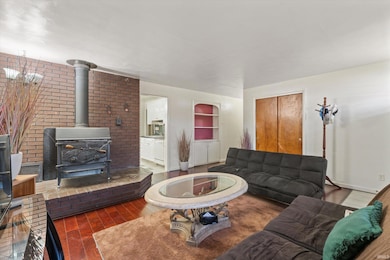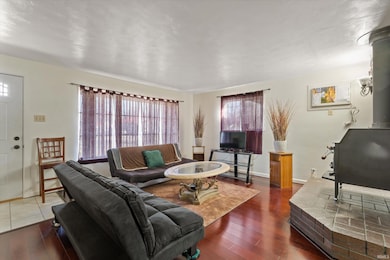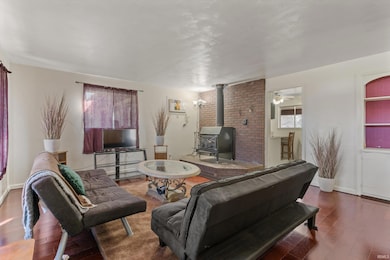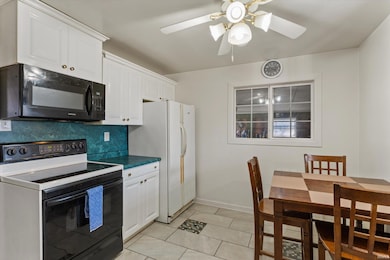
57825 Roys Ave Elkhart, IN 46517
Estimated payment $1,033/month
Total Views
16,271
3
Beds
1
Bath
1,107
Sq Ft
$155
Price per Sq Ft
Highlights
- Basketball Court
- 1 Car Attached Garage
- Triple Pane Windows
- Utility Room in Garage
- Eat-In Kitchen
- Built-in Bookshelves
About This Home
A lovely 3 bed,1 bath home on a double lot with a large outbuilding is waiting for you to make your own. The home is centrally located in Concord School district.
Home Details
Home Type
- Single Family
Est. Annual Taxes
- $900
Year Built
- Built in 1958
Lot Details
- 0.48 Acre Lot
- Level Lot
Parking
- 1 Car Attached Garage
- Garage Door Opener
- Driveway
Home Design
- Slab Foundation
- Shingle Roof
- Asphalt Roof
- Rubber Roof
- Stone Exterior Construction
Interior Spaces
- 1,107 Sq Ft Home
- 1-Story Property
- Built-in Bookshelves
- Ceiling Fan
- Wood Burning Fireplace
- Triple Pane Windows
- Living Room with Fireplace
- Utility Room in Garage
- Fire and Smoke Detector
Kitchen
- Eat-In Kitchen
- Electric Oven or Range
- Laminate Countertops
Flooring
- Laminate
- Tile
Bedrooms and Bathrooms
- 3 Bedrooms
- 1 Full Bathroom
- Bathtub with Shower
Laundry
- Laundry on main level
- Washer and Electric Dryer Hookup
Schools
- West Side Elementary School
- Concord Middle School
- Concord High School
Utilities
- Cooling System Mounted In Outer Wall Opening
- Window Unit Cooling System
- Private Company Owned Well
- Well
- Septic System
Additional Features
- Basketball Court
- Suburban Location
Listing and Financial Details
- Assessor Parcel Number 20-06-16-351-004.000-009
Map
Create a Home Valuation Report for This Property
The Home Valuation Report is an in-depth analysis detailing your home's value as well as a comparison with similar homes in the area
Home Values in the Area
Average Home Value in this Area
Tax History
| Year | Tax Paid | Tax Assessment Tax Assessment Total Assessment is a certain percentage of the fair market value that is determined by local assessors to be the total taxable value of land and additions on the property. | Land | Improvement |
|---|---|---|---|---|
| 2024 | $422 | $88,700 | $11,400 | $77,300 |
| 2022 | $422 | $83,400 | $11,400 | $72,000 |
| 2021 | $419 | $76,400 | $11,400 | $65,000 |
| 2020 | $567 | $76,600 | $11,400 | $65,200 |
| 2019 | $1,648 | $68,200 | $11,400 | $56,800 |
| 2018 | $1,653 | $68,300 | $11,400 | $56,900 |
| 2017 | $402 | $62,400 | $11,400 | $51,000 |
| 2016 | $325 | $65,800 | $11,400 | $54,400 |
| 2014 | $203 | $63,900 | $11,400 | $52,500 |
| 2013 | $185 | $63,300 | $11,400 | $51,900 |
Source: Public Records
Property History
| Date | Event | Price | Change | Sq Ft Price |
|---|---|---|---|---|
| 04/24/2025 04/24/25 | Price Changed | $172,000 | -5.5% | $155 / Sq Ft |
| 04/22/2025 04/22/25 | For Sale | $182,000 | 0.0% | $164 / Sq Ft |
| 04/07/2025 04/07/25 | Pending | -- | -- | -- |
| 03/16/2025 03/16/25 | For Sale | $182,000 | +40.1% | $164 / Sq Ft |
| 11/23/2020 11/23/20 | Sold | $129,900 | 0.0% | $117 / Sq Ft |
| 11/03/2020 11/03/20 | Pending | -- | -- | -- |
| 10/30/2020 10/30/20 | For Sale | $129,900 | +67.5% | $117 / Sq Ft |
| 02/05/2016 02/05/16 | Sold | $77,550 | -2.9% | $70 / Sq Ft |
| 01/06/2016 01/06/16 | Pending | -- | -- | -- |
| 05/10/2015 05/10/15 | For Sale | $79,900 | -- | $72 / Sq Ft |
Source: Indiana Regional MLS
Deed History
| Date | Type | Sale Price | Title Company |
|---|---|---|---|
| Warranty Deed | -- | Mtc | |
| Warranty Deed | -- | None Available |
Source: Public Records
Mortgage History
| Date | Status | Loan Amount | Loan Type |
|---|---|---|---|
| Open | $126,000 | New Conventional | |
| Previous Owner | $73,650 | New Conventional | |
| Previous Owner | $37,400 | New Conventional | |
| Previous Owner | $41,172 | New Conventional |
Source: Public Records
Similar Homes in Elkhart, IN
Source: Indiana Regional MLS
MLS Number: 202508476
APN: 20-06-16-351-006.000-009
Nearby Homes
- 57727 Frances Ave
- 25625 County Road 20
- 2508 Mather Ave
- 2803 Burr Oak Ave
- 2800 Burr Oak Ave
- 2700 7th St
- Lot 17 Parkway Ave
- Lot 13 Parkway Ave
- Lot 12 Parkway Ave
- Lot 11 Parkway Ave
- Lot 10 Parkway Ave
- Lot 9 Parkway Ave
- Lot 8 Parkway Ave
- 7A Parkway Ave
- VL El Paco Manor
- 1615 S 10th St
- 707 W Carlton Ave
- 2642 S Main St
- 3720 Oak Ridge Dr
- 3527 Bent Oak Trail
