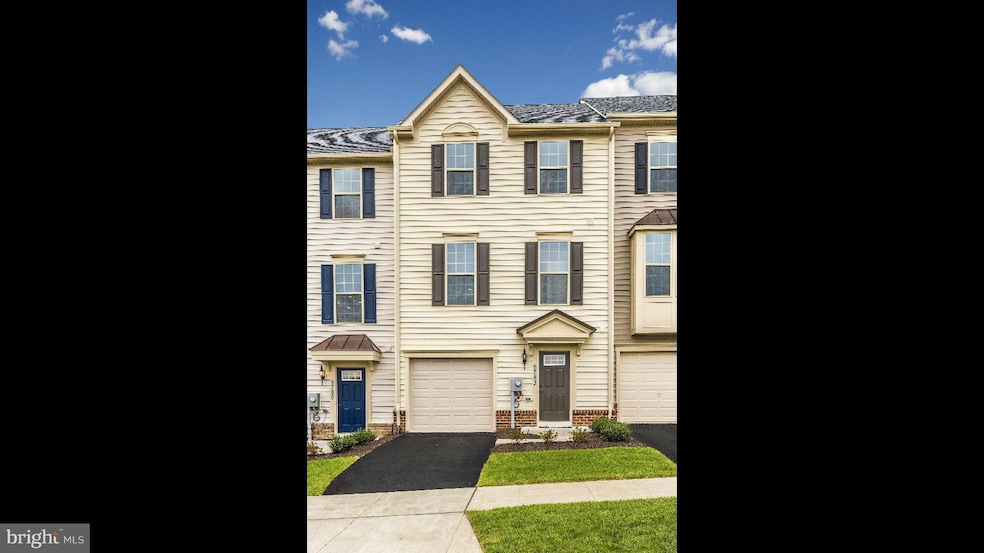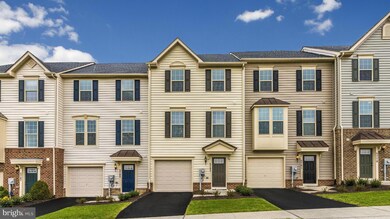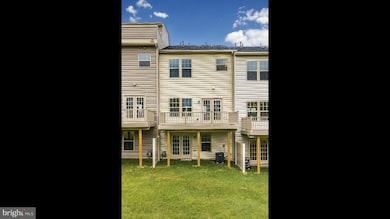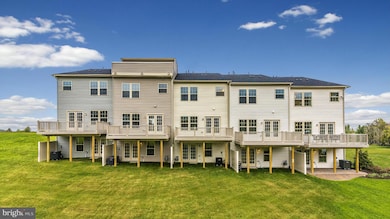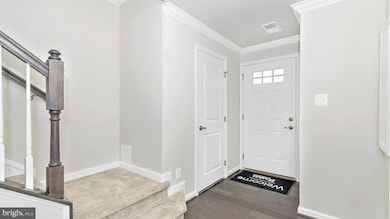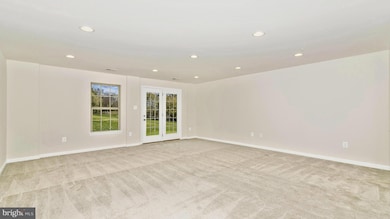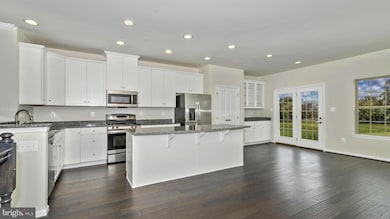
5783 Antwerp St Ijamsville, MD 21754
Linganore NeighborhoodHighlights
- Open Floorplan
- Colonial Architecture
- Wood Flooring
- Oakdale Elementary School Rated A-
- Deck
- Upgraded Countertops
About This Home
As of February 2025ARCTIC FREEZE SPECIAL PRICE -BOTTOM LINE! $499,900!... Need closing help ?-- I have creative ideas, just contact me!! Stop paying someone else's rent!! ...Start 2025 with a new home AND built-in equity!! Check the comps -- This is the LARGER model.... SHOWS GREAT - BUMPED OUT floor plan! ****ASTONISHING PRICE for early 2025 buyers!!**** Oakdale Village is just a short distance from the VERY desirable Oakdale Elem, MS, HS. Finished Family room (new carpet coming) on entry level with level walk-out and VERY open main level. Fabulous kitchen with amazing amount of cabinetry, lovely stainless appliances, and solid surface flooring on the main living area. (LVP). Built as a model home, many Builder upgrades were included: premium granite counters, additional cabinetry (hutch), composite deck, Owner's bedroom with deluxe en-suite bath-soaking tub and separate shower, finished basement with walk-out. Lawn-care is included... Checking if rear yard is included if/when it is fenced. Besides the garage and driveway, there is non-assigned additional parking nearby. Location is perfect - quiet, but close to I-70 junction, Town Center with full-service grocery and other stores is under construction. Nearby DayCare, Frederick Primary Care Physicians, 7-11, McDonalds are more. Plus 15 minutes to Downtown Frederick, close to Marc Train Stations (Rt. 355 and Downtown), Sams/Costco, YMCA, many gyms and more! This price-range is increasingly difficult to find in the desirable Ijamsville/New Market Region. Mark your calendars!
Townhouse Details
Home Type
- Townhome
Est. Annual Taxes
- $4,728
Year Built
- Built in 2016
Lot Details
- 2,000 Sq Ft Lot
- Property is in very good condition
HOA Fees
- $94 Monthly HOA Fees
Parking
- 1 Car Attached Garage
- 1 Driveway Space
- Front Facing Garage
- Garage Door Opener
- Parking Lot
- Off-Street Parking
Home Design
- Colonial Architecture
- Slab Foundation
- Vinyl Siding
Interior Spaces
- 2,320 Sq Ft Home
- Property has 3 Levels
- Open Floorplan
- Ceiling height of 9 feet or more
- Insulated Windows
- Window Treatments
- Window Screens
- Sliding Doors
- Insulated Doors
- Six Panel Doors
- Family Room Off Kitchen
- Living Room
- Dining Room
Kitchen
- Eat-In Country Kitchen
- Gas Oven or Range
- Self-Cleaning Oven
- Microwave
- Dishwasher
- Kitchen Island
- Upgraded Countertops
- Disposal
Flooring
- Wood
- Carpet
- Tile or Brick
- Luxury Vinyl Plank Tile
Bedrooms and Bathrooms
- 3 Bedrooms
- En-Suite Primary Bedroom
- En-Suite Bathroom
Laundry
- Laundry Room
- Laundry on upper level
- Dryer
- Washer
Finished Basement
- Heated Basement
- Walk-Out Basement
- Basement Fills Entire Space Under The House
- Front Basement Entry
- Basement Windows
Schools
- Oakdale Elementary And Middle School
- Oakdale High School
Utilities
- Forced Air Heating and Cooling System
- Natural Gas Water Heater
- Cable TV Available
Additional Features
- Level Entry For Accessibility
- Deck
Listing and Financial Details
- Tax Lot 11
- Assessor Parcel Number 1109592883
Community Details
Overview
- Association fees include lawn maintenance, snow removal, trash
- Oakdale Village HOA
- Built by RYAN HOMES
- Oakdale Village Community
- Oakdale Village Subdivision
Amenities
- Common Area
Recreation
- Community Playground
Map
Home Values in the Area
Average Home Value in this Area
Property History
| Date | Event | Price | Change | Sq Ft Price |
|---|---|---|---|---|
| 02/13/2025 02/13/25 | Sold | $491,999 | -1.6% | $212 / Sq Ft |
| 02/11/2025 02/11/25 | Price Changed | $499,900 | 0.0% | $215 / Sq Ft |
| 02/01/2025 02/01/25 | Pending | -- | -- | -- |
| 01/22/2025 01/22/25 | Price Changed | $499,900 | -2.0% | $215 / Sq Ft |
| 01/06/2025 01/06/25 | Price Changed | $509,900 | -1.9% | $220 / Sq Ft |
| 12/20/2024 12/20/24 | For Sale | $520,000 | 0.0% | $224 / Sq Ft |
| 02/01/2023 02/01/23 | Rented | $2,600 | 0.0% | -- |
| 01/07/2023 01/07/23 | Under Contract | -- | -- | -- |
| 12/07/2022 12/07/22 | Price Changed | $2,600 | -7.1% | $1 / Sq Ft |
| 12/01/2022 12/01/22 | For Rent | $2,800 | +33.3% | -- |
| 03/01/2018 03/01/18 | Rented | $2,100 | 0.0% | -- |
| 02/23/2018 02/23/18 | Under Contract | -- | -- | -- |
| 01/02/2018 01/02/18 | For Rent | $2,100 | +5.0% | -- |
| 03/01/2017 03/01/17 | Rented | $2,000 | -99.4% | -- |
| 02/10/2017 02/10/17 | Under Contract | -- | -- | -- |
| 01/30/2017 01/30/17 | Sold | $314,000 | 0.0% | $137 / Sq Ft |
| 01/05/2017 01/05/17 | For Rent | $2,150 | 0.0% | -- |
| 12/06/2016 12/06/16 | Pending | -- | -- | -- |
| 11/17/2016 11/17/16 | Price Changed | $315,000 | -8.4% | $138 / Sq Ft |
| 10/20/2016 10/20/16 | Price Changed | $344,000 | -0.9% | $150 / Sq Ft |
| 10/10/2016 10/10/16 | Price Changed | $347,000 | -2.8% | $152 / Sq Ft |
| 09/27/2016 09/27/16 | Price Changed | $357,000 | -1.4% | $156 / Sq Ft |
| 09/09/2016 09/09/16 | For Sale | $362,000 | -- | $158 / Sq Ft |
Tax History
| Year | Tax Paid | Tax Assessment Tax Assessment Total Assessment is a certain percentage of the fair market value that is determined by local assessors to be the total taxable value of land and additions on the property. | Land | Improvement |
|---|---|---|---|---|
| 2024 | $4,773 | $386,900 | $110,000 | $276,900 |
| 2023 | $4,333 | $365,533 | $0 | $0 |
| 2022 | $4,085 | $344,167 | $0 | $0 |
| 2021 | $3,837 | $322,800 | $55,000 | $267,800 |
| 2020 | $3,735 | $314,033 | $0 | $0 |
| 2019 | $3,633 | $305,267 | $0 | $0 |
| 2018 | $3,563 | $296,500 | $55,000 | $241,500 |
| 2017 | $3,438 | $296,500 | $0 | $0 |
| 2016 | -- | $27,500 | $0 | $0 |
Mortgage History
| Date | Status | Loan Amount | Loan Type |
|---|---|---|---|
| Previous Owner | $235,500 | New Conventional |
Deed History
| Date | Type | Sale Price | Title Company |
|---|---|---|---|
| Deed | $491,999 | Friends Title | |
| Deed | $491,999 | Friends Title | |
| Deed | $314,000 | None Available | |
| Special Warranty Deed | $495,000 | Attorney |
Similar Homes in Ijamsville, MD
Source: Bright MLS
MLS Number: MDFR2057556
APN: 09-592883
- 10048 Beerse St
- 5907 Duvel St
- 5910 Etterbeek St
- 10111 Fauberg St
- 5829 Eaglehead Dr
- 5825 Pecking Stone St
- 10105 Bluegill St
- 6042 Pecking Stone St
- 6017 Goshawk St
- 6010 Fallfish Ct
- 5962 Pecking Stone St
- 6034 Goshawk St
- 6025 Pecking Stone St
- 6111 Stonecat Ct
- 6063 Piscataway St
- 5939 Meadow Rd
- 10334 Old National Pike
- 6153 Fallfish Ct
- 6121 Yeager Ct
- 10579 Edwardian Ln
