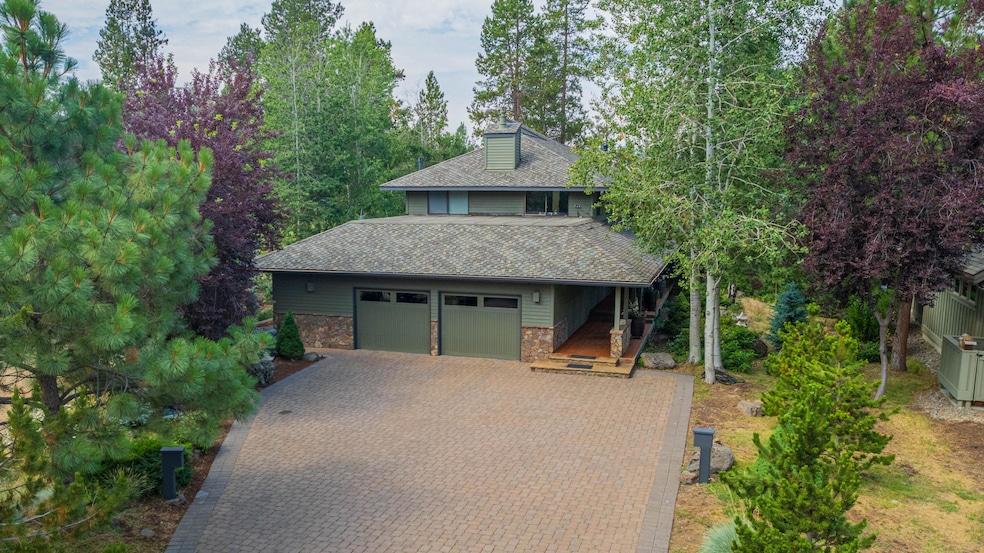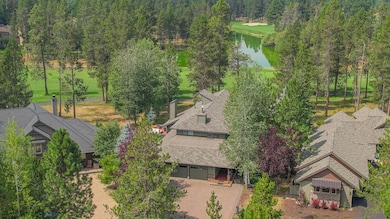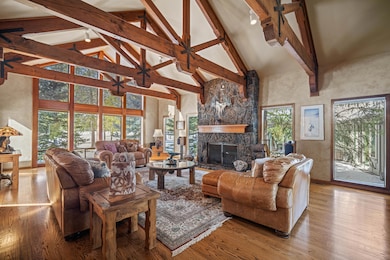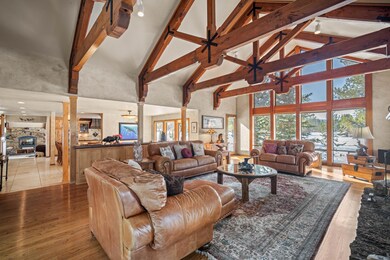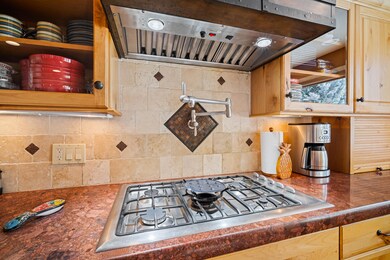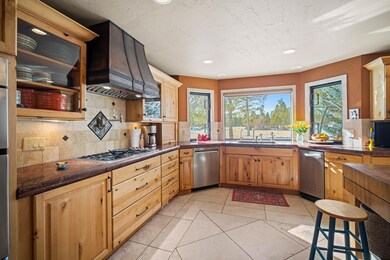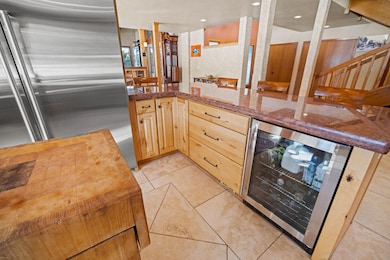
57845 Fir Cone Ln Sunriver, OR 97707
Sunriver NeighborhoodEstimated payment $11,345/month
Highlights
- Airport or Runway
- Marina
- Community Stables
- Cascade Middle School Rated A-
- On Golf Course
- Greenhouse
About This Home
Discover luxury living at 12 Fir Cone Lane in the Sunriver Resort. This 4,271 sq. ft. masterpiece on a premier lot offers stunning golf course views and glimpses of Mt. Bachelor. Meticulously updated, the chef's kitchen boasts custom cabinets, high-end appliances, and flowing living areas with exposed trusses. The primary suite is a retreat with vaulted ceilings, floor-to-ceiling windows, and a spa-like bath. Enjoy outdoor bliss on the expansive deck, fenced garden, and Canadian saltwater hot tub. Security is paramount with seven cameras and an automatic generator. Additional features include an oversized, two-car garage, gas furnace, and four gas fireplaces. New roof (2023) and upcoming paint/deck refresh (Spring 2024). Your luxury lifestyle awaits - call for a private showing. Views: Woodlands Golf Course, golf lake, Mt. Bachelor. Don't miss the chance to own this Sunriver paradise.
Home Details
Home Type
- Single Family
Est. Annual Taxes
- $15,352
Year Built
- Built in 1983
Lot Details
- 0.31 Acre Lot
- On Golf Course
- Fenced
- Drip System Landscaping
- Native Plants
- Front and Back Yard Sprinklers
- Garden
- Property is zoned SURS, AS, SURS, AS
HOA Fees
- $159 Monthly HOA Fees
Parking
- 2 Car Attached Garage
- Workshop in Garage
- Garage Door Opener
- Driveway
- Paver Block
Property Views
- Pond
- Golf Course
- Mountain
Home Design
- Northwest Architecture
- Stem Wall Foundation
- Frame Construction
- Composition Roof
Interior Spaces
- 4,271 Sq Ft Home
- 2-Story Property
- Open Floorplan
- Wet Bar
- Central Vacuum
- Wired For Sound
- Wired For Data
- Built-In Features
- Vaulted Ceiling
- Ceiling Fan
- Skylights
- Gas Fireplace
- Double Pane Windows
- Family Room with Fireplace
- Great Room with Fireplace
- Den with Fireplace
- Bonus Room
Kitchen
- Eat-In Kitchen
- Breakfast Bar
- Double Oven
- Cooktop with Range Hood
- Microwave
- Dishwasher
- Wine Refrigerator
- Kitchen Island
- Granite Countertops
- Trash Compactor
- Disposal
Flooring
- Wood
- Carpet
Bedrooms and Bathrooms
- 4 Bedrooms
- Primary Bedroom on Main
- Fireplace in Primary Bedroom
- Double Master Bedroom
- Linen Closet
- Walk-In Closet
- Double Vanity
- Bidet
- Hydromassage or Jetted Bathtub
- Bathtub Includes Tile Surround
Laundry
- Laundry Room
- Dryer
- Washer
Home Security
- Surveillance System
- Carbon Monoxide Detectors
- Fire and Smoke Detector
Eco-Friendly Details
- Sprinklers on Timer
Outdoor Features
- Spa
- Deck
- Greenhouse
Schools
- Three Rivers Elementary School
- Three Rivers Middle School
- Caldera High School
Utilities
- Forced Air Heating and Cooling System
- Heating System Uses Natural Gas
- Heat Pump System
- Radiant Heating System
- Hot Water Circulator
- Water Heater
- Community Sewer or Septic
Listing and Financial Details
- Exclusions: Per list
- Legal Lot and Block 12 / 17
- Assessor Parcel Number 163242
Community Details
Overview
- Resort Property
- Fairway Crest Village Subdivision
- On-Site Maintenance
- Maintained Community
- The community has rules related to covenants, conditions, and restrictions, covenants
- Property is near a preserve or public land
Amenities
- Restaurant
- Airport or Runway
- Clubhouse
Recreation
- RV or Boat Storage in Community
- Marina
- Golf Course Community
- Tennis Courts
- Pickleball Courts
- Sport Court
- Community Playground
- Fitness Center
- Community Pool
- Park
- Community Stables
- Trails
- Snow Removal
Security
- Security Service
- Building Fire-Resistance Rating
Map
Home Values in the Area
Average Home Value in this Area
Tax History
| Year | Tax Paid | Tax Assessment Tax Assessment Total Assessment is a certain percentage of the fair market value that is determined by local assessors to be the total taxable value of land and additions on the property. | Land | Improvement |
|---|---|---|---|---|
| 2024 | $15,352 | $1,023,530 | -- | -- |
| 2023 | $14,874 | $993,720 | $0 | $0 |
| 2022 | $13,842 | $936,680 | $0 | $0 |
| 2021 | $13,569 | $909,400 | $0 | $0 |
| 2020 | $12,823 | $909,400 | $0 | $0 |
| 2019 | $12,463 | $882,920 | $0 | $0 |
| 2018 | $12,101 | $857,210 | $0 | $0 |
| 2017 | $11,732 | $832,250 | $0 | $0 |
| 2016 | $11,155 | $808,010 | $0 | $0 |
| 2015 | $10,878 | $784,480 | $0 | $0 |
| 2014 | $10,536 | $761,640 | $0 | $0 |
Property History
| Date | Event | Price | Change | Sq Ft Price |
|---|---|---|---|---|
| 04/03/2025 04/03/25 | Price Changed | $1,775,000 | -6.0% | $416 / Sq Ft |
| 02/14/2025 02/14/25 | For Sale | $1,889,000 | -- | $442 / Sq Ft |
Deed History
| Date | Type | Sale Price | Title Company |
|---|---|---|---|
| Interfamily Deed Transfer | -- | Accommodation | |
| Interfamily Deed Transfer | -- | Deschutes County Title | |
| Interfamily Deed Transfer | -- | Western Title & Escrow | |
| Interfamily Deed Transfer | -- | Accommodation | |
| Interfamily Deed Transfer | -- | None Available | |
| Interfamily Deed Transfer | -- | -- |
Mortgage History
| Date | Status | Loan Amount | Loan Type |
|---|---|---|---|
| Closed | $633,000 | New Conventional | |
| Closed | $175,000 | New Conventional | |
| Closed | $350,000 | New Conventional |
Similar Homes in the area
Source: Southern Oregon MLS
MLS Number: 220195011
APN: 163242
- 57985 Eaglewood Unit 2
- 57922 Eaglewood Unit 26
- 57736 Vine Maple Ln Unit 7
- 17776 Topflite Ln Unit 6
- 17748 Malheur Ln
- 17904 Acer Ln
- 17732 W Core Rd Unit 3
- 57958 Bunker Ln Unit 2
- 17760 W Core Rd Unit 16
- 17772 W Core Rd Unit 19
- 57948 Cypress Ln
- 57693 Cottonwood Ln
- 57688 Vine Maple Ln
- 18034 Witchhazel Ln Unit 2
- 18001 Tan Oak Ln Unit 2
- 18125 Belknap Ln Unit 5
- 58052 Five Iron Ln
- 18212 Mount Saint Helens Ln Unit 8
- 58097 Mcnary Ln
- 57785 Mount Rainier Ln Unit 7
