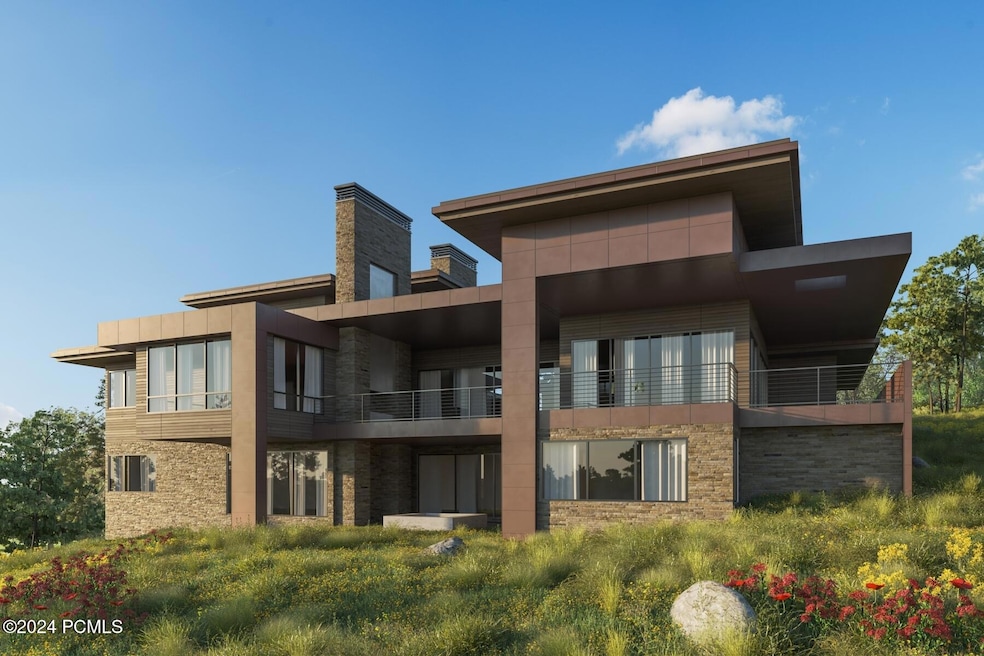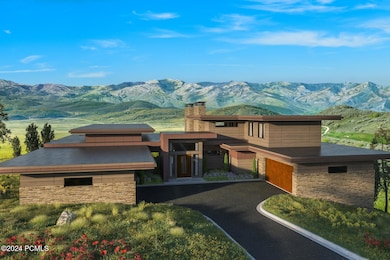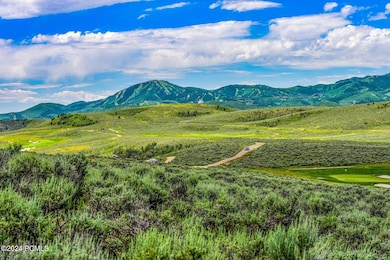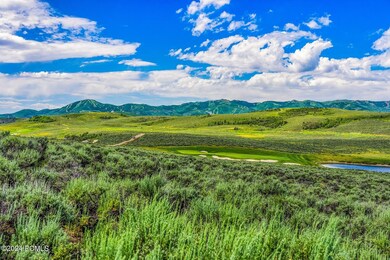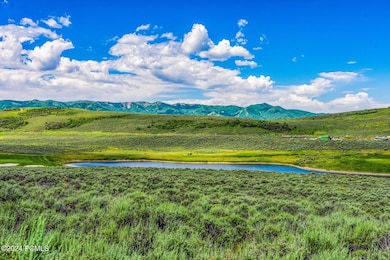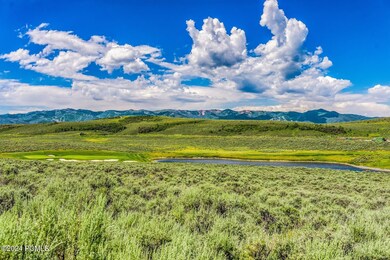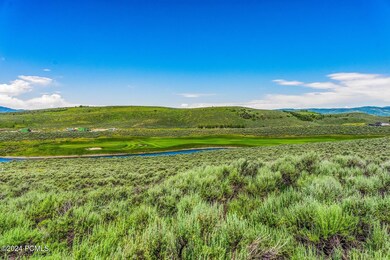
5785 Golf Club Link Park City, UT 84098
Promontory NeighborhoodEstimated payment $46,125/month
Highlights
- Views of Ski Resort
- Property fronts Roosevelt Channel
- Building Security
- South Summit High School Rated 9+
- Fitness Center
- New Construction
About This Home
Designed by the renowned Clive Bridgewater, the Bradford epitomizes what Promontory living is all about. Enjoy thoughtful, alluring indoor spaces, outshined only by the sprawling outdoor living areas, and a master suite to rival them all. Floor plans, features list, and finishes may vary based upon the plans and specifications, and are not guaranteed. Layout and finishes for completed construction may vary from those contained in the renderings and plans. The specific features, floor plans, square footage, dimensions, and design elements in the home are subject to change or substitution at the discretion of the seller until such time as final purchase contract is entered in between the buyer and seller.
Home Details
Home Type
- Single Family
Est. Annual Taxes
- $12,893
Year Built
- Built in 2025 | New Construction
Lot Details
- 1.05 Acre Lot
- Property fronts a private road
- Gated Home
- Natural State Vegetation
- Sloped Lot
HOA Fees
- $400 Monthly HOA Fees
Parking
- 4 Car Attached Garage
Property Views
- Ski Resort
- Golf Course
- Mountain
Home Design
- Proposed Property
- Home is estimated to be completed on 11/1/25
- Mountain Contemporary Architecture
- Wood Frame Construction
- Wood Siding
- Stone Siding
- Concrete Perimeter Foundation
- Stone
Interior Spaces
- 7,000 Sq Ft Home
- Multi-Level Property
- Open Floorplan
- Ceiling height of 9 feet or more
- 1 Fireplace
- Great Room
- Family Room
- Dining Room
- Home Office
- Laundry Room
Kitchen
- Oven
- Gas Range
- Microwave
- Dishwasher
- Disposal
Bedrooms and Bathrooms
- 5 Bedrooms
- Primary Bedroom on Main
- Walk-In Closet
Outdoor Features
- Deck
- Patio
Utilities
- Forced Air Heating and Cooling System
- Heating System Uses Natural Gas
- Natural Gas Connected
- High Speed Internet
- Phone Available
Listing and Financial Details
- Assessor Parcel Number Pvp-11
Community Details
Overview
- Association fees include reserve/contingency fund, security, shuttle service
- Private Membership Available
- Association Phone (435) 333-6306
- Vista Point Subdivision
Amenities
- Sauna
- Shuttle
- Clubhouse
Recreation
- Golf Course Membership Available
- Tennis Courts
- Fitness Center
- Community Pool
- Community Spa
- Property fronts Roosevelt Channel
Security
- Building Security
Map
Home Values in the Area
Average Home Value in this Area
Tax History
| Year | Tax Paid | Tax Assessment Tax Assessment Total Assessment is a certain percentage of the fair market value that is determined by local assessors to be the total taxable value of land and additions on the property. | Land | Improvement |
|---|---|---|---|---|
| 2023 | $12,759 | $2,200,500 | $2,200,500 | $0 |
| 2022 | $0 | $0 | $0 | $0 |
Property History
| Date | Event | Price | Change | Sq Ft Price |
|---|---|---|---|---|
| 11/01/2024 11/01/24 | Pending | -- | -- | -- |
| 11/01/2024 11/01/24 | For Sale | $8,000,000 | -- | $1,143 / Sq Ft |
Deed History
| Date | Type | Sale Price | Title Company |
|---|---|---|---|
| Special Warranty Deed | -- | Summit Escrow & Title Insuranc |
Similar Homes in Park City, UT
Source: Park City Board of REALTORS®
MLS Number: 12404406
APN: PVP-11
- 6297 Painted Valley Pass
- 6297 Painted Valley Pass Unit 40
- 6237 Painted Valley Pass Unit 38
- 6423 Golden Bear Loop W
- 6379 Golden Bear Loop W
- 6412 Golden Bear Loop W
- 5991 Painted Valley Pass
- 5991 Painted Valley Pass Unit 33
- 5823 Golf Club Link
- 6598 Painted Valley Pass Unit 18
- 6598 Painted Valley Pass
- 6342 Double Deer Loop
- 6242 Double Deer Loop
- 6427 Double Deer Loop
- 5741 Double Deer Loop
- 5867 Double Deer Loop Unit 1
- 5867 Double Deer Loop
- 5801 Double Deer Loop
- 5801 Double Deer Loop Unit 3
- 5923 Double Deer Loop Unit 35
