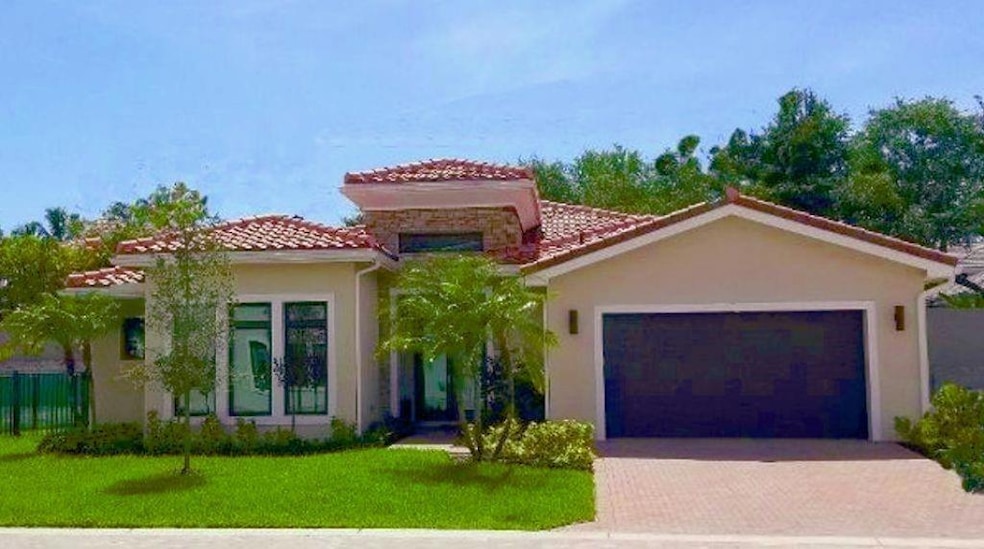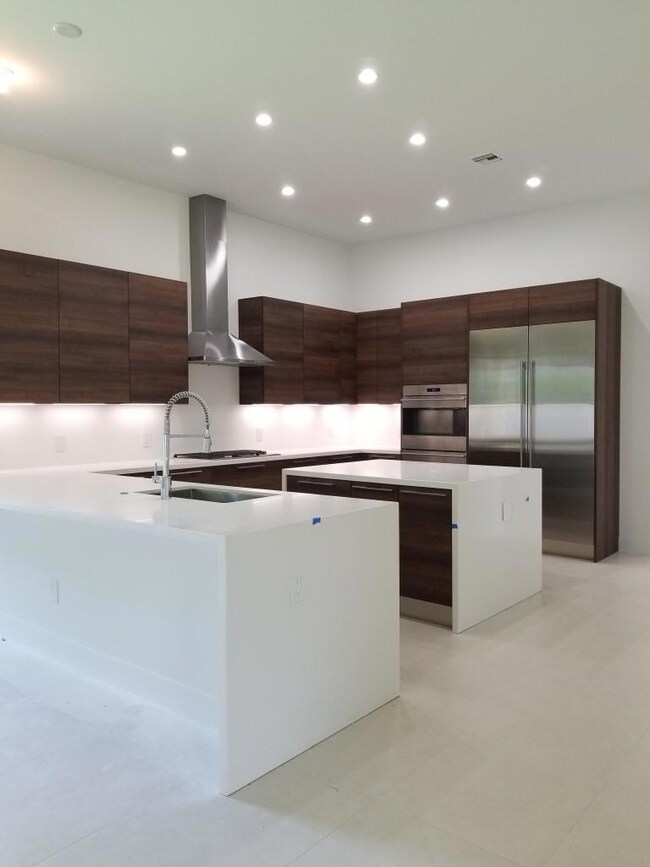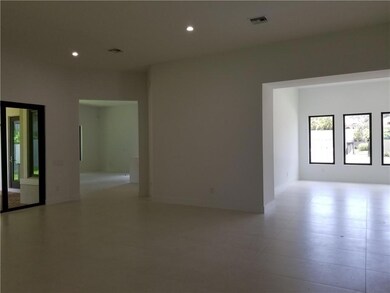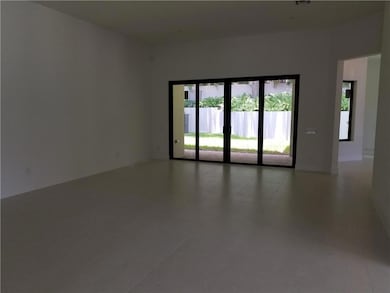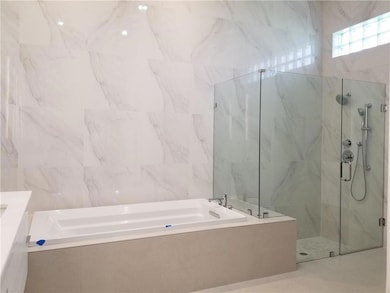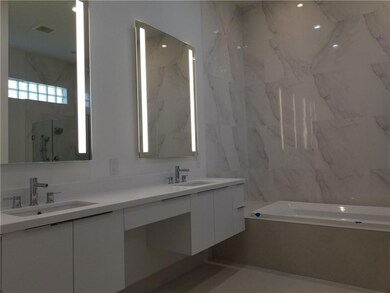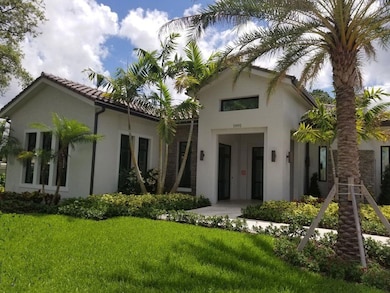
5786 Ashwood Cir E Fort Lauderdale, FL 33312
Estimated payment $10,542/month
Highlights
- Gated Community
- Garden View
- Great Room
- Clubhouse
- High Ceiling
- Community Pool
About This Home
Arbor II Model home in Phase II at The Preserve at Emerald Hills , ready for delivery for Summer 2022. Upscale boutique community in Hollywood. Walled and gated community. Home with 1 YEAR BUILDER WARRANTY AND 10 YEAR STRUCTURAL WARRANTY. Approx $20k in promotional upgrades/options. Imported Italian cabinetry from Mia Cucina and quartz countertops. Subzero and Wolf Appliances, natural gas cooktop. Natural gas in the community for dryer and water heater.++++
Photos are from a previously built Arbor home.
Clubhouse with Kids playroom, cabana baths, exercise studio with equipment. Covered lanai with BBQ Area.
70' Heated community pool, splash pool and tot lot!
24 Hour Guard gated community!
Home Details
Home Type
- Single Family
Est. Annual Taxes
- $22,000
Year Built
- Built in 2022 | Under Construction
Lot Details
- 7,850 Sq Ft Lot
- West Facing Home
- Privacy Fence
- Property is zoned PD
HOA Fees
- $465 Monthly HOA Fees
Parking
- 2 Car Garage
- Garage Door Opener
- Driveway
Home Design
- Flat Roof Shape
- Tile Roof
Interior Spaces
- 1-Story Property
- High Ceiling
- Great Room
- Family Room
- Formal Dining Room
- Utility Room
- Garden Views
Kitchen
- Breakfast Area or Nook
- Breakfast Bar
- Gas Range
- Microwave
- Dishwasher
- Kitchen Island
Bedrooms and Bathrooms
- 4 Bedrooms | 1 Main Level Bedroom
- Closet Cabinetry
- Walk-In Closet
- Dual Sinks
- Separate Shower in Primary Bathroom
Laundry
- Laundry Room
- Dryer
Outdoor Features
- Patio
Utilities
- Central Heating and Cooling System
- Gas Water Heater
Listing and Financial Details
- Assessor Parcel Number 504231280920
Community Details
Overview
- Preserve At Emerald Hills Subdivision
Recreation
- Community Pool
Additional Features
- Clubhouse
- Gated Community
Map
Home Values in the Area
Average Home Value in this Area
Tax History
| Year | Tax Paid | Tax Assessment Tax Assessment Total Assessment is a certain percentage of the fair market value that is determined by local assessors to be the total taxable value of land and additions on the property. | Land | Improvement |
|---|---|---|---|---|
| 2025 | $1,808 | $1,396,530 | $86,350 | $1,310,180 |
| 2024 | $1,828 | $86,350 | $86,350 | -- |
| 2023 | $1,828 | $86,350 | $86,350 | $0 |
| 2022 | $1,794 | $86,350 | $86,350 | $0 |
| 2021 | $1,805 | $86,350 | $86,350 | $0 |
| 2020 | $1,811 | $86,350 | $86,350 | $0 |
| 2019 | $1,836 | $86,350 | $86,350 | $0 |
| 2018 | $1,790 | $86,350 | $86,350 | $0 |
| 2017 | $1,640 | $78,500 | $0 | $0 |
| 2016 | $1,674 | $78,500 | $0 | $0 |
| 2015 | $1,712 | $78,500 | $0 | $0 |
| 2014 | $1,731 | $78,500 | $0 | $0 |
Property History
| Date | Event | Price | Change | Sq Ft Price |
|---|---|---|---|---|
| 01/21/2022 01/21/22 | Pending | -- | -- | -- |
| 11/12/2021 11/12/21 | For Sale | $1,450,000 | -- | -- |
Deed History
| Date | Type | Sale Price | Title Company |
|---|---|---|---|
| Quit Claim Deed | -- | None Listed On Document | |
| Special Warranty Deed | $1,542,300 | None Listed On Document |
Similar Homes in the area
Source: BeachesMLS (Greater Fort Lauderdale)
MLS Number: F10308119
APN: 50-42-31-28-0920
- 3521 Forest View Cir
- 3515 Ashwood Cir
- 5730 Ashwood Cir
- 5939 Brookfield Cir Unit 5939
- 5716 Ashwood Cir
- 3533 Forest View Cir
- 3562 Forest View Cir
- 3527 Forest View Cir
- 3523 Forest View Cir
- 5704 Ashwood Cir
- 5649 Brookfield Cir W
- 5855 Brookfield Cir W
- 5784 Brookfield Cir E
- 5957 Brookfield Cir
- 5928 Brookfield Cir
- 5850 SW 37th Ave
- 5981 SW 37th Terrace
- 4041 N 44th Ave
- 5970 SW 32nd Terrace
- 5500 Woodland Ln
