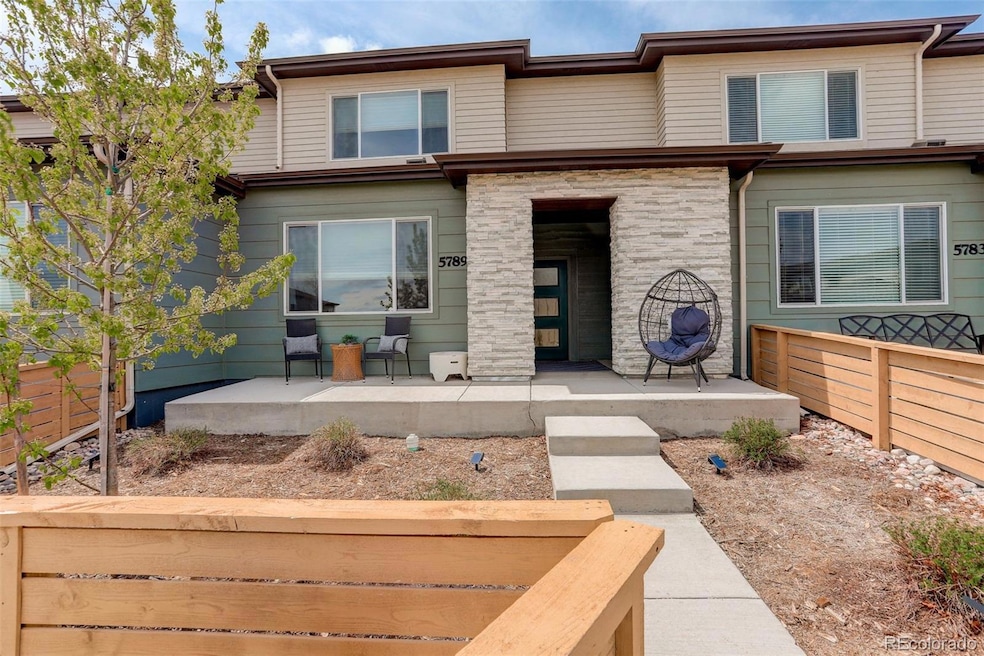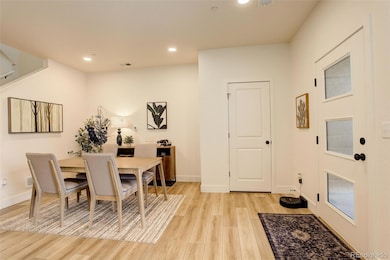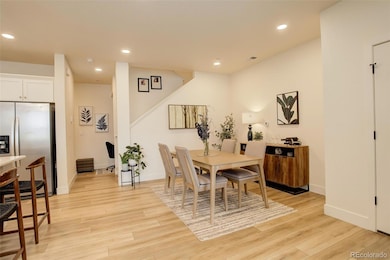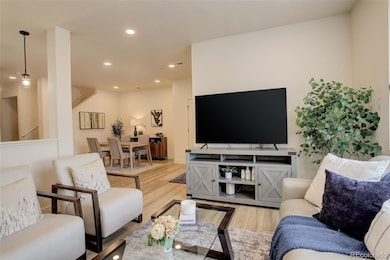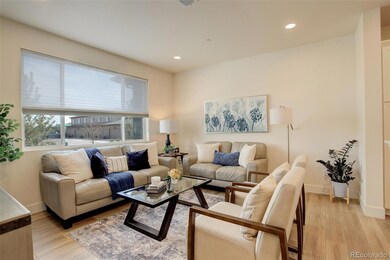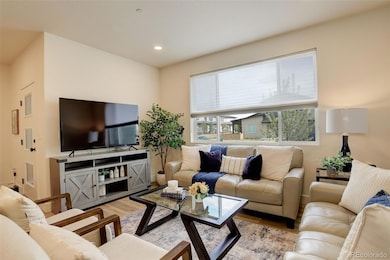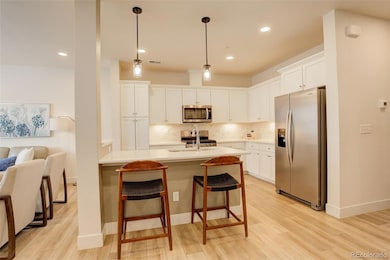
5789 Champlain Dr Timnath, CO 80547
Estimated payment $3,276/month
Highlights
- Primary Bedroom Suite
- Contemporary Architecture
- Front Porch
- Open Floorplan
- Community Pool
- 2 Car Attached Garage
About This Home
Beautifully Upgraded Townhome + $5,000 Seller Concession! Welcome to 5789 Champlain Dr, a beautifully upgraded townhome nestled in the sought-after Trailside on Harmony community in Timnath. This 3-bedroom, 3-bathroom home perfectly blends modern comfort with low-maintenance living.Step inside to find an open-concept layout filled with natural light, stylish finishes, and thoughtful upgrades throughout. The spacious kitchen features sleek countertops, upgraded cabinetry with under cabinet lighting, stainless steel appliances, and a large island perfect for entertaining.Upstairs, the primary suite offers a peaceful retreat with a generous walk-in closet and spa-inspired en suite bath. Two additional bedrooms, a full bath, and convenient upstairs laundry complete the layout.Located in the vibrant Trailside on Harmony community, you’ll enjoy fantastic amenities including a resort-style pool, splash pad, parks, pickleball courts, and scenic walking and biking trails—all just steps from your door.Whether you’re a first-time buyer, downsizing, or investing, this move-in-ready home offers the lifestyle you've been looking for.Don’t miss your chance to live in one of Northern Colorado’s most desirable neighborhoods—with $5,000 concession to help make it yours!
Listing Agent
Coldwell Banker Global Luxury Denver Brokerage Email: ListedwithLorri@gmail.com,720-325-4675 License #100078459

Townhouse Details
Home Type
- Townhome
Est. Annual Taxes
- $4,865
Year Built
- Built in 2021
Lot Details
- 2,200 Sq Ft Lot
- Two or More Common Walls
- Northeast Facing Home
- Property is Fully Fenced
- Landscaped
HOA Fees
- $225 Monthly HOA Fees
Parking
- 2 Car Attached Garage
Home Design
- Contemporary Architecture
- Frame Construction
- Composition Roof
- Wood Siding
- Stone Siding
Interior Spaces
- 1,630 Sq Ft Home
- 2-Story Property
- Open Floorplan
- Double Pane Windows
- Living Room
- Dining Room
- Vinyl Flooring
- Laundry Room
Kitchen
- Oven
- Microwave
- Dishwasher
- Kitchen Island
Bedrooms and Bathrooms
- 3 Bedrooms
- Primary Bedroom Suite
- Walk-In Closet
Home Security
Outdoor Features
- Front Porch
Schools
- Timnath Elementary School
- Preston Middle School
- Timnath High School
Utilities
- Forced Air Heating and Cooling System
- Heating System Uses Natural Gas
- Natural Gas Connected
Listing and Financial Details
- Exclusions: Sellers Personal Property
- Assessor Parcel Number R1668868
Community Details
Overview
- Association fees include maintenance structure, recycling, trash
- Advanced HOA, Phone Number (303) 482-2213
- Built by Hartford Homes
- Trailside On Harmony Subdivision
Recreation
- Community Pool
Security
- Carbon Monoxide Detectors
- Fire and Smoke Detector
Map
Home Values in the Area
Average Home Value in this Area
Tax History
| Year | Tax Paid | Tax Assessment Tax Assessment Total Assessment is a certain percentage of the fair market value that is determined by local assessors to be the total taxable value of land and additions on the property. | Land | Improvement |
|---|---|---|---|---|
| 2025 | $4,717 | $33,145 | $8,201 | $24,944 |
| 2024 | $4,717 | $33,145 | $8,201 | $24,944 |
| 2022 | $3,314 | $21,281 | $6,672 | $14,609 |
| 2021 | $1,229 | $8,062 | $8,062 | $0 |
| 2020 | $1,199 | $7,830 | $7,830 | $0 |
| 2019 | $385 | $2,511 | $2,511 | $0 |
| 2018 | $7 | $15 | $15 | $0 |
Property History
| Date | Event | Price | Change | Sq Ft Price |
|---|---|---|---|---|
| 04/24/2025 04/24/25 | For Sale | $475,000 | -- | $291 / Sq Ft |
Deed History
| Date | Type | Sale Price | Title Company |
|---|---|---|---|
| Special Warranty Deed | $404,375 | Land Title Guarantee |
Mortgage History
| Date | Status | Loan Amount | Loan Type |
|---|---|---|---|
| Open | $24,637 | FHA | |
| Open | $397,049 | FHA |
Similar Homes in Timnath, CO
Source: REcolorado®
MLS Number: 2873933
APN: 86021-05-007
- 4794 Champlain Dr
- 5962 Rendezvous Pkwy
- 6129 Zebulon Place
- 6133 Zebulon Place
- 4812 Bourgmont Ct
- 5271 Rendezvous Pkwy
- 5590 E Harmony Rd
- 5043 Blanchette St
- 6001 Denys Dr
- 4499 Parkline St
- 4517 Parkline St
- 4511 Parkline St
- 4498 Burl St
- 4492 Burl St
- 4486 Burl St
- 5018 Leopold Ln
- 5870 Isabella Ave
- 6019 Denys Dr
- 4482 Trader St
- 4466 Trader St
