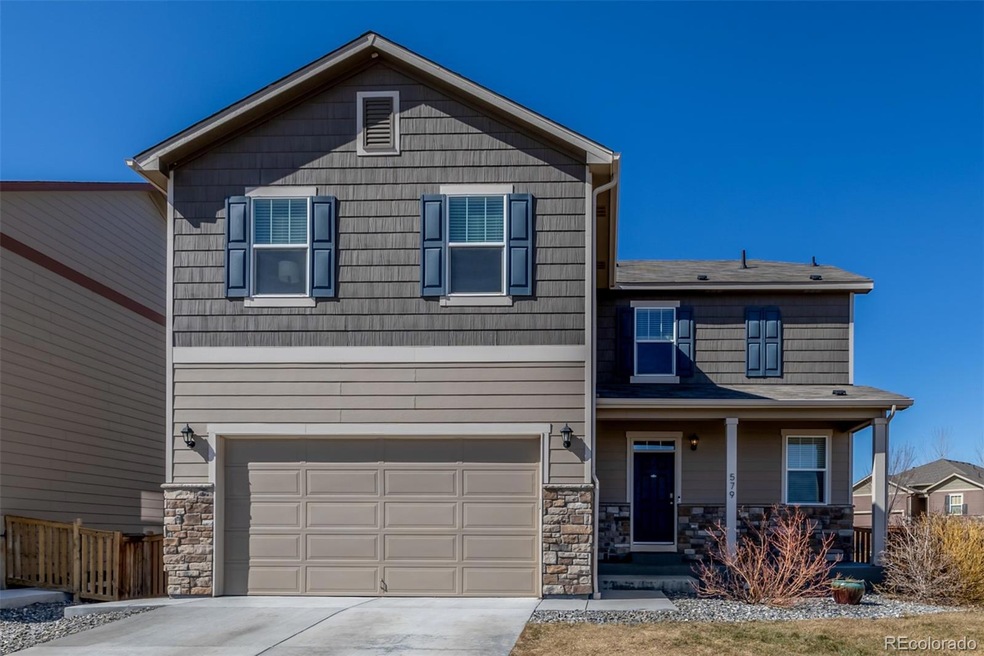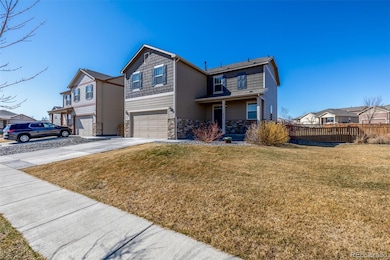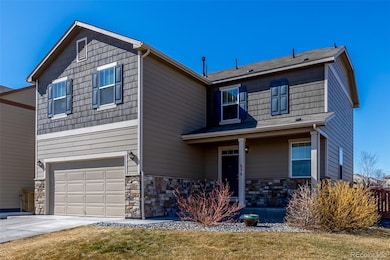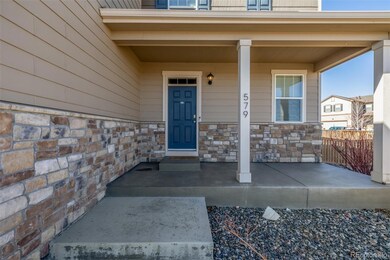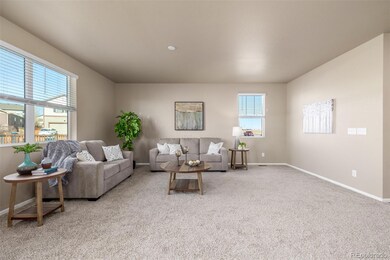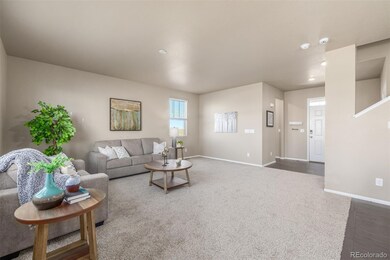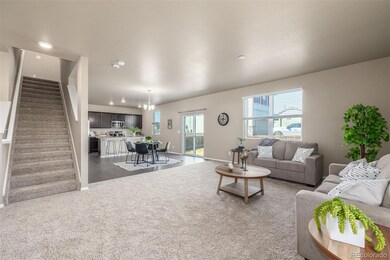
579 Jewel St Brighton, CO 80603
Estimated payment $3,142/month
Highlights
- Primary Bedroom Suite
- Contemporary Architecture
- Loft
- Open Floorplan
- Wood Flooring
- Corner Lot
About This Home
Experience contemporary living in this beautiful two-story home in the peaceful Silver Peaks! Nestled on a large corner lot, this gem offers 3 beds, 2.5 baths, and a 2-car garage with an extended driveway. Great curb appeal with stone accent details, a lush grassy front yard, and a welcoming front porch. Large open lot across the street with a walking track that won't be built on. The inviting interior showcases abundant natural light, a neutral palette, tall ceilings, and plush carpet & wood flooring thoughtfully placed throughout. Designed for everyday living & entertaining, the seamlessly flowing open layout is sure to impress! The impeccable kitchen boasts stainless steel appliances, a pantry, recessed lighting, and wood cabinetry with crown molding. A prep island with a breakfast bar adds both style and practicality. Upstairs, you'll find all three bedrooms PLUS a versatile loft—excellent for a home office, playroom, or additional living space. The oversized primary bedroom features an ensuite with dual sinks and a walk-in closet. Enjoy outdoor living in the spacious grassy backyard with an open patio, providing endless possibilities for relaxation and gatherings! This home is in a prime location, with easy access to I-76, making it just 27 minutes to Downtown Denver and 20 minutes to DIA. Everyday conveniences are just around the corner, with King Soopers and Prairie Center Shopping nearby. Plus, it's within close distance to the Meadow Ridge Elementary School and a Community park. A perfect blend of modern living, space, and accessibility—this home is truly a must-see! Make it yours!
Listing Agent
LUX Denver Real Estate Company Brokerage Email: Emily@luxdenver.com,720-475-0419 License #100037664
Home Details
Home Type
- Single Family
Est. Annual Taxes
- $4,883
Year Built
- Built in 2019
Lot Details
- 0.25 Acre Lot
- Open Space
- East Facing Home
- Property is Fully Fenced
- Landscaped
- Corner Lot
- Level Lot
- Front and Back Yard Sprinklers
- Private Yard
- Grass Covered Lot
Parking
- 2 Car Attached Garage
Home Design
- Contemporary Architecture
- Frame Construction
- Composition Roof
- Wood Siding
- Stone Siding
Interior Spaces
- 2,316 Sq Ft Home
- 2-Story Property
- Open Floorplan
- Built-In Features
- High Ceiling
- Window Treatments
- Entrance Foyer
- Living Room
- Dining Room
- Loft
- Fire and Smoke Detector
- Laundry Room
Kitchen
- Range
- Microwave
- Dishwasher
- Kitchen Island
- Laminate Countertops
- Disposal
Flooring
- Wood
- Carpet
- Tile
Bedrooms and Bathrooms
- 3 Bedrooms
- Primary Bedroom Suite
- Walk-In Closet
Outdoor Features
- Patio
- Rain Gutters
- Front Porch
Location
- Ground Level
Schools
- Lochbuie Elementary School
- Weld Central Middle School
- Weld Central High School
Utilities
- Forced Air Heating and Cooling System
- High Speed Internet
- Phone Available
- Cable TV Available
Listing and Financial Details
- Exclusions: Staging Items
- Assessor Parcel Number R0302401
Community Details
Overview
- Property has a Home Owners Association
- Association fees include ground maintenance
- Advance HOA, Phone Number (303) 482-2213
- Silver Peaks Subdivision
Recreation
- Community Playground
- Park
- Trails
Map
Home Values in the Area
Average Home Value in this Area
Tax History
| Year | Tax Paid | Tax Assessment Tax Assessment Total Assessment is a certain percentage of the fair market value that is determined by local assessors to be the total taxable value of land and additions on the property. | Land | Improvement |
|---|---|---|---|---|
| 2024 | $4,407 | $34,730 | $8,040 | $26,690 |
| 2023 | $4,407 | $35,070 | $8,120 | $26,950 |
| 2022 | $3,514 | $26,290 | $4,520 | $21,770 |
| 2021 | $3,684 | $27,040 | $4,650 | $22,390 |
| 2020 | $3,305 | $25,060 | $3,220 | $21,840 |
| 2019 | $666 | $4,830 | $3,220 | $1,610 |
| 2018 | $467 | $3,250 | $3,250 | $0 |
| 2017 | $457 | $3,150 | $3,150 | $0 |
| 2016 | $6 | $10 | $10 | $0 |
| 2015 | $6 | $10 | $10 | $0 |
| 2014 | $6 | $10 | $10 | $0 |
Property History
| Date | Event | Price | Change | Sq Ft Price |
|---|---|---|---|---|
| 03/26/2025 03/26/25 | Price Changed | $490,000 | -2.0% | $212 / Sq Ft |
| 03/06/2025 03/06/25 | For Sale | $500,000 | -- | $216 / Sq Ft |
Deed History
| Date | Type | Sale Price | Title Company |
|---|---|---|---|
| Special Warranty Deed | $385,285 | Heritage Title Co |
Mortgage History
| Date | Status | Loan Amount | Loan Type |
|---|---|---|---|
| Open | $356,250 | New Conventional | |
| Closed | $360,000 | New Conventional | |
| Closed | $366,020 | New Conventional |
Similar Homes in Brighton, CO
Source: REcolorado®
MLS Number: 3084564
APN: R0302401
