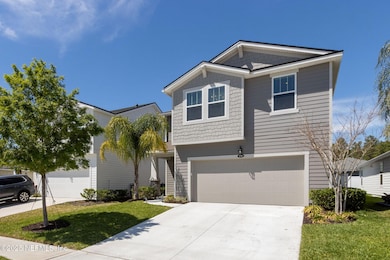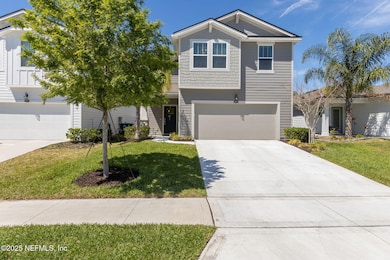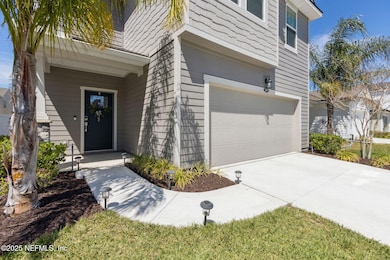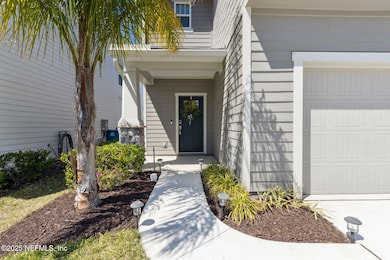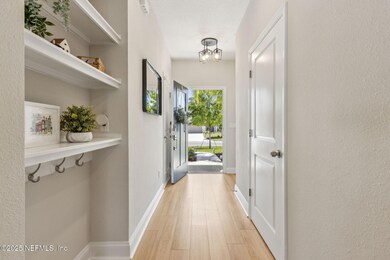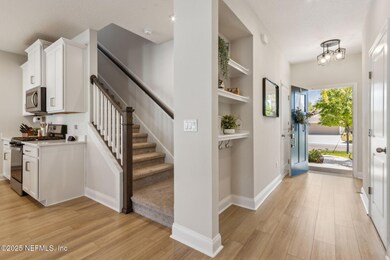
579 Meadow Creek Dr Saint Johns, FL 32259
RiverTown NeighborhoodEstimated payment $3,437/month
Highlights
- Fitness Center
- Open Floorplan
- Traditional Architecture
- Freedom Crossing Academy Rated A
- Clubhouse
- Loft
About This Home
Upgrades galore & shows like a model! Stunning custom built-ins & vertical ship lap thruout. Show stopper marble stacked stone linear fireplace w/wood mantle, crystal feature on remote & designer sconce lighting. Built ins feature a bench seat, shelves & storage cabinets. Open floor plan w/Kitchen boasting quartz counters, a huge island w/breakfast bar, 42'' cabs w/crown, SS appl, gas stove & walk in pantry. Dining area is roomy w/natural light from the glass sliders opening to the covered porch & fully fenced backyard. Guest bath is gorgeous, fully upgraded & adjacent to custom mud area in foyer. Stairwell w/wooden banister leads to spacious loft & more designer touches. Primary BR w/tray ceiling & luxury bath w/double sinks, glass enclosed shower, garden tub and custom closet built-ins enhance the large walk-in. 2 other bedrooms upstairs share an equally upgraded guest bath. Sep laundry rm is upstairs w/extra storage. Immaculate condition, well loved, light & bright. A true gem! Amazing amenities w/multiple pools including a Riverfront park, dock, Lazy river, trails & jogging paths, playgrounds and more! Rivertown offers the best of southern hospitality & lifestyle surrounded by large oaks & palm trees. Enjoy unlimited fun and activities for all with the charm of Old Florida Living! This home is move in ready with all the quality you crave! Come visit and fall in love!
Home Details
Home Type
- Single Family
Est. Annual Taxes
- $7,044
Year Built
- Built in 2022
Lot Details
- 4,356 Sq Ft Lot
- Back Yard Fenced
HOA Fees
- $5 Monthly HOA Fees
Parking
- 2 Car Garage
- Garage Door Opener
Home Design
- Traditional Architecture
- Shingle Roof
Interior Spaces
- 2,055 Sq Ft Home
- 2-Story Property
- Open Floorplan
- Ceiling Fan
- Fireplace
- Family Room
- Loft
- Fire and Smoke Detector
Kitchen
- Breakfast Bar
- Gas Range
- Microwave
- Ice Maker
- Dishwasher
- Kitchen Island
- Disposal
Flooring
- Carpet
- Tile
Bedrooms and Bathrooms
- 3 Bedrooms
- Walk-In Closet
- Bathtub With Separate Shower Stall
Laundry
- Laundry on upper level
- Washer and Gas Dryer Hookup
Outdoor Features
- Front Porch
Schools
- Freedom Crossing Academy Elementary And Middle School
- Bartram Trail High School
Utilities
- Central Heating and Cooling System
- Gas Water Heater
Listing and Financial Details
- Assessor Parcel Number 0007180530
Community Details
Overview
- Floridian Property Management Association, Phone Number (904) 592-4090
- Haven At Rivertown Subdivision
Amenities
- Community Barbecue Grill
- Clubhouse
Recreation
- Tennis Courts
- Community Playground
- Fitness Center
- Children's Pool
- Park
- Dog Park
- Jogging Path
Map
Home Values in the Area
Average Home Value in this Area
Tax History
| Year | Tax Paid | Tax Assessment Tax Assessment Total Assessment is a certain percentage of the fair market value that is determined by local assessors to be the total taxable value of land and additions on the property. | Land | Improvement |
|---|---|---|---|---|
| 2024 | $6,772 | $390,322 | -- | -- |
| 2023 | $6,772 | $378,953 | $100,000 | $278,953 |
| 2022 | $3,585 | $89,600 | $89,600 | $0 |
| 2021 | $2,457 | $30,000 | $0 | $0 |
Property History
| Date | Event | Price | Change | Sq Ft Price |
|---|---|---|---|---|
| 04/22/2025 04/22/25 | Price Changed | $509,900 | -1.0% | $248 / Sq Ft |
| 03/28/2025 03/28/25 | For Sale | $515,000 | -3.6% | $251 / Sq Ft |
| 12/17/2023 12/17/23 | Off Market | $534,136 | -- | -- |
| 05/26/2022 05/26/22 | Sold | $534,136 | +21.7% | $261 / Sq Ft |
| 04/05/2022 04/05/22 | Pending | -- | -- | -- |
| 02/01/2022 02/01/22 | For Sale | $438,763 | -- | $214 / Sq Ft |
Deed History
| Date | Type | Sale Price | Title Company |
|---|---|---|---|
| Special Warranty Deed | $534,136 | Sheffield & Boatright Title Se |
Mortgage History
| Date | Status | Loan Amount | Loan Type |
|---|---|---|---|
| Open | $400,602 | New Conventional |
Similar Homes in the area
Source: realMLS (Northeast Florida Multiple Listing Service)
MLS Number: 2078246
APN: 000718-0530
- 243 Dahlia Falls Dr
- 517 Meadow Creek Dr
- 168 Dahlia Falls Dr
- 231 Meadow Creek Dr
- 123 Meadow Creek Dr
- 124 Meadow Creek Dr
- 64 Whirlaway Ct
- 153 Chipola Trace
- 243 Olivette St
- 127 Wambaw Dr
- 805 Chandler Dr
- 92 Waterfront Dr
- 383 Narrowleaf Dr
- 103 Vicksburg Dr
- 411 Narrowleaf Dr
- 101 Lochloosa Ct
- 638 Chandler Dr
- 592 Chandler Dr
- 95 Wild Sage Dr
- 1637 Orange Branch Trail

