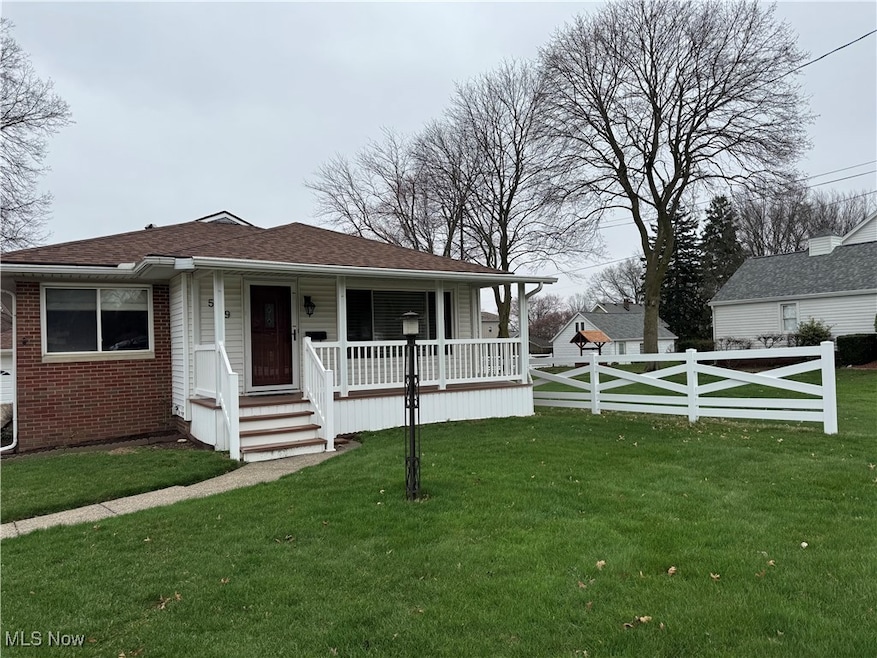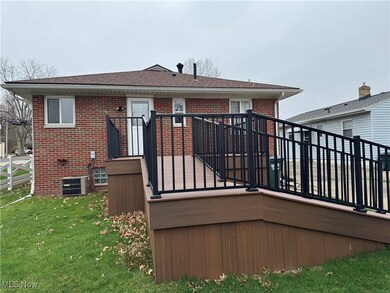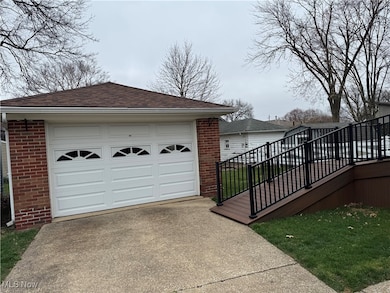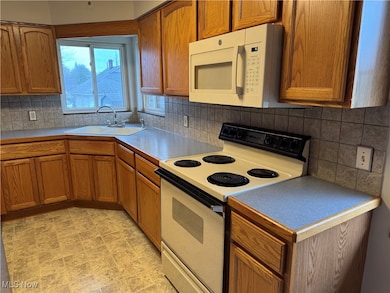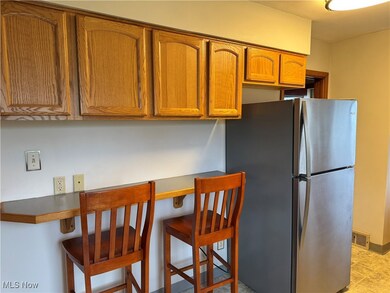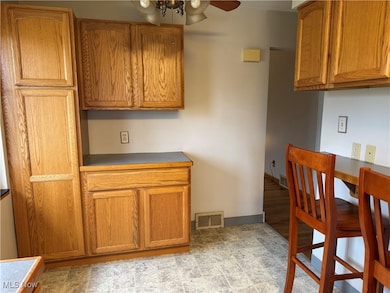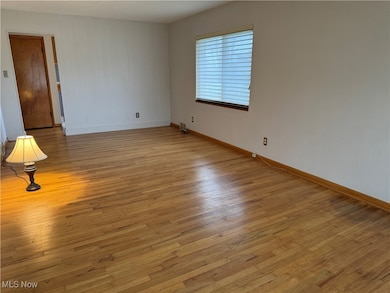
579 Robinson Ave Barberton, OH 44203
East Barberton NeighborhoodEstimated payment $1,312/month
Highlights
- Deck
- 1 Car Detached Garage
- Forced Air Heating and Cooling System
- No HOA
- Front Porch
- Ceiling Fan
About This Home
Well maintained family owned all brick 3 bedroom, 1 1/2 bath ranch on Barberton's East side. Eat-in kitchen with eating bar. Nice size living room. 3 Nice size bedrooms with hardwood floors and ceiling fans. Updated bath with walk-in shower with grab bars(2022). Full unfinished basement with 1/2 bath (needs work); a stand-alone shower and glass block windows. Could be finished for additional living space. Basement Systems waterproofing. Oversized 1 car garage. Gorgeous composite deck with handicap ramp (2024). Replacement windows (1996), Roof (2024). Sold "as-is" to settle an estate.
Listing Agent
Helen Scott Realty LLC Brokerage Email: 330-753-5555 kstrayer@hotmail.com License #387061
Home Details
Home Type
- Single Family
Est. Annual Taxes
- $2,353
Year Built
- Built in 1953
Lot Details
- 6,029 Sq Ft Lot
Parking
- 1 Car Detached Garage
- Front Facing Garage
- Garage Door Opener
- Driveway
Home Design
- Brick Exterior Construction
- Block Foundation
- Fiberglass Roof
- Asphalt Roof
Interior Spaces
- 1,144 Sq Ft Home
- 1-Story Property
- Ceiling Fan
Kitchen
- Range
- Microwave
- Disposal
Bedrooms and Bathrooms
- 3 Main Level Bedrooms
- 1.5 Bathrooms
Laundry
- Dryer
- Washer
Unfinished Basement
- Basement Fills Entire Space Under The House
- Sump Pump
Outdoor Features
- Deck
- Front Porch
Utilities
- Forced Air Heating and Cooling System
- Heating System Uses Gas
Community Details
- No Home Owners Association
- Brinker Allotment Subdivision
Listing and Financial Details
- Assessor Parcel Number 0101395
Map
Home Values in the Area
Average Home Value in this Area
Tax History
| Year | Tax Paid | Tax Assessment Tax Assessment Total Assessment is a certain percentage of the fair market value that is determined by local assessors to be the total taxable value of land and additions on the property. | Land | Improvement |
|---|---|---|---|---|
| 2025 | $2,300 | $46,011 | $9,170 | $36,841 |
| 2024 | $2,300 | $46,011 | $9,170 | $36,841 |
| 2023 | $2,300 | $46,011 | $9,170 | $36,841 |
| 2022 | $1,951 | $33,825 | $6,647 | $27,178 |
| 2021 | $1,948 | $33,825 | $6,647 | $27,178 |
| 2020 | $1,907 | $33,830 | $6,650 | $27,180 |
| 2019 | $1,786 | $28,690 | $6,650 | $22,040 |
| 2018 | $1,758 | $28,690 | $6,650 | $22,040 |
| 2017 | $1,500 | $28,690 | $6,650 | $22,040 |
| 2016 | $1,523 | $24,470 | $6,650 | $17,820 |
| 2015 | $1,500 | $24,160 | $6,650 | $17,510 |
| 2014 | $1,492 | $24,160 | $6,650 | $17,510 |
| 2013 | $1,847 | $31,010 | $6,650 | $24,360 |
Property History
| Date | Event | Price | Change | Sq Ft Price |
|---|---|---|---|---|
| 04/01/2025 04/01/25 | For Sale | $199,900 | -- | $175 / Sq Ft |
Deed History
| Date | Type | Sale Price | Title Company |
|---|---|---|---|
| Interfamily Deed Transfer | -- | None Available | |
| Quit Claim Deed | -- | Attorney | |
| Quit Claim Deed | -- | None Available | |
| Quit Claim Deed | -- | None Available | |
| Interfamily Deed Transfer | -- | -- | |
| Deed | $30,000 | -- |
Similar Homes in Barberton, OH
Source: MLS Now
MLS Number: 5111114
APN: 01-01395
- 573 E Ford Ave
- 617 E Park Ave
- 963 Mansion Cir
- 0 E Paige Ave
- 550 E Lake Ave
- 536 Austin Dr Unit B
- 1393 S Azalea Blvd
- 740 E Paige Ave
- 612 Bell Mawr Place
- 235 W Heatherwood Dr
- 354 E Park Ave
- 224 W Heatherwood Dr
- 349 E Park Ave
- 357 E Paige Ave
- 801 E Paige Ave
- 517 E State St
- 347 Spruce St
- 886 Wisteria Dr
- 0 E State St
- 330 E Hopocan Ave
