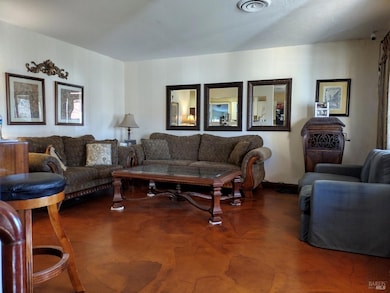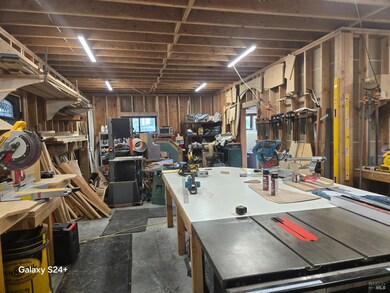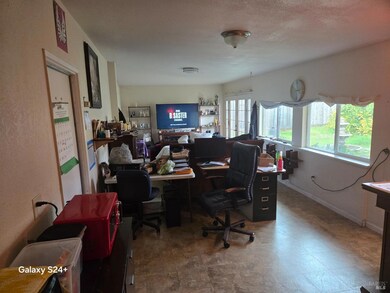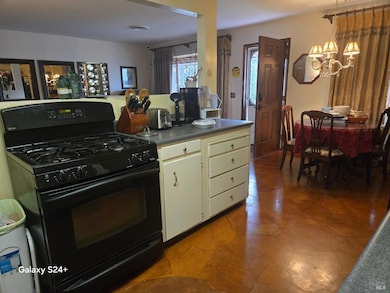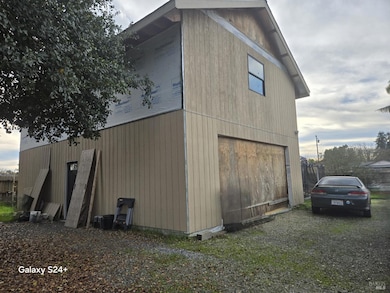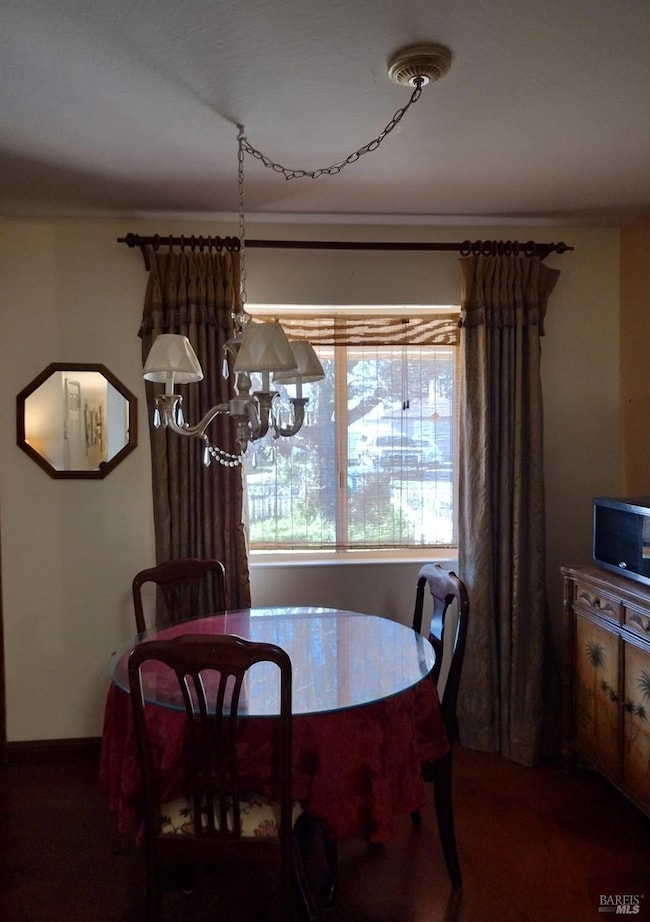
5790 Lowell Ct Cotati, CA 94931
Estimated payment $5,244/month
Highlights
- 0.51 Acre Lot
- Private Lot
- Sun or Florida Room
- View of Hills
- Bonus Room
- Great Room
About This Home
close in country farm house 3 BR & 2Ba with detached shop/barn. Shop has separate entrance with RV parking house is tasteful remodeled with touches, that includes one of a kind custom flooring throughout the home. There is a larger spare room off the kitchen with a slider that exits to the patio. The Master bedroom with a walk in closet, also has a slider that exits to covered patio .Comfortable open floor plan with room to grow . owner motivated
Home Details
Home Type
- Single Family
Est. Annual Taxes
- $5,987
Year Built
- 1973
Lot Details
- 0.51 Acre Lot
- Wood Fence
- Landscaped
- Private Lot
Home Design
- Ranch Property
- Concrete Foundation
- Composition Roof
- Wood Siding
Interior Spaces
- 1,500 Sq Ft Home
- 1-Story Property
- Great Room
- Living Room
- Formal Dining Room
- Bonus Room
- Sun or Florida Room
- Storage
- Views of Hills
Kitchen
- Free-Standing Gas Range
- Dishwasher
- Disposal
Bedrooms and Bathrooms
- 3 Bedrooms
- Walk-In Closet
- 2 Full Bathrooms
- Bathtub with Shower
- Separate Shower
Laundry
- Laundry Room
- 220 Volts In Laundry
- Washer and Dryer Hookup
Home Security
- Carbon Monoxide Detectors
- Fire and Smoke Detector
Parking
- 4 Car Direct Access Garage
- 4 Open Parking Spaces
- Converted Garage
- Front Facing Garage
Outdoor Features
- Courtyard
- Covered patio or porch
- Separate Outdoor Workshop
- Shed
Utilities
- Central Heating
- 220 Volts
- 220 Volts in Kitchen
- Natural Gas Connected
- Private Water Source
- Well
- Septic System
- Internet Available
Listing and Financial Details
- Assessor Parcel Number 046-062-030-000
Map
Home Values in the Area
Average Home Value in this Area
Tax History
| Year | Tax Paid | Tax Assessment Tax Assessment Total Assessment is a certain percentage of the fair market value that is determined by local assessors to be the total taxable value of land and additions on the property. | Land | Improvement |
|---|---|---|---|---|
| 2023 | $5,987 | $476,475 | $276,888 | $199,587 |
| 2022 | $5,686 | $452,427 | $271,459 | $180,968 |
| 2021 | $5,615 | $443,557 | $266,137 | $177,420 |
| 2020 | $5,684 | $439,010 | $263,409 | $175,601 |
| 2019 | $5,612 | $430,403 | $258,245 | $172,158 |
| 2018 | $5,250 | $421,965 | $253,182 | $168,783 |
| 2017 | $5,163 | $413,692 | $248,218 | $165,474 |
| 2016 | $4,951 | $405,581 | $243,351 | $162,230 |
| 2015 | $4,831 | $399,490 | $239,696 | $159,794 |
| 2014 | $4,798 | $391,665 | $235,001 | $156,664 |
Property History
| Date | Event | Price | Change | Sq Ft Price |
|---|---|---|---|---|
| 02/20/2025 02/20/25 | Price Changed | $850,000 | -5.5% | $567 / Sq Ft |
| 02/03/2025 02/03/25 | Price Changed | $899,000 | -2.8% | $599 / Sq Ft |
| 01/31/2025 01/31/25 | Price Changed | $925,000 | +2.9% | $617 / Sq Ft |
| 01/29/2025 01/29/25 | Price Changed | $899,000 | -2.8% | $599 / Sq Ft |
| 01/23/2025 01/23/25 | Price Changed | $925,000 | -7.4% | $617 / Sq Ft |
| 01/13/2025 01/13/25 | For Sale | $999,000 | -- | $666 / Sq Ft |
Deed History
| Date | Type | Sale Price | Title Company |
|---|---|---|---|
| Gift Deed | -- | None Listed On Document | |
| Gift Deed | -- | None Listed On Document | |
| Grant Deed | -- | Chicago Title Company | |
| Interfamily Deed Transfer | -- | -- | |
| Grant Deed | $325,000 | First American Title Co |
Mortgage History
| Date | Status | Loan Amount | Loan Type |
|---|---|---|---|
| Previous Owner | $206,200 | Credit Line Revolving | |
| Previous Owner | $200,000 | Balloon | |
| Previous Owner | $84,000 | Credit Line Revolving | |
| Previous Owner | $36,000 | Credit Line Revolving | |
| Previous Owner | $288,000 | Unknown | |
| Previous Owner | $292,500 | No Value Available | |
| Previous Owner | $75,000 | Credit Line Revolving | |
| Previous Owner | $147,850 | Unknown | |
| Previous Owner | $30,000 | Credit Line Revolving |
Similar Homes in the area
Source: Bay Area Real Estate Information Services (BAREIS)
MLS Number: 325002824
APN: 046-062-030
- 1218 Stony Glen Ln
- 158 Rancho Verde Cir
- 813 Corte Azul
- 5301 Gravenstein Hwy
- 503 Corte Naranja
- 7459 Alder Ave
- 77 Soria Ct
- 6802 Grove St
- 11 Wilford Ln
- 5300 Gravenstein Hwy S
- 6000 Petersen Rd
- 4440 Belmont Dr
- 40 Arbor Ct Unit 40
- 263 College View Dr Unit 22A
- 234 City Center Dr
- 373 Enterprise Dr
- 431 Enterprise Dr
- 472 Santa Alicia Dr
- 453 Enterprise Dr
- 526 Santa Alicia Dr

