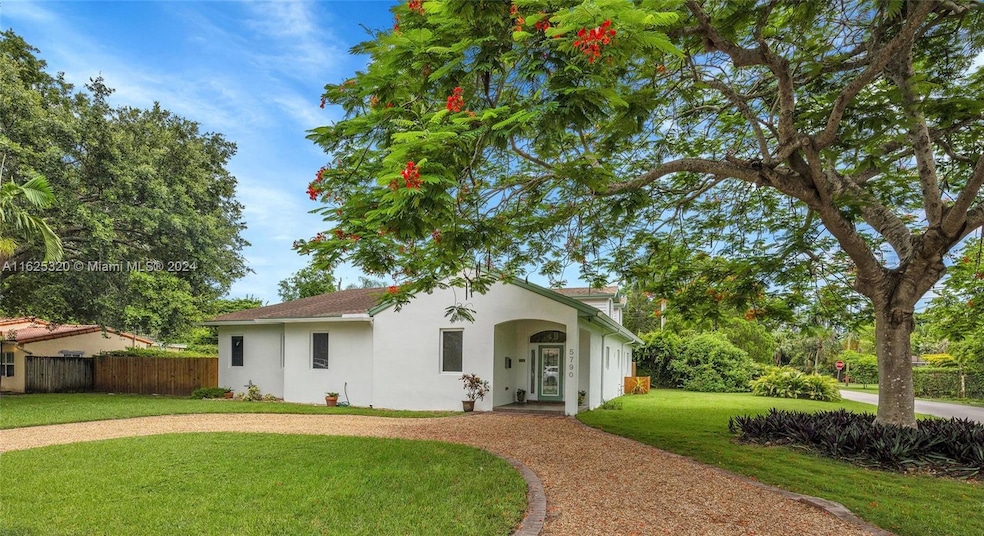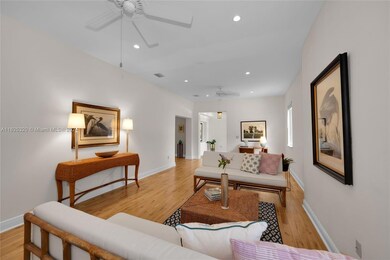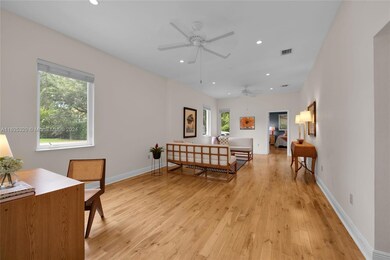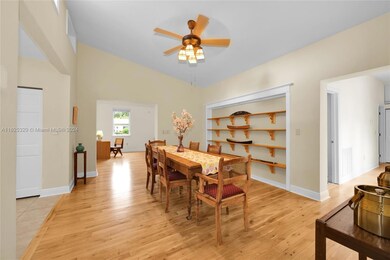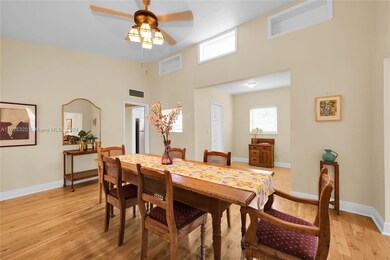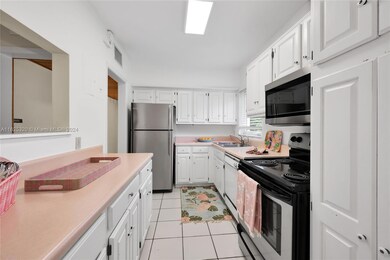
Highlights
- Sitting Area In Primary Bedroom
- Wood Flooring
- No HOA
- David Fairchild Elementary School Rated A-
- Garden View
- Den
About This Home
As of December 2024This bright & sunny split floor plan features a foyer entrance, high 10 foot ceilings, an incredibly spacious 2 room primary suite, 3 full baths, dining room, patio, impact windows and doors, 2 AC zones (2020 & 2007), and a huge 10,680 SQ FT lot. The spacious primary suite has a large walk in closet, double vanity and separate water closet. The large studio w/sink can be used as a perfect 5th bedroom, library or home theatre. Studio has direct access to the side yard and a large covered terrace. Hardwood floors and the craftsman style fixtures and accents add a warmth and ambiance that makes you feel at home the moment you cross the threshold. Solid wood interior doors. Roof (2009). Perfectly located in Biltmore Heights, a neighborhood known for walking and beautiful canopied streets.
Home Details
Home Type
- Single Family
Est. Annual Taxes
- $6,372
Year Built
- Built in 1948
Lot Details
- 10,680 Sq Ft Lot
- North Facing Home
- Fenced
- Property is zoned 0100
Home Design
- Substantially Remodeled
- Shingle Roof
- Concrete Block And Stucco Construction
Interior Spaces
- 2,552 Sq Ft Home
- Ceiling Fan
- Blinds
- Casement Windows
- French Doors
- Entrance Foyer
- Formal Dining Room
- Den
- Garden Views
Kitchen
- Electric Range
- Dishwasher
Flooring
- Wood
- Tile
Bedrooms and Bathrooms
- 4 Bedrooms
- Sitting Area In Primary Bedroom
- Main Floor Bedroom
- Split Bedroom Floorplan
- Closet Cabinetry
- Walk-In Closet
- 3 Full Bathrooms
- Dual Sinks
- Jetted Tub and Shower Combination in Primary Bathroom
Laundry
- Dryer
- Washer
Home Security
- High Impact Windows
- High Impact Door
Parking
- Circular Driveway
- Open Parking
Outdoor Features
- Patio
Schools
- Fairchild; David Elementary School
- South Miami Middle School
- South Miami High School
Utilities
- Forced Air Zoned Heating and Cooling System
- Septic Tank
Community Details
- No Home Owners Association
- Biltmore Heights Red Rd A Subdivision
Listing and Financial Details
- Assessor Parcel Number 30-40-24-020-0240
Map
Home Values in the Area
Average Home Value in this Area
Property History
| Date | Event | Price | Change | Sq Ft Price |
|---|---|---|---|---|
| 12/02/2024 12/02/24 | Sold | $1,415,000 | -5.7% | $554 / Sq Ft |
| 11/13/2024 11/13/24 | Pending | -- | -- | -- |
| 07/17/2024 07/17/24 | For Sale | $1,500,000 | -- | $588 / Sq Ft |
Tax History
| Year | Tax Paid | Tax Assessment Tax Assessment Total Assessment is a certain percentage of the fair market value that is determined by local assessors to be the total taxable value of land and additions on the property. | Land | Improvement |
|---|---|---|---|---|
| 2024 | $6,372 | $393,205 | -- | -- |
| 2023 | $6,372 | $381,753 | $0 | $0 |
| 2022 | $6,138 | $370,634 | $0 | $0 |
| 2021 | $6,114 | $359,839 | $0 | $0 |
| 2020 | $6,045 | $354,871 | $0 | $0 |
| 2019 | $5,919 | $346,893 | $0 | $0 |
| 2018 | $5,646 | $340,425 | $0 | $0 |
| 2017 | $5,602 | $333,424 | $0 | $0 |
| 2016 | $5,570 | $326,567 | $0 | $0 |
| 2015 | $5,637 | $324,297 | $0 | $0 |
| 2014 | -- | $321,724 | $0 | $0 |
Mortgage History
| Date | Status | Loan Amount | Loan Type |
|---|---|---|---|
| Open | $400,000 | New Conventional | |
| Closed | $500,000 | Credit Line Revolving | |
| Previous Owner | $269,000 | New Conventional | |
| Previous Owner | $74,999 | Credit Line Revolving | |
| Previous Owner | $298,500 | Fannie Mae Freddie Mac | |
| Previous Owner | $275,400 | Stand Alone Refi Refinance Of Original Loan | |
| Previous Owner | $52,700 | New Conventional | |
| Previous Owner | $239,950 | Unknown |
Deed History
| Date | Type | Sale Price | Title Company |
|---|---|---|---|
| Warranty Deed | $1,415,000 | None Listed On Document | |
| Interfamily Deed Transfer | -- | Linsky & Reiber Real Estate | |
| Warranty Deed | $289,000 | -- |
Similar Homes in the area
Source: MIAMI REALTORS® MLS
MLS Number: A11625320
APN: 30-4024-020-0240
- 5745 SW 51st St
- 5831 SW 52nd Terrace
- 5701 SW 50th Terrace
- 1515 Urbino Ave
- 5720 SW 54th Terrace
- 5436 SW 57th Ave
- 5008 Alhambra Cir
- 5757 SW 49th St
- 5210 Alhambra Cir
- 1523 Blue Rd
- 5765 SW 47th St
- 1431 Ancona Ave
- 1511 Alegriano Ave
- 5455 SW 60th Ct
- 1448 Blue Rd
- 1514 Zuleta Ave
- 5740 SW 45th Terrace
- 1435 Blue Rd
- 1411 Miller Rd
- 5931 SW 46th St
