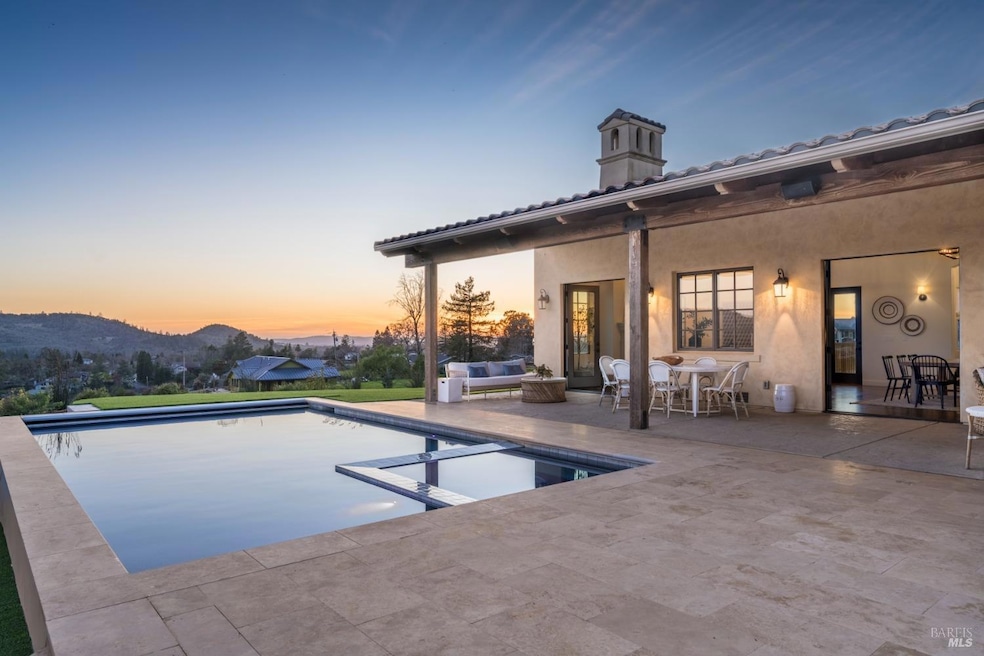
5792 Futura Way Santa Rosa, CA 95409
Skyhawk NeighborhoodHighlights
- Heated Pool and Spa
- 1 Acre Lot
- Covered patio or porch
- Austin Creek Elementary School Rated A
- Fireplace in Primary Bedroom
- Double Oven
About This Home
As of April 2025Functioning as a 3-4 bedrooms, where sophistication meets modern luxury, this single-level Spanish-style estate blends Old-World charm with contemporary elegance. Nestled on a private 1-acre lot, this 3,045 sq ft retreat offers breathtaking 360-degree views of the Valley of the Moon vineyards, horse pastures, and rolling hills create a stunning backdrop for everyday living. The Great Room stuns with soaring 16-ft trestle ceilings, a grand fireplace, and two sets of French doors opening to a newly completed pool, spa, and outdoor kitchen. The chef's kitchen boasts high-end appliances, a spacious island, a walk-in pantry, and custom cabinetry. Two expansive primary suites feature en-suite baths, while two additional rooms offer versatility. The largest suite includes three walk-in closets, a spa bath with a soaking tub, walk-in shower, heated towel rack, and a private fireplace. Located moments from world-renowned wineries, acclaimed restaurants, parks, and trails, this home is also in the sought-after Rincon Valley School District rare chance to own a true Wine Country retreat.
Home Details
Home Type
- Single Family
Est. Annual Taxes
- $20,497
Year Built
- Built in 2014 | Remodeled
Lot Details
- 1 Acre Lot
- Landscaped
Parking
- 2 Car Direct Access Garage
- Front Facing Garage
- Garage Door Opener
Home Design
- Tile Roof
Interior Spaces
- 3,045 Sq Ft Home
- 1-Story Property
- Gas Log Fireplace
- Living Room with Fireplace
- 2 Fireplaces
- Property Views
Kitchen
- Double Oven
- Built-In Gas Range
- Range Hood
- Microwave
- Dishwasher
- Kitchen Island
- Disposal
Bedrooms and Bathrooms
- 2 Bedrooms
- Fireplace in Primary Bedroom
- Dual Closets
- Bathroom on Main Level
- 3 Full Bathrooms
Laundry
- Laundry in unit
- Washer and Dryer Hookup
Pool
- Heated Pool and Spa
- Heated In Ground Pool
- Gas Heated Pool
- Pool Cover
Outdoor Features
- Balcony
- Covered patio or porch
- Built-In Barbecue
Utilities
- Central Heating and Cooling System
- Well
- Gas Water Heater
- Engineered Septic
- Internet Available
- Cable TV Available
Listing and Financial Details
- Assessor Parcel Number 030-340-021-000
Map
Home Values in the Area
Average Home Value in this Area
Property History
| Date | Event | Price | Change | Sq Ft Price |
|---|---|---|---|---|
| 04/03/2025 04/03/25 | Sold | $2,280,000 | -0.7% | $749 / Sq Ft |
| 03/12/2025 03/12/25 | Pending | -- | -- | -- |
| 03/06/2025 03/06/25 | For Sale | $2,295,000 | 0.0% | $754 / Sq Ft |
| 12/19/2020 12/19/20 | Rented | -- | -- | -- |
| 11/19/2020 11/19/20 | Under Contract | -- | -- | -- |
| 10/22/2020 10/22/20 | For Rent | $15,000 | 0.0% | -- |
| 07/07/2020 07/07/20 | Sold | $1,625,000 | 0.0% | $534 / Sq Ft |
| 06/22/2020 06/22/20 | Pending | -- | -- | -- |
| 05/07/2020 05/07/20 | For Sale | $1,625,000 | +712.5% | $534 / Sq Ft |
| 08/29/2013 08/29/13 | Sold | $200,000 | 0.0% | $5 / Sq Ft |
| 08/24/2013 08/24/13 | Pending | -- | -- | -- |
| 09/30/2012 09/30/12 | For Sale | $200,000 | -- | $5 / Sq Ft |
Tax History
| Year | Tax Paid | Tax Assessment Tax Assessment Total Assessment is a certain percentage of the fair market value that is determined by local assessors to be the total taxable value of land and additions on the property. | Land | Improvement |
|---|---|---|---|---|
| 2023 | $20,497 | $1,690,650 | $468,180 | $1,222,470 |
| 2022 | $18,922 | $1,657,500 | $459,000 | $1,198,500 |
| 2021 | $18,546 | $1,625,000 | $450,000 | $1,175,000 |
| 2020 | $18,229 | $1,593,457 | $637,382 | $956,075 |
| 2019 | $18,003 | $1,562,214 | $624,885 | $937,329 |
| 2018 | $17,689 | $1,531,583 | $612,633 | $918,950 |
| 2017 | $0 | $1,501,553 | $600,621 | $900,932 |
| 2016 | $17,221 | $1,472,112 | $588,845 | $883,267 |
| 2015 | -- | $583,996 | $268,996 | $315,000 |
| 2014 | -- | $200,000 | $200,000 | $0 |
Mortgage History
| Date | Status | Loan Amount | Loan Type |
|---|---|---|---|
| Previous Owner | $1,300,000 | New Conventional | |
| Previous Owner | $225,000 | Credit Line Revolving | |
| Previous Owner | $850,000 | Adjustable Rate Mortgage/ARM | |
| Previous Owner | $130,000 | Seller Take Back |
Deed History
| Date | Type | Sale Price | Title Company |
|---|---|---|---|
| Grant Deed | -- | First American Title | |
| Grant Deed | $2,280,000 | First American Title | |
| Grant Deed | $1,625,000 | Placer Title Company | |
| Grant Deed | $1,450,000 | Fidelity National Title Co | |
| Grant Deed | $200,000 | Fidelity National Title Co |
Similar Homes in Santa Rosa, CA
Source: Bay Area Real Estate Information Services (BAREIS)
MLS Number: 325007898
APN: 030-340-021
- 5762 Futura Way
- 5907 Mountain Hawk Dr
- 965 Los Alamos Rd
- 5915 Sailing Hawk Place
- 920 Torac Rd
- 1446 Nighthawk Place
- 5877 Mountain Hawk Dr
- 1439 Grey Hawk Way
- 1500 San Ramon Way
- 1111 Los Alamos Rd
- 1818 San Ramon Way
- 6300 Wildwood Mountain Rd
- 1534 Barn Owl Place
- 6026 Melita Glen Place
- 5852 Melita Rd
- 6295 Sonoma Hwy
- 6259 Meadowstone Dr
- 7200 NE Cougar Ln
- 5609 Yerba Buena Rd
- 6497 Sonoma Hwy
