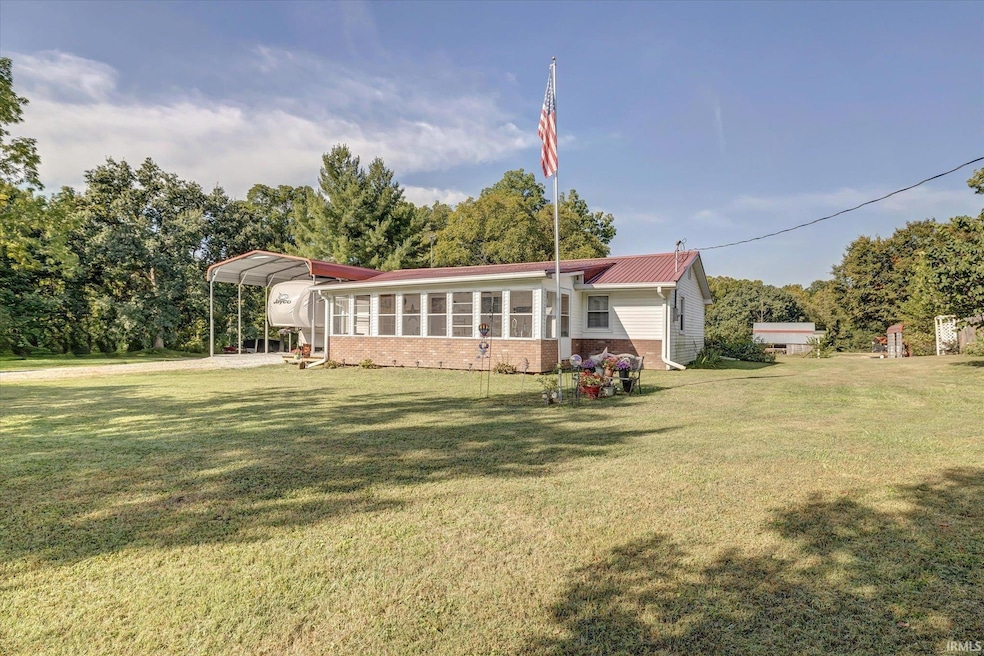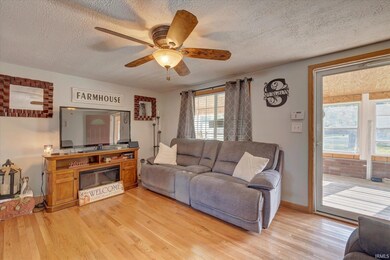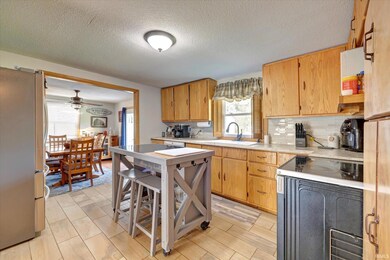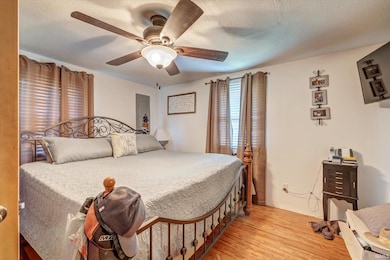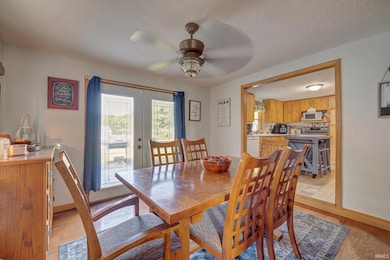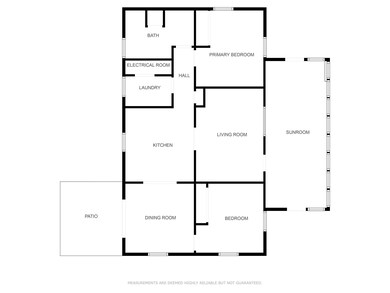
5793 Culross Rd Gosport, IN 47433
Highlights
- Above Ground Pool
- 35.14 Acre Lot
- Partially Wooded Lot
- RV Parking in Community
- Ranch Style House
- Wood Flooring
About This Home
As of July 2024Nestled on 35.14 acres of picturesque countryside, this charming property offers an idyllic retreat for those seeking the tranquility of rural living combined with modern comfort. Located in a serene and private setting, this farmstead includes a cozy 2-bedroom house, a spacious barn, a pole barn workshop, a detached garage, a refreshing pool with large deck, enclosed front porch, making it the perfect place to call home. The 2-bedroom house exudes rustic charm with its classic design and comfortable living spaces. As you step inside, you're greeted by an inviting atmosphere with warm hardwood floors and plenty of natural light filtering in through windows. The kitchen is well-appointed with modern stainless steel appliances, ample cabinet space with oak cabinets made from a harvested tree on the property. The bedrooms offer restful retreats and a full bathroom with contemporary fixtures completes the living space. Featuring a classic barn with rustic charm, practical utility and a newer metal roof. It can be used for livestock or storage, catering to various farming needs. A separate pole barn workshop provides a dedicated space for equipment, maintenance, or hobbyists. The detached garage is currently used as additional outdoor space and storage but easily converted to whatever your needs may be. The property is an outdoor oasis of leisure and recreation. A sparkling pool beckons on hot summer days, offering a refreshing escape from the sun's rays. The large deck is the perfect spot for sunbathing, outdoor dining, and gatherings with family and friends. The deck's expansive views of the surrounding landscape make it an ideal place to relax and unwind. A mix of open land with 25+/- acres currently in crops, some woods and gentle rolling hills.
Last Agent to Sell the Property
Century 21 Scheetz - Bloomington Brokerage Phone: 812-821-1735

Last Buyer's Agent
BLOOM NonMember
NonMember BL
Home Details
Home Type
- Single Family
Est. Annual Taxes
- $1,593
Year Built
- Built in 1964
Lot Details
- 35.14 Acre Lot
- Rural Setting
- Partially Fenced Property
- Aluminum or Metal Fence
- Landscaped
- Irregular Lot
- Lot Has A Rolling Slope
- Partially Wooded Lot
Parking
- 2 Car Detached Garage
- Gravel Driveway
Home Design
- Ranch Style House
- Metal Roof
- Vinyl Construction Material
Interior Spaces
- 1,008 Sq Ft Home
- Woodwork
- Crawl Space
Kitchen
- Kitchen Island
- Laminate Countertops
- Built-In or Custom Kitchen Cabinets
Flooring
- Wood
- Laminate
Bedrooms and Bathrooms
- 2 Bedrooms
- 1 Full Bathroom
- Bathtub with Shower
Laundry
- Laundry on main level
- Electric Dryer Hookup
Eco-Friendly Details
- Energy-Efficient Appliances
Outdoor Features
- Above Ground Pool
- Enclosed patio or porch
Schools
- Gosport Elementary School
- Owen Valley Middle School
- Owen Valley High School
Farming
- Livestock Fence
- Pasture
Utilities
- Central Air
- Heating System Uses Wood
- Private Company Owned Well
- Well
- Septic System
Listing and Financial Details
- Assessor Parcel Number 60-08-20-300-160.000-029
Community Details
Overview
- RV Parking in Community
Recreation
- Community Pool
Map
Home Values in the Area
Average Home Value in this Area
Property History
| Date | Event | Price | Change | Sq Ft Price |
|---|---|---|---|---|
| 07/17/2024 07/17/24 | Sold | $365,000 | -8.7% | $362 / Sq Ft |
| 07/16/2024 07/16/24 | Pending | -- | -- | -- |
| 04/15/2024 04/15/24 | Price Changed | $399,900 | -8.0% | $397 / Sq Ft |
| 03/29/2024 03/29/24 | Price Changed | $434,900 | -4.4% | $431 / Sq Ft |
| 03/02/2024 03/02/24 | Price Changed | $454,900 | -3.2% | $451 / Sq Ft |
| 01/26/2024 01/26/24 | For Sale | $469,900 | -- | $466 / Sq Ft |
Tax History
| Year | Tax Paid | Tax Assessment Tax Assessment Total Assessment is a certain percentage of the fair market value that is determined by local assessors to be the total taxable value of land and additions on the property. | Land | Improvement |
|---|---|---|---|---|
| 2024 | $1,117 | $163,600 | $40,000 | $123,600 |
| 2023 | $1,346 | $160,000 | $40,000 | $120,000 |
| 2022 | $1,480 | $157,800 | $36,000 | $121,800 |
| 2021 | $1,473 | $138,700 | $36,000 | $102,700 |
| 2020 | $1,456 | $136,100 | $36,000 | $100,100 |
| 2019 | $1,118 | $108,000 | $34,000 | $74,000 |
| 2018 | $991 | $102,000 | $24,000 | $78,000 |
| 2017 | $1,103 | $106,100 | $24,000 | $82,100 |
| 2016 | $1,128 | $107,300 | $24,000 | $83,300 |
| 2014 | $997 | $100,700 | $24,000 | $76,700 |
| 2013 | -- | $77,000 | $24,000 | $53,000 |
Mortgage History
| Date | Status | Loan Amount | Loan Type |
|---|---|---|---|
| Open | $310,250 | New Conventional | |
| Previous Owner | $50,000 | Credit Line Revolving | |
| Previous Owner | $70,000 | New Conventional | |
| Previous Owner | $6,500 | Credit Line Revolving | |
| Previous Owner | $65,500 | New Conventional | |
| Previous Owner | $60,200 | New Conventional |
Deed History
| Date | Type | Sale Price | Title Company |
|---|---|---|---|
| Warranty Deed | $365,000 | First American Title | |
| Interfamily Deed Transfer | -- | None Available |
Similar Homes in Gosport, IN
Source: Indiana Regional MLS
MLS Number: 202402563
APN: 60-08-20-300-160.000-029
- 358 N 5th St
- 207 W Chestnut St
- 130 N 7th St
- 346 W North St
- 241 Grays Dr
- 2852 S Vickrey Rd
- 239 E Walnut St
- 4517 Hollybrook Rd
- 4501 Hollybrook Rd
- 4775 E Romona Rd
- 5082 Evergreen Ln
- 5216 Orange Grove Rd
- 5156 Orange Grove Rd
- 00 Orange Grove Rd
- 5065 Purple Martin Ln
- 5155 Orange Grove Rd
- 5234 Orange Grove Rd
- 0 Jones Rd Unit MBR22024945
- 3333 S State Road 67
- TBD N Moon Rd
