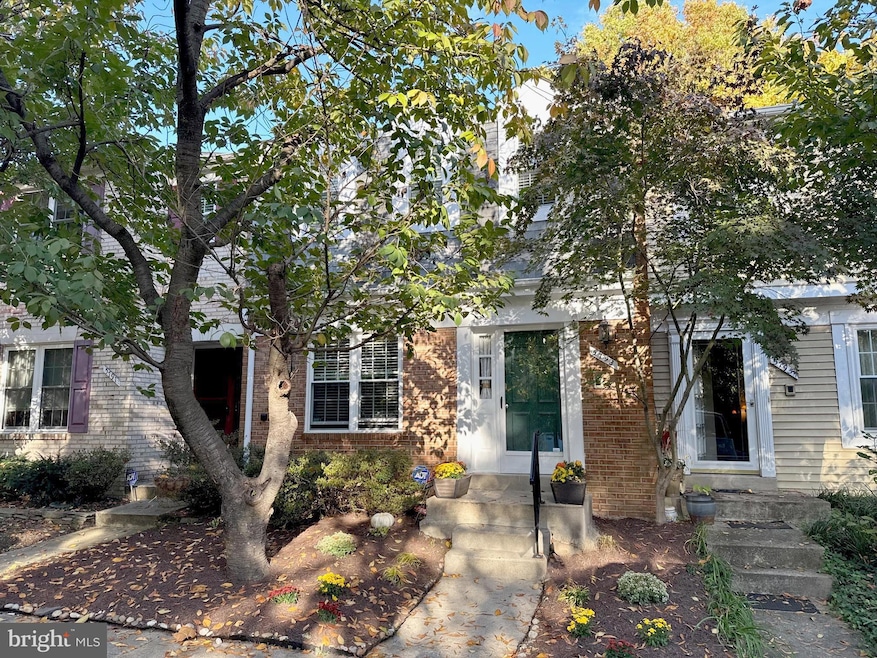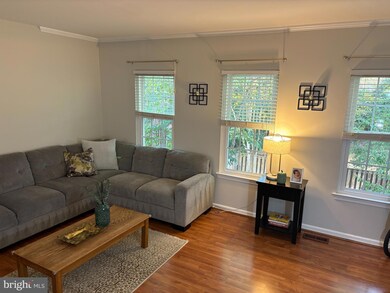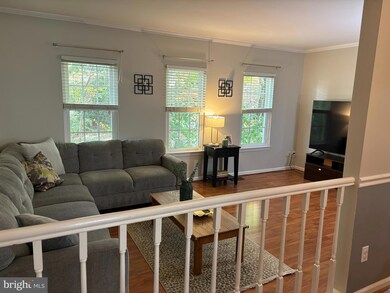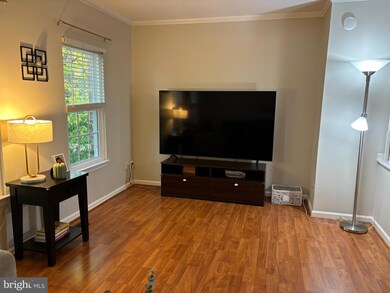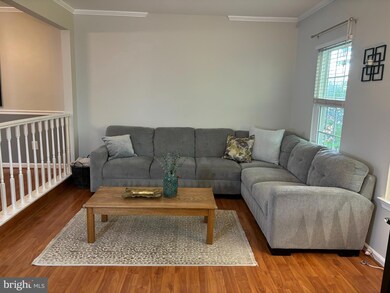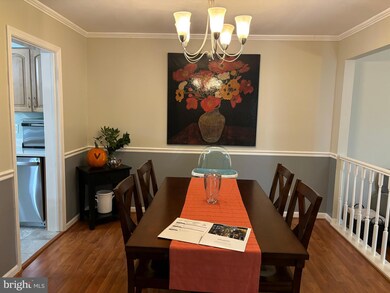
5793 Heritage Hill Dr Alexandria, VA 22310
Rose Hill NeighborhoodHighlights
- Traditional Floor Plan
- Traditional Architecture
- Upgraded Countertops
- Twain Middle School Rated A-
- Backs to Trees or Woods
- Formal Dining Room
About This Home
As of November 2024Welcome to Heritage Hill! Exclusive townhome community walking distance to the Huntington Metro, this charming 3 level townhome boasts 3 generously sized bedrooms, 2 full bathrooms, and 2 half bathroom. This townhome offers perfect amenities for those seeking space and all the comforts a home has to offer. As you step inside spacious entryway with closet space and and powder room. The main level of the home flows from the kitchen to the dining and sunfilled living rooms with 3 windows looking on to treed back area. Upstairs, you'll discover three well-appointed bedrooms and two full bathrooms. The primary bedroom is great size w/ 2 closets and private full bath. The finished lower level features a cozy woodburning fireplace, half bathroom and a spacious storage/utility room. This space leading to walkout inviting patio, offers space for recreation, hobbies, oand additional living space.
This community is located across from Jefferson Manor Park, over 13 acres of parkland with a sheltered event area, playground, baseball field, basketball court, picnic areas and more.
Prime commuter location - very close to I-495, easy public transit to DC, Old Town Alexandria, and Fort Belvoir. Easy walking access to Huntington Yellow Line Metro, and a walkable 1.5 miles to Hoffman Town Center for dining, shopping, entertainment, and Wegmans!
Last Agent to Sell the Property
Long & Foster Real Estate, Inc. License #0225158241

Townhouse Details
Home Type
- Townhome
Est. Annual Taxes
- $6,392
Year Built
- Built in 1979
Lot Details
- 1,406 Sq Ft Lot
- Backs to Trees or Woods
- Property is in very good condition
HOA Fees
- $109 Monthly HOA Fees
Home Design
- Traditional Architecture
- Brick Exterior Construction
- Permanent Foundation
- Composition Roof
- Aluminum Siding
Interior Spaces
- Property has 3 Levels
- Traditional Floor Plan
- Chair Railings
- Ceiling Fan
- Wood Burning Fireplace
- Sliding Doors
- Family Room
- Living Room
- Formal Dining Room
Kitchen
- Electric Oven or Range
- Stove
- Built-In Microwave
- Ice Maker
- Dishwasher
- Stainless Steel Appliances
- Upgraded Countertops
- Disposal
Flooring
- Carpet
- Laminate
- Tile or Brick
Bedrooms and Bathrooms
- 3 Bedrooms
- En-Suite Primary Bedroom
- En-Suite Bathroom
- Bathtub with Shower
Laundry
- Dryer
- Washer
Basement
- Laundry in Basement
- Natural lighting in basement
Parking
- 2 Parking Spaces
- Parking Space Conveys
- 1 Assigned Parking Space
- Unassigned Parking
Utilities
- Central Air
- Heat Pump System
- Vented Exhaust Fan
- Electric Water Heater
Community Details
- Association fees include common area maintenance, lawn maintenance, snow removal, trash
- Heritage Hill Of Alexandria Townhouses Association
- Heritage Hill Of Alexandria Subdivision
Listing and Financial Details
- Tax Lot 5
- Assessor Parcel Number 0822 20 0005
Map
Home Values in the Area
Average Home Value in this Area
Property History
| Date | Event | Price | Change | Sq Ft Price |
|---|---|---|---|---|
| 11/19/2024 11/19/24 | Sold | $610,000 | +1.7% | $363 / Sq Ft |
| 11/01/2024 11/01/24 | Pending | -- | -- | -- |
| 11/01/2024 11/01/24 | For Sale | $599,999 | 0.0% | $357 / Sq Ft |
| 07/01/2019 07/01/19 | Rented | $2,600 | 0.0% | -- |
| 06/26/2019 06/26/19 | Under Contract | -- | -- | -- |
| 05/23/2019 05/23/19 | For Rent | $2,600 | 0.0% | -- |
| 06/26/2014 06/26/14 | Sold | $414,900 | -1.2% | $247 / Sq Ft |
| 05/05/2014 05/05/14 | Pending | -- | -- | -- |
| 04/25/2014 04/25/14 | For Sale | $419,900 | -- | $250 / Sq Ft |
Tax History
| Year | Tax Paid | Tax Assessment Tax Assessment Total Assessment is a certain percentage of the fair market value that is determined by local assessors to be the total taxable value of land and additions on the property. | Land | Improvement |
|---|---|---|---|---|
| 2024 | $6,947 | $551,730 | $205,000 | $346,730 |
| 2023 | $6,301 | $514,960 | $185,000 | $329,960 |
| 2022 | $6,167 | $497,750 | $170,000 | $327,750 |
| 2021 | $5,696 | $451,320 | $125,000 | $326,320 |
| 2020 | $5,579 | $440,130 | $115,000 | $325,130 |
| 2019 | $5,504 | $432,520 | $115,000 | $317,520 |
| 2018 | $4,868 | $423,270 | $115,000 | $308,270 |
| 2017 | $5,201 | $418,220 | $113,000 | $305,220 |
| 2016 | $5,190 | $418,220 | $113,000 | $305,220 |
| 2015 | $4,812 | $400,270 | $113,000 | $287,270 |
| 2014 | $4,675 | $388,900 | $110,000 | $278,900 |
Mortgage History
| Date | Status | Loan Amount | Loan Type |
|---|---|---|---|
| Open | $518,500 | New Conventional | |
| Previous Owner | $373,400 | New Conventional | |
| Previous Owner | $342,000 | New Conventional | |
| Previous Owner | $312,000 | New Conventional |
Deed History
| Date | Type | Sale Price | Title Company |
|---|---|---|---|
| Deed | $610,000 | Old Republic National Title In | |
| Warranty Deed | $414,900 | -- | |
| Warranty Deed | $380,000 | -- | |
| Warranty Deed | $380,000 | -- | |
| Warranty Deed | $390,000 | -- |
Similar Homes in Alexandria, VA
Source: Bright MLS
MLS Number: VAFX2208080
APN: 0822-20-0005
- 3185 Lawsons Hill Place
- 5595 Governors Pond Cir
- 5911 Otley Dr
- 5920 Wilton Hill Terrace
- 2715 James Dr
- 2705 Farmington Dr
- 2732 Fort Dr
- 3118 Burgundy Rd
- 2723 Fort Dr
- 3317 Sharon Chapel Rd
- 2719 Fort Dr
- 2636 Fort Farnsworth Rd Unit 126
- 5722 Tremont Dr
- 2634 Wagon Dr Unit 281
- 2632 Ft Farnsworth Rd Unit 1B
- 2634 Fort Farnsworth Rd Unit 134
- 2630 Fort Farnsworth Rd Unit 149
- 2649 Redcoat Dr Unit 123
- 2630 Wagon Dr Unit 293
- 5729 N Kings Hwy Unit 351
