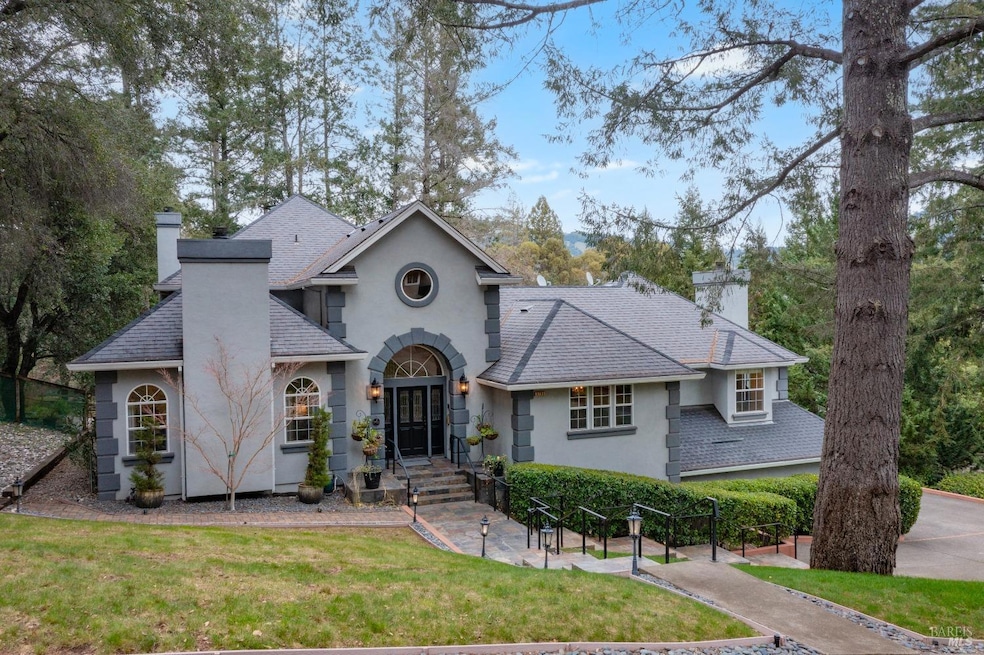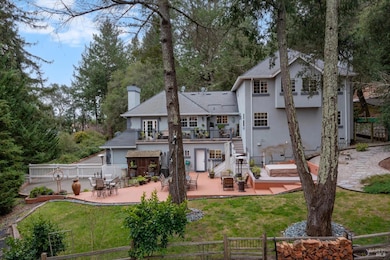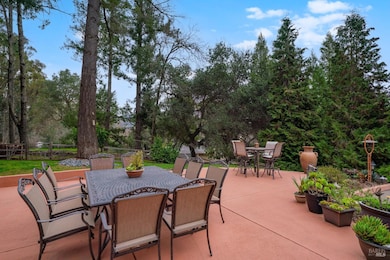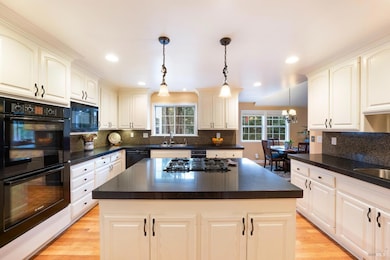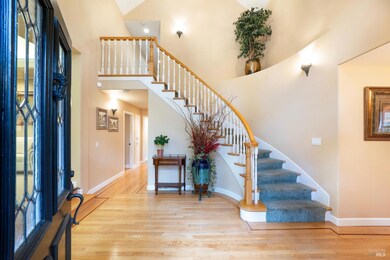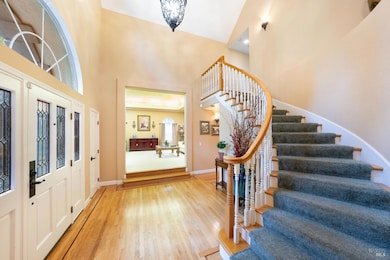
5795 Trailwood Dr Santa Rosa, CA 95404
Estimated payment $10,259/month
Highlights
- Custom Home
- View of Hills
- Retreat
- Maria Carrillo High School Rated A
- Fireplace in Primary Bedroom
- Cathedral Ceiling
About This Home
Welcome to a stately residence in Woodside Hills, one of Santa Rosa's most beautiful and desirable neighborhoods. Recent updates in the custom-built 3536+/- sq.ft home blend traditional elegance with modern convenience. Nestled on a serene almost 1/2 acre oasis, the grounds feature majestic trees, large patio, and hill views. Inside, the impressive 2-story entry leads to the inviting public rooms designed for entertaining. Enjoy the gracious living room with cove ceilings and fireplace, a formal dining room with nearby wet bar, and a large family room anchored by a fireplace and french doors to the view deck. At the heart of the home, the generous chef's kitchen offers a pantry and lovely breakfast room. Striking ceilings, abundant windows, and built-in window seats grace interiors. A notable feature of the home is the luxurious main-level, primary suite with its remodeled resort-style bathroom, sitting area with fireplace and doors to the tranquil outdoors. A bathroom addition creates 2nd en-suite for the 4-bedroom home, and 2 half baths add convenience. Don't miss the oversized mudroom/laundry room and 3-car garage. This residence is pristine and beautifully maintained. Enjoy its peaceful, upscale setting minutes to top-rated schools, shopping and the bounty of Wine Country.
Home Details
Home Type
- Single Family
Est. Annual Taxes
- $12,808
Year Built
- Built in 1990 | Remodeled
Lot Details
- 0.48 Acre Lot
- Landscaped
Parking
- 3 Car Garage
- Garage Door Opener
Home Design
- Custom Home
- Side-by-Side
- Concrete Foundation
- Composition Roof
- Stucco
Interior Spaces
- 3,536 Sq Ft Home
- 2-Story Property
- Beamed Ceilings
- Cathedral Ceiling
- Skylights
- Formal Entry
- Family Room
- Living Room with Fireplace
- 3 Fireplaces
- Formal Dining Room
- Views of Hills
- Laundry Room
Kitchen
- Breakfast Area or Nook
- Walk-In Pantry
- Microwave
- Dishwasher
- Wine Refrigerator
- Kitchen Island
- Disposal
Flooring
- Wood
- Carpet
- Tile
Bedrooms and Bathrooms
- 4 Bedrooms
- Retreat
- Primary Bedroom on Main
- Fireplace in Primary Bedroom
- Bathroom on Main Level
Home Security
- Carbon Monoxide Detectors
- Fire and Smoke Detector
Outdoor Features
- Balcony
Utilities
- Central Heating and Cooling System
- 220 Volts
Community Details
- Woodside Hills Subdivision
Listing and Financial Details
- Assessor Parcel Number 182-020-002-000
Map
Home Values in the Area
Average Home Value in this Area
Tax History
| Year | Tax Paid | Tax Assessment Tax Assessment Total Assessment is a certain percentage of the fair market value that is determined by local assessors to be the total taxable value of land and additions on the property. | Land | Improvement |
|---|---|---|---|---|
| 2023 | $12,808 | $1,064,059 | $426,096 | $637,963 |
| 2022 | $11,827 | $1,043,196 | $417,742 | $625,454 |
| 2021 | $11,594 | $1,022,742 | $409,551 | $613,191 |
| 2020 | $11,552 | $1,012,256 | $405,352 | $606,904 |
| 2019 | $11,448 | $992,408 | $397,404 | $595,004 |
| 2018 | $11,382 | $972,950 | $389,612 | $583,338 |
| 2017 | $11,177 | $953,873 | $381,973 | $571,900 |
| 2016 | $11,075 | $935,171 | $374,484 | $560,687 |
| 2015 | $10,745 | $921,124 | $368,859 | $552,265 |
| 2014 | $10,357 | $903,081 | $361,634 | $541,447 |
Property History
| Date | Event | Price | Change | Sq Ft Price |
|---|---|---|---|---|
| 03/27/2025 03/27/25 | Price Changed | $1,650,000 | -3.5% | $467 / Sq Ft |
| 02/20/2025 02/20/25 | For Sale | $1,710,000 | -- | $484 / Sq Ft |
Deed History
| Date | Type | Sale Price | Title Company |
|---|---|---|---|
| Grant Deed | $899,000 | Fidelity National Title Co | |
| Interfamily Deed Transfer | -- | None Available | |
| Grant Deed | $635,000 | Fidelity National Title Co | |
| Interfamily Deed Transfer | -- | Chicago Title | |
| Interfamily Deed Transfer | -- | Chicago Title | |
| Interfamily Deed Transfer | -- | Fidelity National Title Co | |
| Interfamily Deed Transfer | -- | Fidelity National Title Co | |
| Corporate Deed | $499,000 | Fidelity National Title Ins | |
| Grant Deed | -- | Fidelity National Title | |
| Grant Deed | -- | Fidelity National Title | |
| Trustee Deed | $378,000 | Sonoma Title Guarant |
Mortgage History
| Date | Status | Loan Amount | Loan Type |
|---|---|---|---|
| Closed | $0 | Commercial | |
| Open | $250,000 | Credit Line Revolving | |
| Closed | $200,000 | New Conventional | |
| Previous Owner | $50,000 | Credit Line Revolving | |
| Previous Owner | $850,000 | Unknown | |
| Previous Owner | $100,000 | Credit Line Revolving | |
| Previous Owner | $635,000 | Unknown | |
| Previous Owner | $525,000 | Unknown | |
| Previous Owner | $75,000 | Credit Line Revolving | |
| Previous Owner | $505,000 | No Value Available | |
| Previous Owner | $461,250 | Unknown | |
| Previous Owner | $250,000 | No Value Available | |
| Previous Owner | $225,000 | No Value Available |
Similar Homes in Santa Rosa, CA
Source: Bay Area Real Estate Information Services (BAREIS)
MLS Number: 325012761
APN: 182-020-002
- 2703 Brush Creek Rd
- 2742 Treetops Way
- 2680 Brush Creek Rd
- 4306 Cox Ct
- 2475 Brush Creek Rd
- 4301 Fistor Dr
- 4500 Fistor Dr
- 5747 Trailwood Dr
- 0 Bridgewood Dr
- 2231 Rivera Dr
- 3682 Rocky Knoll Way
- 3501 Kendell Hill Dr
- 5104 Middlebrook Ct
- 3698 Rocky Knoll Way
- 1749 Brush Creek Rd
- 1311 Brush Creek Rd
- 3746 Doverton Ct
- 3700 Newbury Ct
- 3755 Doverton Ct
- 3755 Paxton Place
