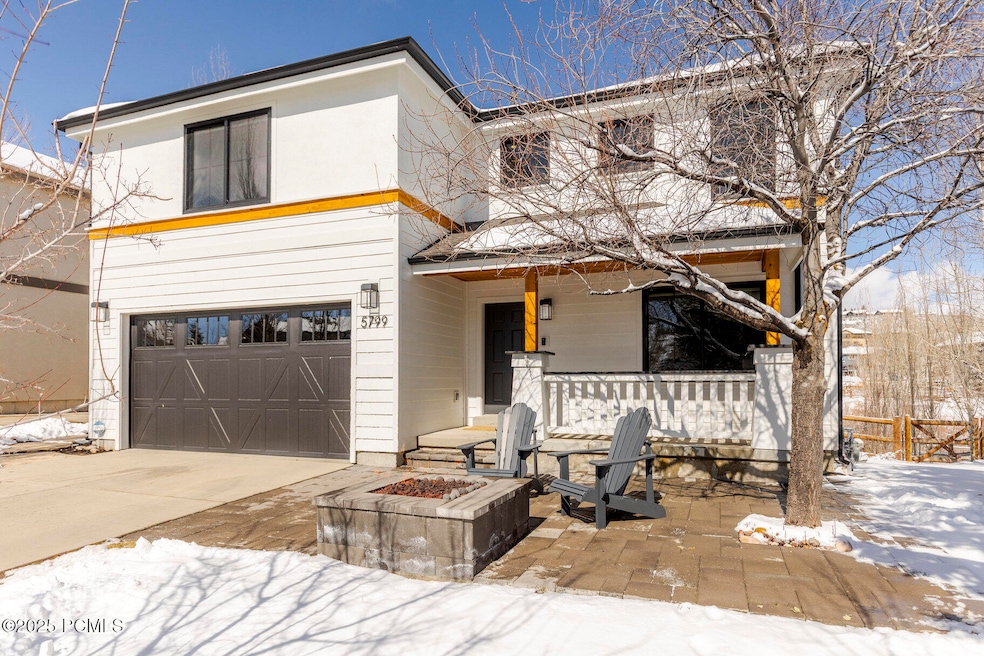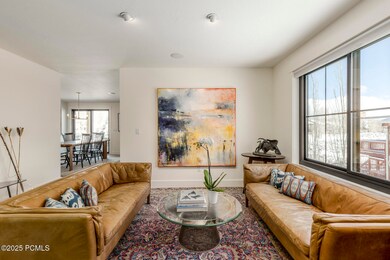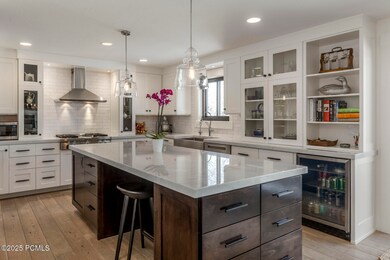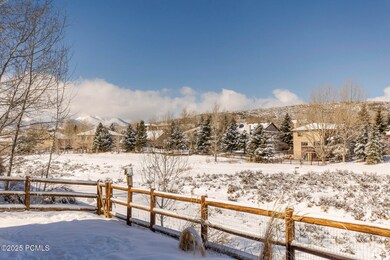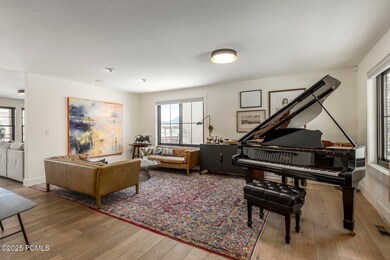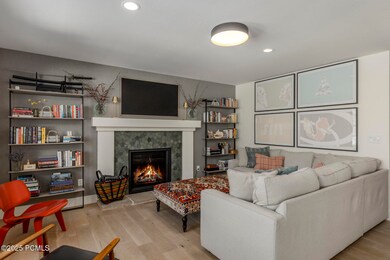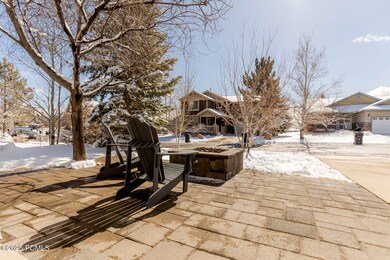
5799 Sagebrook Dr Park City, UT 84098
Highlights
- Spa
- Sauna
- Deck
- Trailside School Rated 10
- Mountain View
- Traditional Architecture
About This Home
As of April 2025Combining elegance and practicality, let us introduce this remodeled 6-bedroom, 3.5-bathroom home in Trailside. Backing up to open space and nestled in the heart of the amenity-rich Trailside community, this well-appointed home offers unrivaled access to outdoor adventures, recreational trails, and beautiful parks and amenities. Imagine entertaining on any level with the open floor plan and walk-out patios and decks, all while you take in the gorgeous views surrounding the property. With an extensive remodel in 2014 and again in 2022, this home has both form and function. The beautiful chef's kitchen has marble countertops, custom cabinetry, and plenty of storage with a walk-in pantry. The flow of the living areas and kitchen brings a synergy to the space. With a view from every room, the four main bedrooms and two bathrooms are upstairs with a side-by-side laundry area. The walk-out basement offers endless possibilities, flooded with natural light from oversized windows. In addition to two bedrooms and a shared full bath, you can use this versatile area to be whatever you imagine: a home gym, a movie room, or a vibrant play/game space. This lower level opens up to a private lower patio featuring a luxurious sauna, hot tub (accessed from a stairwell off the upper deck), and a fully landscaped yard lined with Aspen trees. This home also features numerous upgrades (ask us for the full list), including all new Anderson windows and doors, a new roof, new custom Hardie-backer siding and gutters, upgraded IT and electrical (EV charger-ready), and a plethora of garage and storage built-ins.
Home Details
Home Type
- Single Family
Est. Annual Taxes
- $5,340
Year Built
- Built in 2001 | Remodeled in 2024
Lot Details
- 6,098 Sq Ft Lot
- Lot Dimensions are 62x100'
- South Facing Home
- Southern Exposure
- Partially Fenced Property
- Landscaped
- Natural State Vegetation
- Sloped Lot
- Sprinkler System
HOA Fees
- $58 Monthly HOA Fees
Parking
- 2 Car Attached Garage
- Heated Garage
- Garage Door Opener
Property Views
- Mountain
- Meadow
Home Design
- Traditional Architecture
- Wood Frame Construction
- Shingle Roof
- Asphalt Roof
- Wood Siding
- HardiePlank Siding
- Concrete Perimeter Foundation
- Stucco
Interior Spaces
- 3,950 Sq Ft Home
- Multi-Level Property
- Sound System
- Wired For Data
- Fireplace With Gas Starter
- Great Room
- Family Room
- Formal Dining Room
- Sauna
Kitchen
- Eat-In Kitchen
- Double Oven
- Gas Range
- Microwave
- Freezer
- Dishwasher
- Kitchen Island
- Disposal
Flooring
- Wood
- Carpet
- Tile
Bedrooms and Bathrooms
- 6 Bedrooms
- Walk-In Closet
- Double Vanity
Laundry
- Laundry Room
- Washer
Home Security
- Home Security System
- Fire and Smoke Detector
Outdoor Features
- Spa
- Deck
- Patio
- Outdoor Storage
- Porch
Utilities
- Humidifier
- Forced Air Zoned Heating and Cooling System
- Heating System Uses Natural Gas
- High-Efficiency Furnace
- Programmable Thermostat
- Natural Gas Connected
- Gas Water Heater
- Water Purifier
- Water Softener is Owned
- High Speed Internet
- Phone Available
- Cable TV Available
Listing and Financial Details
- Assessor Parcel Number Sss-3-422
Community Details
Overview
- Association Phone (435) 731-4095
- Visit Association Website
- Sagebrook Subdivision
Amenities
- Common Area
Recreation
- Trails
Map
Home Values in the Area
Average Home Value in this Area
Property History
| Date | Event | Price | Change | Sq Ft Price |
|---|---|---|---|---|
| 04/21/2025 04/21/25 | Sold | -- | -- | -- |
| 03/26/2025 03/26/25 | Pending | -- | -- | -- |
| 03/24/2025 03/24/25 | For Sale | $1,950,000 | +36.7% | $494 / Sq Ft |
| 04/02/2021 04/02/21 | Sold | -- | -- | -- |
| 03/11/2021 03/11/21 | Pending | -- | -- | -- |
| 01/09/2021 01/09/21 | For Sale | $1,427,000 | +73.0% | $354 / Sq Ft |
| 07/17/2015 07/17/15 | Sold | -- | -- | -- |
| 05/22/2015 05/22/15 | Pending | -- | -- | -- |
| 05/22/2015 05/22/15 | For Sale | $825,000 | -- | $210 / Sq Ft |
Tax History
| Year | Tax Paid | Tax Assessment Tax Assessment Total Assessment is a certain percentage of the fair market value that is determined by local assessors to be the total taxable value of land and additions on the property. | Land | Improvement |
|---|---|---|---|---|
| 2023 | $5,099 | $890,937 | $275,000 | $615,937 |
| 2022 | $4,506 | $695,949 | $137,500 | $558,449 |
| 2021 | $5,645 | $757,681 | $250,000 | $507,681 |
| 2020 | $3,286 | $416,725 | $137,500 | $279,225 |
| 2019 | $3,479 | $420,938 | $137,500 | $283,438 |
| 2018 | $3,126 | $378,313 | $94,875 | $283,438 |
| 2017 | $2,906 | $378,313 | $94,875 | $283,438 |
| 2016 | $2,988 | $361,640 | $94,875 | $266,765 |
| 2015 | $2,563 | $292,733 | $0 | $0 |
| 2013 | $2,070 | $222,750 | $0 | $0 |
Mortgage History
| Date | Status | Loan Amount | Loan Type |
|---|---|---|---|
| Previous Owner | $1,152,000 | New Conventional | |
| Previous Owner | $660,000 | Adjustable Rate Mortgage/ARM | |
| Previous Owner | $575,000 | Commercial | |
| Previous Owner | $480,000 | Commercial |
Deed History
| Date | Type | Sale Price | Title Company |
|---|---|---|---|
| Warranty Deed | -- | None Listed On Document | |
| Warranty Deed | -- | First American Park City | |
| Interfamily Deed Transfer | -- | None Available | |
| Warranty Deed | -- | Coalition Title Agency Inc | |
| Warranty Deed | -- | First American Title Co Llc |
Similar Homes in Park City, UT
Source: Park City Board of REALTORS®
MLS Number: 12501142
APN: SSS-3-422
- 5886 Fairview Dr
- 5631 Kingsford Ave
- 6387 Silver Sage Dr
- 6341 Silver Creek Dr
- 1152 Gambel Oak Way
- 1151 Gambel Oak Way
- 1151 Gambel Oak Way Unit 54
- 6495 Serviceberry Dr Unit B203
- 6495 Serviceberry Dr Unit B205
- 6495 Serviceberry Dr Unit B205
- 710 Highland Dr
- 6647 Purple Poppy Ln
- 6523 Serviceberry Dr Unit A301
- 6658 Purple Poppy Ln
- 6698 Purple Poppy Ln Unit 11
- 6785 N Silver Creek Dr
- 295 E Countryside Cir
- 1275 Village Green Trail
- 1376 Village Green Trail
- 6850 Mountain Maple Dr Unit 14
