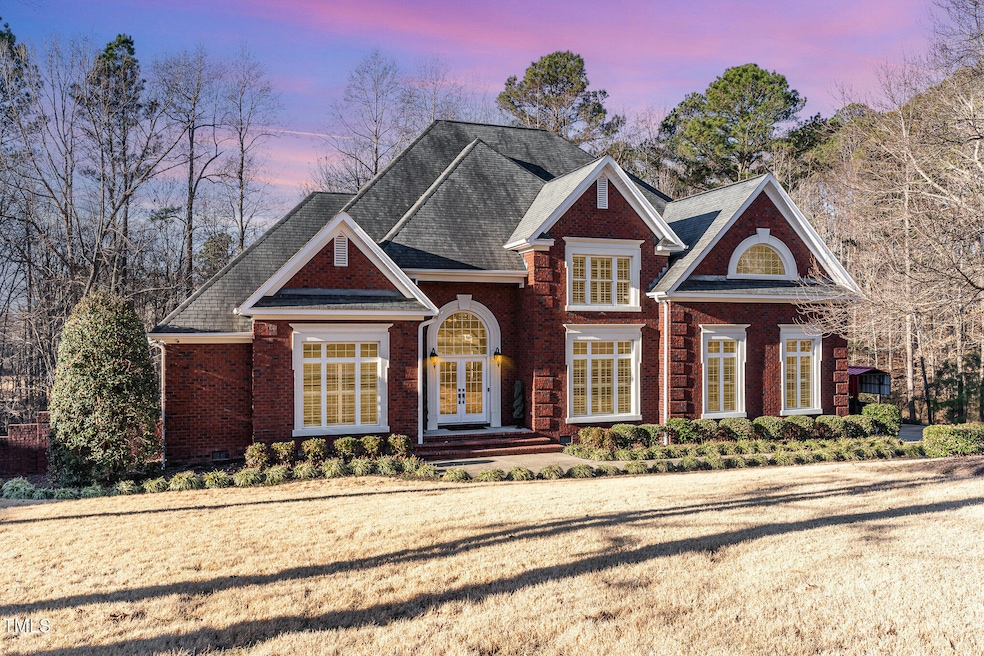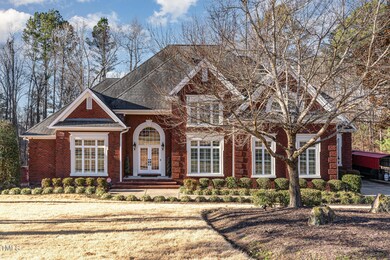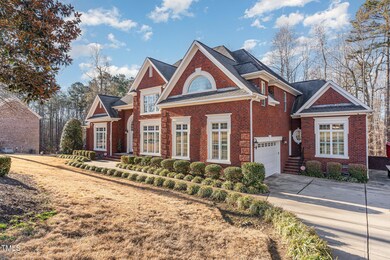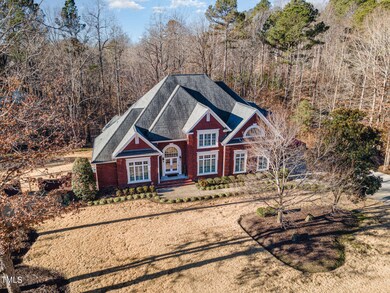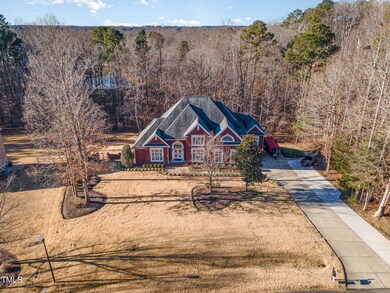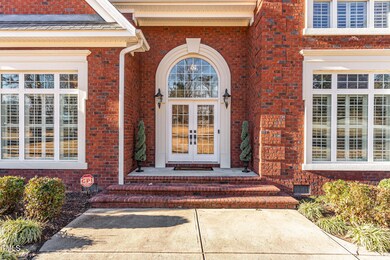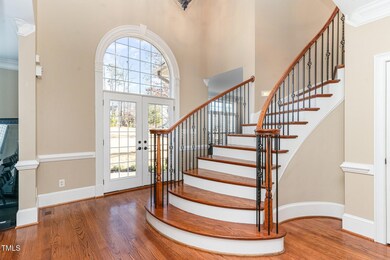
58 Alecia Ct Clayton, NC 27527
Wilders NeighborhoodHighlights
- Two Primary Bedrooms
- 1.58 Acre Lot
- Traditional Architecture
- Riverwood Middle School Rated A-
- Deck
- Wood Flooring
About This Home
As of March 2025Your Dream Home Awaits! This Stunning Brick Estate Home Sits on 1.6 Acres With NO HOA and NO City Taxes. Step Into Its Picture Perfect Living Room With Winding Staircase, Soaring Ceilings, & Two Story Windows Framing the Gorgeous Tree Lined & Fenced Backyard! Hardwood Floors, Extensive Trim Details, Transom Windows & Plantation Shutters Throughout Enhance the Luxury & Timeless Southern Style Of This Home. Entertaining Is A Dream Thanks To the Sitting Room, Formal Dining Room, & Expansive Balcony With Composite Decking. The Chef's Kitchen Includes a Pot Filler, Electric Cooktop & Wall Oven & Overlooks the Morning Room Where You Can Sip Your Coffee By the Fireplace. Enjoy a Sunkissed Meal Or Moonlit Game Night In the Breakfast Nook. First Floor Owner's Suite Has So much Natural Light Thanks To the Reading Nook Lined With Floor To Ceiling Windows. Spa-Like Owner's Bath Has a Jacuzzi Tub, Separate Vanities, Walk-In Shower With Two Shower Heads, & Two Closets. Finishing Up the First Floor You'll Find An Office With a Private Half Bath & Separate Entrance. Ascend the Winding Oak Staircase To the Catwalk - At the Top of the Stairs You'll Find a Bonus Room As Well As the Laundry Room (Which Could Be Re-Located to the Mudroom). There is a Bedroom With a Private Ensuite Bath (Second Master) As Well As Two Bedrooms That Share a Jack & Jill Bathroom. A Flex Room & Two Large Walk-In Unfinished Attic Spaces Provide All the Storage Your Heart Desires. Stepping Out On the Balcony That Spans the Back of the Home, Descend the Iron Railed Stairs To the Incredible Patio & Firepit. Imagine the Bonfires, Water Balloon Fights, & BBQ's You Can Have In This Backyard! There May Be Room For a Pool & the Property Extends Far Into the Trees Providing Much Desired Privacy.
Home Details
Home Type
- Single Family
Est. Annual Taxes
- $5,262
Year Built
- Built in 2007
Lot Details
- 1.58 Acre Lot
- Northeast Facing Home
- Wrought Iron Fence
- Landscaped with Trees
- Back Yard Fenced and Front Yard
Parking
- 2 Car Attached Garage
- Parking Pad
- Side Facing Garage
- Private Driveway
- 4 Open Parking Spaces
- Off-Street Parking
Home Design
- Traditional Architecture
- Brick Exterior Construction
- Permanent Foundation
- Architectural Shingle Roof
Interior Spaces
- 4,438 Sq Ft Home
- 2-Story Property
- Central Vacuum
- Bookcases
- Crown Molding
- Smooth Ceilings
- Ceiling Fan
- Gas Log Fireplace
- Entrance Foyer
- Living Room
- Breakfast Room
- Dining Room
- Home Office
- Bonus Room
- Basement
- Crawl Space
- Attic
Kitchen
- Eat-In Kitchen
- Built-In Electric Oven
- Microwave
- Dishwasher
- Kitchen Island
- Granite Countertops
Flooring
- Wood
- Carpet
- Tile
Bedrooms and Bathrooms
- 4 Bedrooms
- Primary Bedroom on Main
- Double Master Bedroom
- Dual Closets
- Walk-In Closet
- Double Vanity
- Private Water Closet
- Separate Shower in Primary Bathroom
- Soaking Tub
Laundry
- Laundry Room
- Laundry on upper level
Outdoor Features
- Balcony
- Deck
- Patio
- Fire Pit
- Rain Gutters
Schools
- Thanksgiving Elementary School
- Riverwood Middle School
- Clayton High School
Utilities
- Central Air
- Heat Pump System
- Well
- Tankless Water Heater
- Septic Tank
- High Speed Internet
Community Details
- No Home Owners Association
- Neuse Villa Subdivision
Listing and Financial Details
- Assessor Parcel Number 16J04023R
Map
Home Values in the Area
Average Home Value in this Area
Property History
| Date | Event | Price | Change | Sq Ft Price |
|---|---|---|---|---|
| 03/13/2025 03/13/25 | Sold | $815,000 | -1.2% | $184 / Sq Ft |
| 02/03/2025 02/03/25 | Pending | -- | -- | -- |
| 01/31/2025 01/31/25 | For Sale | $825,000 | -- | $186 / Sq Ft |
Tax History
| Year | Tax Paid | Tax Assessment Tax Assessment Total Assessment is a certain percentage of the fair market value that is determined by local assessors to be the total taxable value of land and additions on the property. | Land | Improvement |
|---|---|---|---|---|
| 2024 | $4,583 | $565,840 | $60,000 | $505,840 |
| 2023 | $4,583 | $565,840 | $60,000 | $505,840 |
| 2022 | $4,640 | $565,840 | $60,000 | $505,840 |
| 2021 | $4,640 | $565,840 | $60,000 | $505,840 |
| 2020 | $4,810 | $565,840 | $60,000 | $505,840 |
| 2019 | $4,810 | $565,840 | $60,000 | $505,840 |
| 2018 | $4,925 | $566,090 | $60,000 | $506,090 |
| 2017 | $4,812 | $566,090 | $60,000 | $506,090 |
| 2016 | $4,812 | $566,090 | $60,000 | $506,090 |
| 2015 | $4,812 | $566,090 | $60,000 | $506,090 |
| 2014 | $4,812 | $566,090 | $60,000 | $506,090 |
Mortgage History
| Date | Status | Loan Amount | Loan Type |
|---|---|---|---|
| Previous Owner | $55,815 | Credit Line Revolving | |
| Previous Owner | $451,030 | New Conventional | |
| Previous Owner | $401,250 | New Conventional | |
| Previous Owner | $413,000 | Unknown | |
| Previous Owner | $417,000 | Unknown | |
| Previous Owner | $475,950 | Construction |
Deed History
| Date | Type | Sale Price | Title Company |
|---|---|---|---|
| Warranty Deed | $815,000 | Beacon Title | |
| Warranty Deed | $564,000 | None Available | |
| Interfamily Deed Transfer | -- | None Available | |
| Warranty Deed | $62,000 | None Available |
Similar Homes in Clayton, NC
Source: Doorify MLS
MLS Number: 10073983
APN: 16J04023R
- 176 E Ravano Dr
- 69 Florence Dr
- 78 Florence Dr
- 17 Verona Dr
- 244 W Copenhaver Dr
- 157 W Copenhaver Dr
- 78 N Porcenna Ln
- 361 W Copenhaver Dr
- 123 Carbone Ln
- 49 W Copenhaver Dr
- 79 E Copenhaver Dr
- 13 E Milan Ct
- 53 Albereto Dr
- 86 Cecina Ct
- 137 Castello Way
- 245 Naples Ln
- 240 S Stonehaven Way
- 130 Stromness Path
- 39 Fig Berry St
- 0 Brookhaven Dr
