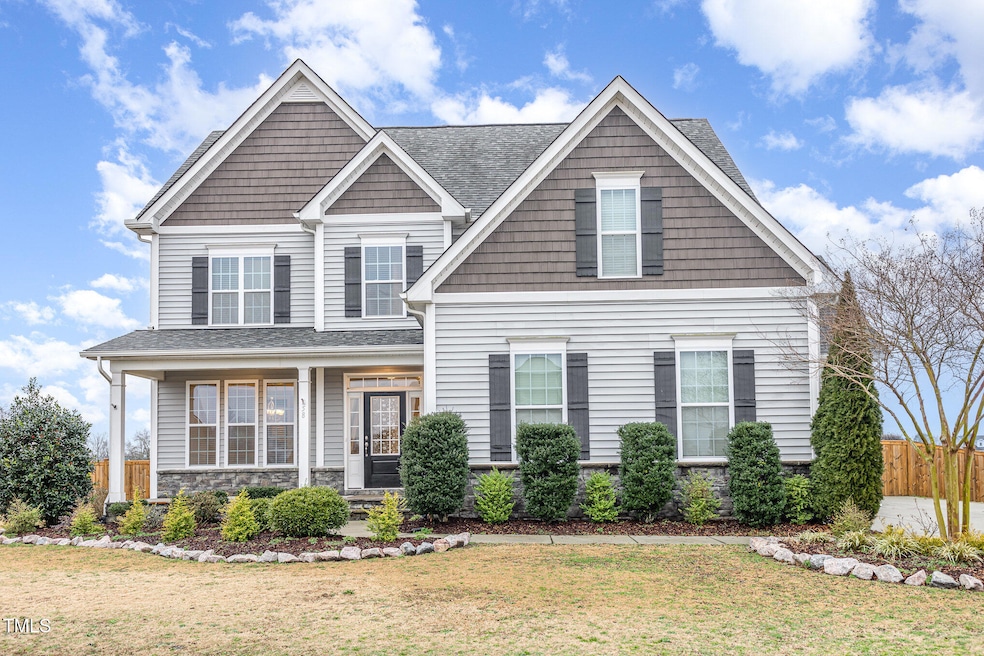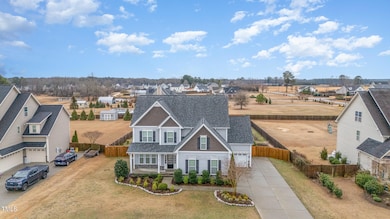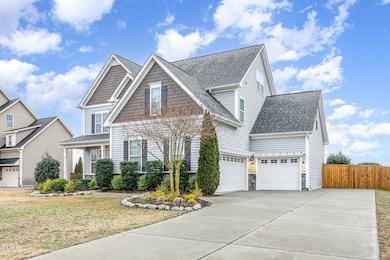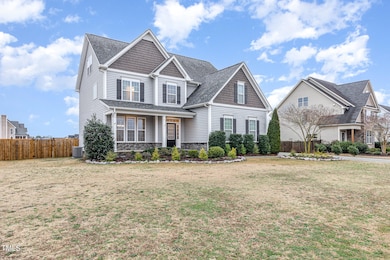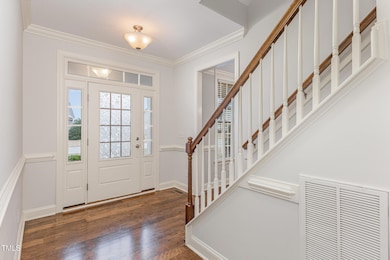
58 Atkins Village Ct Fuquay-Varina, NC 27526
Estimated payment $3,447/month
Highlights
- Two Primary Bedrooms
- Private Lot
- Wood Flooring
- Fireplace in Primary Bedroom
- Traditional Architecture
- Attic
About This Home
STOP THE CAR! 🛑 Price just dropped to $575K! Nestled within the sought-after Atkins Village Subdivision of Fuquay Varina, this expansive 3,430 sq ft single-family home offers luxurious living on a generous 0.58-acre lot, featuring 4 bedrooms and 3.5 baths. The home boasts a chef's delight kitchen, complete with a cooktop, center island, granite counters, and tile backsplash, flowing seamlessly into living spaces adorned with refinished hardwoods. Entertain effortlessly in the huge, fenced backyard with fruit trees and a wood gazebo, or relax on the covered front porch and screened-in back porch, it comes with a 2023 BBQ for your family and friends' gatherings. The master suite presents a spa-like retreat with a garden tub, tile shower, and walk-in closet, while a versatile third floor offers a 4th bedroom, bonus room, and full bath. Recent updates, including a new roof, HVAC, fence, carpets, and internet-connected appliances, ensure modern comfort. With a 3rd car garage and no HOA, this property offers unparalleled convenience and potential. Call today for a private tour!
Home Details
Home Type
- Single Family
Est. Annual Taxes
- $2,928
Year Built
- Built in 2016 | Remodeled
Lot Details
- 0.58 Acre Lot
- Back Yard Fenced
- Private Lot
- Property is zoned RA-30
Parking
- 3 Car Attached Garage
- Garage Door Opener
- Private Driveway
- Additional Parking
- 2 Open Parking Spaces
- Outside Parking
Home Design
- Traditional Architecture
- Vinyl Siding
Interior Spaces
- 3,430 Sq Ft Home
- 3-Story Property
- Ceiling Fan
- Propane Fireplace
- Family Room with Fireplace
- Living Room with Fireplace
- Dining Room with Fireplace
- Open Floorplan
- Screened Porch
- Attic
Kitchen
- Built-In Double Oven
- Electric Cooktop
- Microwave
- Dishwasher
- Kitchen Island
- Fireplace in Kitchen
Flooring
- Wood
- Carpet
- Tile
Bedrooms and Bathrooms
- 4 Bedrooms
- Fireplace in Primary Bedroom
- Double Master Bedroom
- Separate Shower in Primary Bathroom
- Walk-in Shower
Laundry
- Laundry Room
- Laundry on upper level
- Washer Hookup
Basement
- Fireplace in Basement
- Crawl Space
Accessible Home Design
- Accessible Common Area
- Handicap Accessible
Outdoor Features
- Patio
- Gazebo
Schools
- Angier Elementary School
- Harnett Central Middle School
- Harnett Central High School
Utilities
- Forced Air Heating and Cooling System
- Electric Water Heater
- Fuel Tank
- Septic Tank
- Septic System
Community Details
- No Home Owners Association
- Atkins Village Subdivision
Listing and Financial Details
- Assessor Parcel Number 040672011818
Map
Home Values in the Area
Average Home Value in this Area
Tax History
| Year | Tax Paid | Tax Assessment Tax Assessment Total Assessment is a certain percentage of the fair market value that is determined by local assessors to be the total taxable value of land and additions on the property. | Land | Improvement |
|---|---|---|---|---|
| 2024 | $2,928 | $420,546 | $0 | $0 |
| 2023 | $2,886 | $420,546 | $0 | $0 |
| 2022 | $2,781 | $420,546 | $0 | $0 |
| 2021 | $2,781 | $328,720 | $0 | $0 |
| 2020 | $2,781 | $328,720 | $0 | $0 |
| 2019 | $2,766 | $328,720 | $0 | $0 |
| 2018 | $2,766 | $328,720 | $0 | $0 |
| 2017 | $2,766 | $328,720 | $0 | $0 |
| 2016 | $246 | $308,060 | $0 | $0 |
Property History
| Date | Event | Price | Change | Sq Ft Price |
|---|---|---|---|---|
| 04/25/2025 04/25/25 | Pending | -- | -- | -- |
| 04/07/2025 04/07/25 | Price Changed | $575,000 | -1.7% | $168 / Sq Ft |
| 02/14/2025 02/14/25 | For Sale | $585,000 | +7.3% | $171 / Sq Ft |
| 12/11/2023 12/11/23 | Sold | $545,000 | -0.9% | $159 / Sq Ft |
| 11/18/2023 11/18/23 | Pending | -- | -- | -- |
| 11/02/2023 11/02/23 | Price Changed | $549,900 | 0.0% | $160 / Sq Ft |
| 10/19/2023 10/19/23 | Price Changed | $550,000 | -3.9% | $160 / Sq Ft |
| 10/13/2023 10/13/23 | Price Changed | $572,400 | 0.0% | $167 / Sq Ft |
| 10/05/2023 10/05/23 | Price Changed | $572,500 | -0.4% | $167 / Sq Ft |
| 09/29/2023 09/29/23 | Price Changed | $574,800 | 0.0% | $168 / Sq Ft |
| 09/21/2023 09/21/23 | Price Changed | $574,900 | -1.7% | $168 / Sq Ft |
| 09/14/2023 09/14/23 | Price Changed | $584,800 | 0.0% | $170 / Sq Ft |
| 09/07/2023 09/07/23 | Price Changed | $584,900 | -0.8% | $171 / Sq Ft |
| 09/01/2023 09/01/23 | Price Changed | $589,700 | 0.0% | $172 / Sq Ft |
| 08/24/2023 08/24/23 | For Sale | $589,800 | -- | $172 / Sq Ft |
Deed History
| Date | Type | Sale Price | Title Company |
|---|---|---|---|
| Warranty Deed | $545,000 | None Listed On Document | |
| Warranty Deed | -- | None Listed On Document | |
| Special Warranty Deed | $309,000 | -- |
Mortgage History
| Date | Status | Loan Amount | Loan Type |
|---|---|---|---|
| Open | $517,500 | New Conventional | |
| Previous Owner | $382,864 | VA | |
| Previous Owner | $377,578 | VA | |
| Previous Owner | $361,550 | VA | |
| Previous Owner | $315,815 | VA | |
| Previous Owner | $319,042 | VA | |
| Previous Owner | $224,700 | Unknown |
Similar Homes in the area
Source: Doorify MLS
MLS Number: 10076532
APN: 040672 0118 18
- 140 Southern Acres Dr
- 22 Ken Ln
- 8764 Kenridge Ln
- 8798 Kenridge Ln
- 8710 Kenridge Ln
- 82 Coble Farms Place
- 415 Moonlight Dr
- 136 Coble Farms Place
- 2005 Chalybeate Springs Rd
- 2169 Rawls Church Rd
- 8630 Kenridge Ln
- 91 Paige Stone Way
- 90 Lambert Ln
- 112 Lambert Ln
- 203 Steel Springs Ln Unit 21
- 161 Steel Springs Ln Unit 16
- 202 Steel Springs Ln Unit 47
- 160 Steel Springs Ln
- 160 Steel Springs Ln Unit 45
- 48 Flowing River Rd Unit 35
