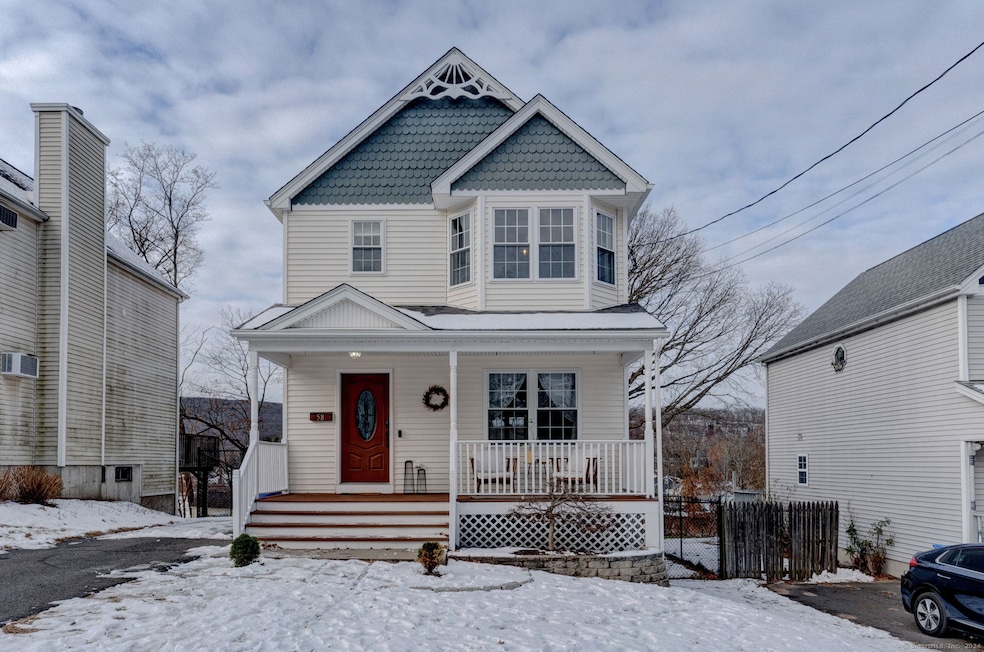
58 Bishop St Bristol, CT 06010
Forestville NeighborhoodHighlights
- Open Floorplan
- Deck
- Cul-De-Sac
- Colonial Architecture
- Attic
- Porch
About This Home
As of January 2025Discover the timeless charm of this beautifully maintained 3-bedroom, 2-bath Colonial built in 2001. From the moment you step onto the inviting covered front porch to relaxing on the expansive elevated rear composite deck, you'll love everything this home features. Inside, the open and airy floor plan features a seamless flow between the kitchen and living room, enhanced by an abundance of recessed lighting. The upper level boasts 3 spacious bedrooms, including a primary bedroom with a delightful bump-out that adds character and extra space. Enjoy the dual sink vanity. The finished lower level with a walk-out provides additional square footage, perfect for a recreation room, home office, or extra storage. Step outside to enjoy the completely fenced-in yard, offering both privacy and a great space for pets or entertaining. Conveniently located near bus lines, shopping, dining, and major highways Route 72, this home combines modern living with unparalleled accessibility. With nothing left to do but move in, this is the perfect place to make this your home. Recent updates include New Roof 2024, new floor in lower level & freshly painted interior and front porch. Don't miss your chance-schedule your tour today!
Home Details
Home Type
- Single Family
Est. Annual Taxes
- $4,691
Year Built
- Built in 2001
Lot Details
- 4,356 Sq Ft Lot
- Cul-De-Sac
- Property is zoned R-10
Parking
- Parking Deck
Home Design
- Colonial Architecture
- Gable Roof Shape
- Concrete Foundation
- Frame Construction
- Vinyl Siding
Interior Spaces
- 1,132 Sq Ft Home
- Open Floorplan
- Ceiling Fan
- Laundry on lower level
Kitchen
- Gas Oven or Range
- Dishwasher
Bedrooms and Bathrooms
- 3 Bedrooms
- 2 Full Bathrooms
Attic
- Storage In Attic
- Attic or Crawl Hatchway Insulated
Finished Basement
- Heated Basement
- Walk-Out Basement
- Basement Fills Entire Space Under The House
Outdoor Features
- Deck
- Shed
- Porch
Utilities
- Window Unit Cooling System
- Baseboard Heating
- Hot Water Heating System
- Heating System Uses Oil
- Hot Water Circulator
- Fuel Tank Located in Basement
Listing and Financial Details
- Assessor Parcel Number 2096312
Map
Home Values in the Area
Average Home Value in this Area
Property History
| Date | Event | Price | Change | Sq Ft Price |
|---|---|---|---|---|
| 01/10/2025 01/10/25 | Sold | $302,000 | +7.9% | $267 / Sq Ft |
| 01/07/2025 01/07/25 | Pending | -- | -- | -- |
| 12/14/2024 12/14/24 | For Sale | $280,000 | +55.6% | $247 / Sq Ft |
| 04/25/2019 04/25/19 | Sold | $180,000 | +0.1% | $159 / Sq Ft |
| 02/28/2019 02/28/19 | Pending | -- | -- | -- |
| 02/26/2019 02/26/19 | For Sale | $179,888 | -- | $159 / Sq Ft |
Tax History
| Year | Tax Paid | Tax Assessment Tax Assessment Total Assessment is a certain percentage of the fair market value that is determined by local assessors to be the total taxable value of land and additions on the property. | Land | Improvement |
|---|---|---|---|---|
| 2024 | $4,691 | $147,280 | $29,190 | $118,090 |
| 2023 | $4,470 | $147,280 | $29,190 | $118,090 |
| 2022 | $4,024 | $104,930 | $21,280 | $83,650 |
| 2021 | $4,024 | $104,930 | $21,280 | $83,650 |
| 2020 | $4,024 | $104,930 | $21,280 | $83,650 |
| 2019 | $3,993 | $104,930 | $21,280 | $83,650 |
| 2018 | $3,870 | $104,930 | $21,280 | $83,650 |
| 2017 | $3,705 | $102,830 | $28,980 | $73,850 |
| 2016 | $3,705 | $102,830 | $28,980 | $73,850 |
| 2015 | $3,559 | $102,830 | $28,980 | $73,850 |
| 2014 | $3,559 | $102,830 | $28,980 | $73,850 |
Mortgage History
| Date | Status | Loan Amount | Loan Type |
|---|---|---|---|
| Open | $271,800 | Purchase Money Mortgage | |
| Closed | $271,800 | Purchase Money Mortgage | |
| Previous Owner | $145,000 | Balloon | |
| Previous Owner | $144,000 | Purchase Money Mortgage | |
| Previous Owner | $159,980 | FHA | |
| Previous Owner | $177,200 | No Value Available |
Deed History
| Date | Type | Sale Price | Title Company |
|---|---|---|---|
| Warranty Deed | $302,000 | None Available | |
| Warranty Deed | $302,000 | None Available | |
| Warranty Deed | $180,000 | -- | |
| Warranty Deed | $180,000 | -- | |
| Warranty Deed | $180,000 | -- | |
| Warranty Deed | $20,000 | -- | |
| Warranty Deed | $180,000 | -- | |
| Warranty Deed | $20,000 | -- |
Similar Homes in Bristol, CT
Source: SmartMLS
MLS Number: 24063695
APN: BRIS-000003-000000-000082
- 102 Benham St
- 6 Sylvia Ln
- 21 Bayberry Dr
- 119 Sycamore St
- 524 Broad St
- 318 Emmett St
- 370 Emmett St Unit 7-2
- 370 Emmett St Unit 8-2
- 370 Emmett St Unit 5-4
- 370 Emmett St Unit 5-5
- 370 Emmett St Unit 5-1
- 370 Emmett St Unit 5-3
- 370 Emmett St Unit 5-2
- 155 Redstone Hill Rd Unit 11
- 64 4th St
- 371 Emmett St Unit 19
- 18 4th St
- 410 Emmett St Unit 26
- 410 Emmett St Unit 75
- 424 Emmett St Unit C
