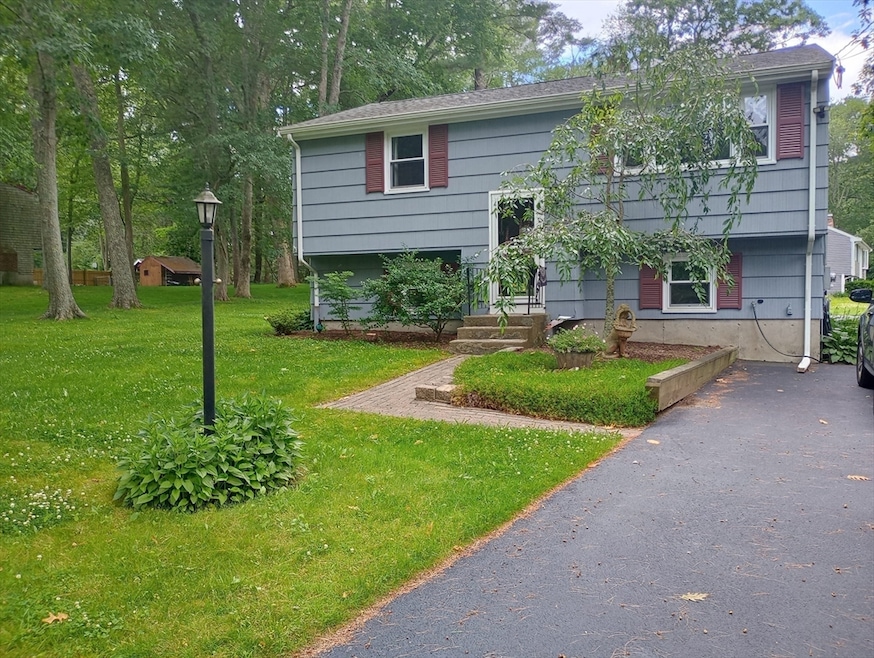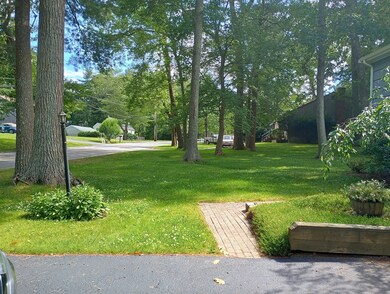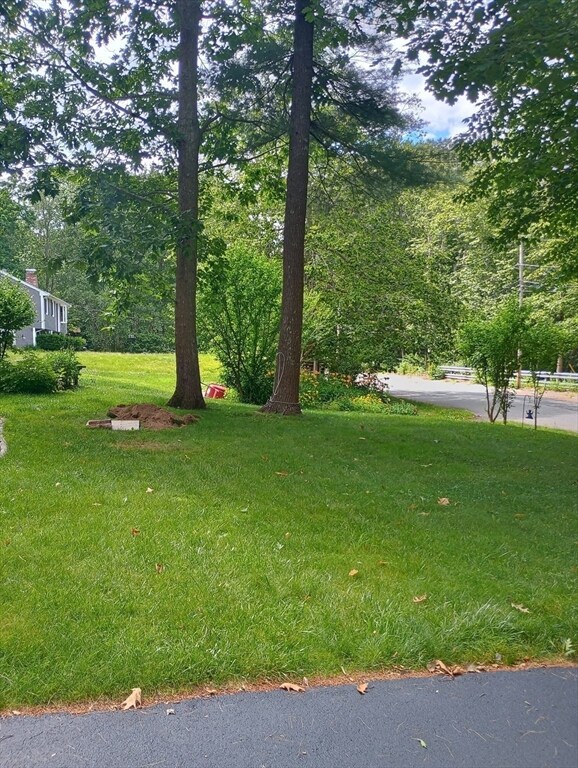
58 Bridge St Bridgewater, MA 02324
Highlights
- Open Floorplan
- Raised Ranch Architecture
- Main Floor Primary Bedroom
- Deck
- Wood Flooring
- Sun or Florida Room
About This Home
As of August 2024Looking for a home that has been well taken care of? This home has been taken care of inside and out. Updated kitchen with granite countertops, cherry cabinets, tile floor . Updated bathroom, newer roof, furnace and water heater The grounds have been beautifully taken care of on a beautiful corner lot with a circular drive, Out door shed, plus a wood shed.Wood stove in large lower level family room, with newer premium vinyl flooring. 3rd Bedroom in lower level. Freshly painted, this house is light and bright. Move in and relax, it's all been done.3 Bedroom septic to be installed prior to close.
Co-Listed By
Judith Swenson
Mayflower Realty, Inc.
Home Details
Home Type
- Single Family
Est. Annual Taxes
- $4,718
Year Built
- Built in 1966
Lot Details
- 0.43 Acre Lot
- Corner Lot
Home Design
- Raised Ranch Architecture
- Frame Construction
- Shingle Roof
- Concrete Perimeter Foundation
Interior Spaces
- 1,108 Sq Ft Home
- Open Floorplan
- Light Fixtures
- Picture Window
- Dining Area
- Sun or Florida Room
Kitchen
- Range
- Dishwasher
- Solid Surface Countertops
Flooring
- Wood
- Ceramic Tile
- Vinyl
Bedrooms and Bathrooms
- 3 Bedrooms
- Primary Bedroom on Main
- 1 Full Bathroom
Laundry
- Dryer
- Washer
Partially Finished Basement
- Walk-Out Basement
- Basement Fills Entire Space Under The House
- Exterior Basement Entry
- Laundry in Basement
Parking
- 6 Car Parking Spaces
- Driveway
- Paved Parking
- Open Parking
- Off-Street Parking
Outdoor Features
- Deck
- Enclosed patio or porch
- Outdoor Storage
- Rain Gutters
Schools
- Williams Elementary School
- Mitchell Middle School
- Bridge/Rayham High School
Utilities
- Forced Air Heating and Cooling System
- 1 Cooling Zone
- 1 Heating Zone
- Heating System Uses Oil
- Pellet Stove burns compressed wood to generate heat
- 220 Volts
- Sewer Inspection Required for Sale
Community Details
- No Home Owners Association
Listing and Financial Details
- Assessor Parcel Number M:006 L:008,927949
Map
Home Values in the Area
Average Home Value in this Area
Property History
| Date | Event | Price | Change | Sq Ft Price |
|---|---|---|---|---|
| 08/28/2024 08/28/24 | Sold | $470,000 | +1.1% | $424 / Sq Ft |
| 06/28/2024 06/28/24 | Pending | -- | -- | -- |
| 06/21/2024 06/21/24 | For Sale | $464,900 | -- | $420 / Sq Ft |
Tax History
| Year | Tax Paid | Tax Assessment Tax Assessment Total Assessment is a certain percentage of the fair market value that is determined by local assessors to be the total taxable value of land and additions on the property. | Land | Improvement |
|---|---|---|---|---|
| 2024 | $4,718 | $388,600 | $177,000 | $211,600 |
| 2023 | $4,699 | $366,000 | $165,400 | $200,600 |
| 2022 | $4,604 | $321,500 | $145,200 | $176,300 |
| 2021 | $4,085 | $282,100 | $129,600 | $152,500 |
| 2020 | $3,998 | $271,400 | $124,600 | $146,800 |
| 2019 | $3,951 | $266,400 | $124,600 | $141,800 |
| 2018 | $0 | $240,500 | $115,000 | $125,500 |
| 2017 | $3,545 | $227,100 | $115,000 | $112,100 |
| 2016 | $3,403 | $219,000 | $112,700 | $106,300 |
| 2015 | $3,407 | $209,800 | $109,400 | $100,400 |
| 2014 | $3,219 | $198,100 | $100,600 | $97,500 |
Mortgage History
| Date | Status | Loan Amount | Loan Type |
|---|---|---|---|
| Open | $376,000 | Purchase Money Mortgage | |
| Closed | $376,000 | Purchase Money Mortgage | |
| Closed | $140,000 | No Value Available | |
| Closed | $140,000 | No Value Available | |
| Closed | $146,500 | No Value Available | |
| Closed | $146,000 | No Value Available |
Deed History
| Date | Type | Sale Price | Title Company |
|---|---|---|---|
| Deed | $179,900 | -- | |
| Deed | $136,000 | -- | |
| Deed | $179,900 | -- | |
| Deed | $136,000 | -- |
Similar Homes in the area
Source: MLS Property Information Network (MLS PIN)
MLS Number: 73255625
APN: BRID-000006-000000-000008
- 0 Three Rivers Dr
- 16 Acorn Cir
- 395 Hayward St
- 710 Plymouth St
- Lot A East St
- 63 Brookstone Dr
- 67 Country Dr
- 3 Sunstone Place
- 490 Plymouth St
- 3 Country Dr Unit Drive
- 818 Bedford St
- 27 Trailwood Dr
- 45 Orange St
- 82 Trailwood Dr
- 10 Trailwood Dr
- 1265 Old Plymouth St
- 453 Bridge St
- 14 Fieldcrest Landing
- 2248 Washington St
- 2045 Washington St






