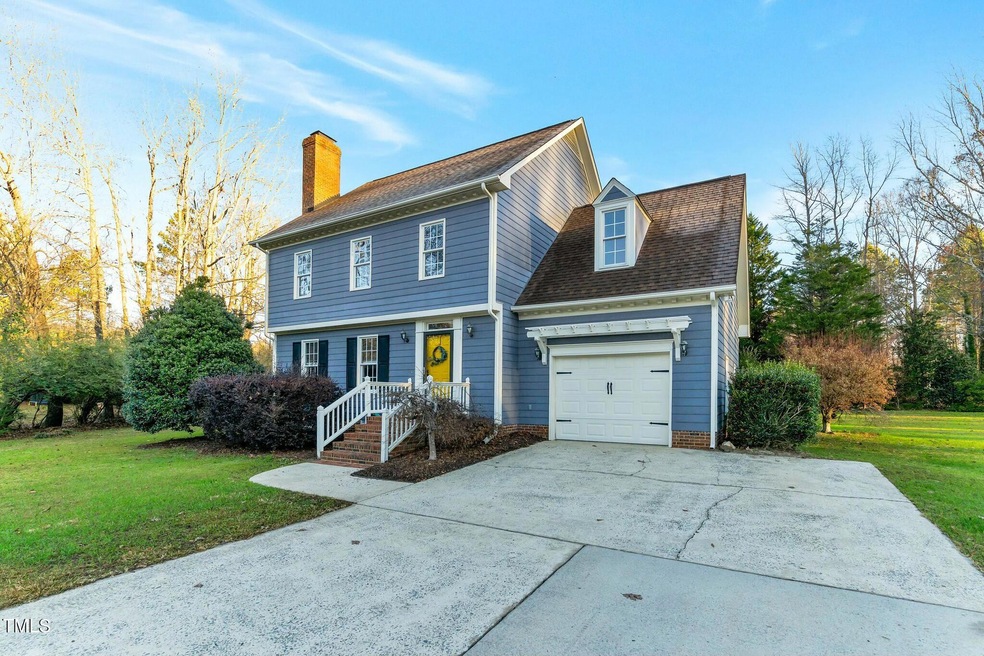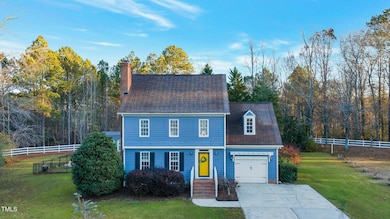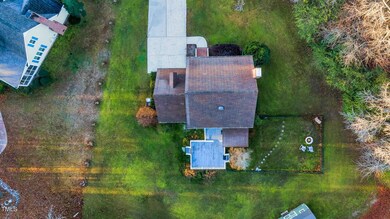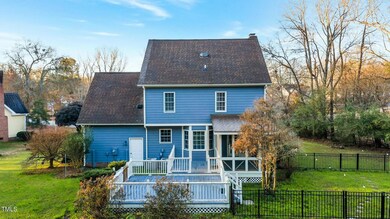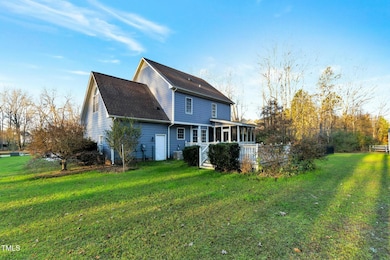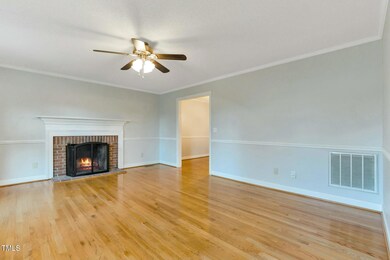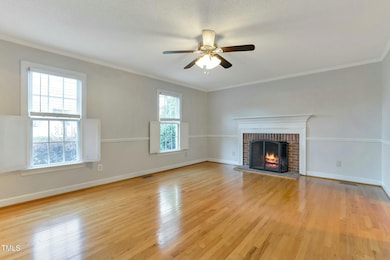
58 Brightleaf Ct Angier, NC 27501
Highlights
- Deck
- Wood Flooring
- Granite Countertops
- Transitional Architecture
- Attic
- Screened Porch
About This Home
As of March 2025Charming 4-bedroom home features a cozy 1-car garage and beautiful hardwood floors throughout the main level.. Gather around the masonry fireplace in the living area, and enjoy cooking in the modern kitchen equipped with all-new appliances (2024), stunning granite countertops, and a chic tile backsplash.
Step outside to relax on the screened porch or deck, perfect for entertaining or enjoying quiet evenings. The fenced-in area is ideal for your furry friends, while the spacious walk-in attic offers plenty of storage options.
This property boasts a large, wooded lot that backs up to a serene natural area, making it a wildlife lover's paradise—all within city limits! You'll find lovely landscaping featuring magnolia trees, Japanese maples, gardenias, and heirloom daffodils.
Additional highlights include:
A cozy fire pit for gatherings
A large wired workshop for your projects
Fresh interior paint (2024) and exterior paint (2017)
A new roof (2018) and all-new plumbing (2023)
Proximity to Angier schools and just outside Wake County
Located in an established neighborhood with low HOA fees
Don't miss out on this wonderful opportunity to call this lovely home yours!
Last Buyer's Agent
Rafael Rodriguez
Redfin Corporation License #270111

Home Details
Home Type
- Single Family
Est. Annual Taxes
- $2,880
Year Built
- Built in 1988
Lot Details
- 0.67 Acre Lot
- Back Yard Fenced
- Landscaped
- Property is zoned R-10
HOA Fees
- $10 Monthly HOA Fees
Parking
- 1 Car Attached Garage
- Front Facing Garage
- Private Driveway
- 6 Open Parking Spaces
Home Design
- Transitional Architecture
- Permanent Foundation
- Shingle Roof
- Masonite
Interior Spaces
- 1,820 Sq Ft Home
- 2-Story Property
- Ceiling Fan
- Entrance Foyer
- Family Room
- Combination Dining and Living Room
- Screened Porch
- Basement
- Crawl Space
- Unfinished Attic
- Laundry on upper level
Kitchen
- Electric Oven
- Microwave
- Dishwasher
- Granite Countertops
Flooring
- Wood
- Carpet
- Tile
Bedrooms and Bathrooms
- 4 Bedrooms
- Walk-In Closet
- Bathtub with Shower
- Shower Only
Outdoor Features
- Deck
- Fire Pit
- Separate Outdoor Workshop
- Outdoor Storage
- Rain Gutters
Schools
- Angier Elementary School
- Harnett Central Middle School
- Harnett Central High School
Utilities
- Forced Air Heating and Cooling System
- Heat Pump System
- Electric Water Heater
Community Details
- Association fees include cable TV
- Harvest Ridge Property Owners Association
- Harvest Ridge Subdivision
Listing and Financial Details
- Assessor Parcel Number 040674 0065 10 and 040674 0114
Map
Home Values in the Area
Average Home Value in this Area
Property History
| Date | Event | Price | Change | Sq Ft Price |
|---|---|---|---|---|
| 03/06/2025 03/06/25 | Sold | $395,000 | -3.7% | $217 / Sq Ft |
| 02/05/2025 02/05/25 | Pending | -- | -- | -- |
| 01/29/2025 01/29/25 | Price Changed | $410,000 | -2.4% | $225 / Sq Ft |
| 12/22/2024 12/22/24 | For Sale | $420,000 | -- | $231 / Sq Ft |
Tax History
| Year | Tax Paid | Tax Assessment Tax Assessment Total Assessment is a certain percentage of the fair market value that is determined by local assessors to be the total taxable value of land and additions on the property. | Land | Improvement |
|---|---|---|---|---|
| 2024 | $2,894 | $240,873 | $0 | $0 |
| 2023 | $2,869 | $240,873 | $0 | $0 |
| 2022 | $2,332 | $240,873 | $0 | $0 |
| 2021 | $2,332 | $166,480 | $0 | $0 |
| 2020 | $2,332 | $166,480 | $0 | $0 |
| 2019 | $2,317 | $166,480 | $0 | $0 |
| 2018 | $2,317 | $166,480 | $0 | $0 |
| 2017 | $2,317 | $166,480 | $0 | $0 |
| 2016 | $2,197 | $157,540 | $0 | $0 |
| 2015 | -- | $157,540 | $0 | $0 |
| 2014 | -- | $157,540 | $0 | $0 |
Mortgage History
| Date | Status | Loan Amount | Loan Type |
|---|---|---|---|
| Open | $387,845 | FHA | |
| Closed | $387,845 | FHA | |
| Previous Owner | $120,000 | Credit Line Revolving | |
| Previous Owner | $185,000 | New Conventional | |
| Previous Owner | $108,000 | Credit Line Revolving |
Deed History
| Date | Type | Sale Price | Title Company |
|---|---|---|---|
| Warranty Deed | $395,000 | None Listed On Document | |
| Warranty Deed | $395,000 | None Listed On Document | |
| Warranty Deed | $185,000 | -- | |
| Deed | $99,000 | -- |
Similar Homes in Angier, NC
Source: Doorify MLS
MLS Number: 10068131
APN: 040674 0065 10
- 293 Hank Way
- 289 Hank Way
- 297 Hank Way
- 160 Blue Butterfly Dr
- 204 Blue Butterfly Dr
- 285 Hank Way
- 166 Blue Butterfly Dr
- 167 Blue Butterfly Dr
- 182 Blue Butterfly Dr
- 174 Blue Butterfly Dr
- 81 Hank Way
- 144 Blue Butterfly Dr
- 152 Blue Butterfly Dr
- 64 Shay St
- 62 Shay St
- 58 Shay St
- 52 Shay St
- 46 Shay St
- 40 Shay St
- 22 Shay St
