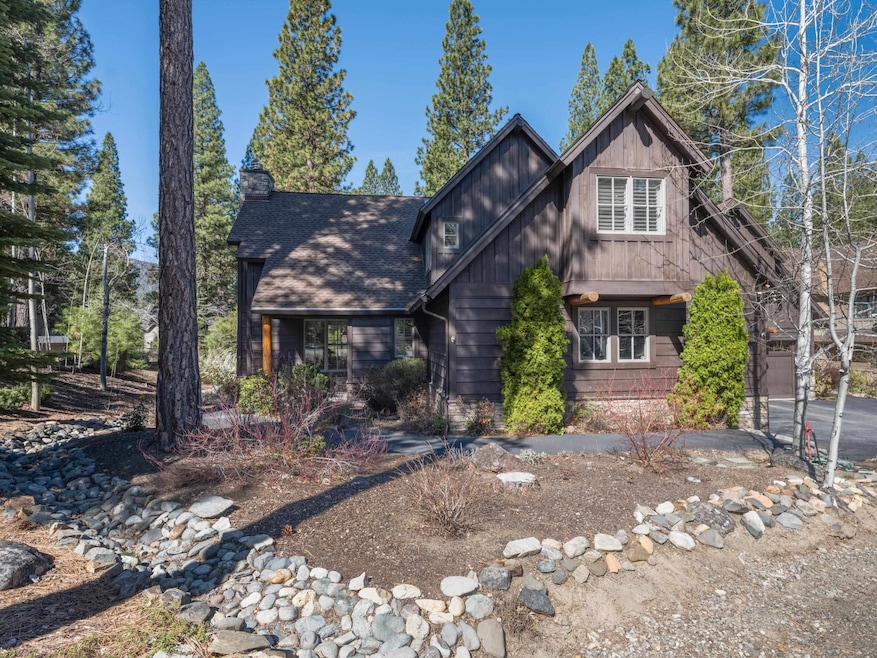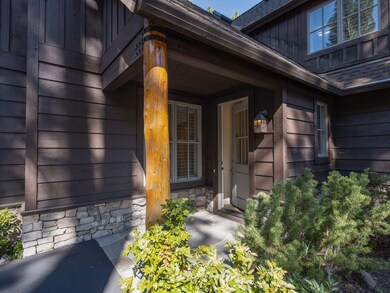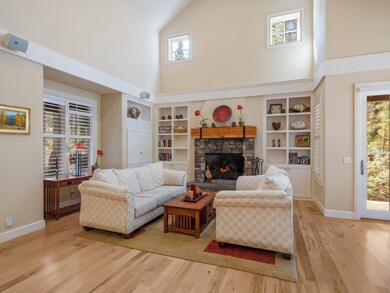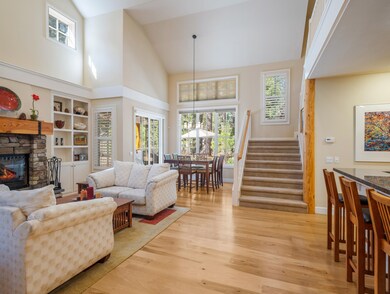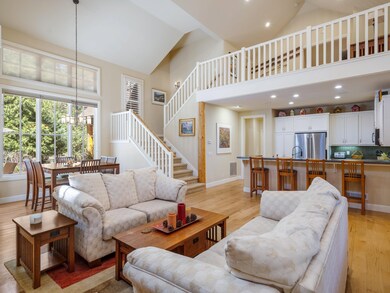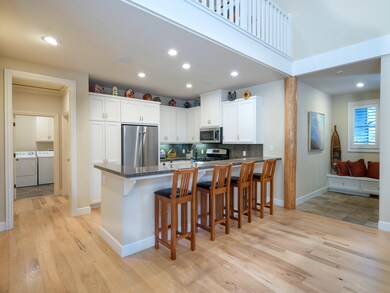
Estimated payment $5,060/month
Highlights
- Deck
- Wood Flooring
- Loft
- Vaulted Ceiling
- Park or Greenbelt View
- Great Room
About This Home
Escape to Luxury Mountain Living with Resort-Style Amenities Welcome to 58 Hawk Ridge in the desirable Whitehawk Ranch community. This spacious 4-bedroom, 3.5-bath home with a large loft offers two master suites — one on the main floor and another upstairs — perfect for large family gatherings. High-end finishes include granite countertops, hardwood floors, multi-room speaker system, surround sound in living room, built-in cabinetry, wood-burning fireplace, two car garage, and a private deck adjacent to open space. The bright, airy interior features high ceilings, custom millwork, and large windows that bring in abundant natural light. Recently updated with LED lighting, fresh interior paint, a new microwave, and a newer refrigerator. Whitehawk Ranch offers a fire-resilient setting with advanced private water and sewer systems, on-site fire department, and lush greenbelts. Amenities include championship golf, tennis, pool, bocce, pickleball, and access to hiking and biking trails. HOA dues cover fire insurance, exterior painting, roof reserves, landscaping, and snow removal, allowing for low maintenance resort style living in a beautifully crafted community.
Property Details
Home Type
- Condominium
Est. Annual Taxes
- $9,968
Year Built
- Built in 2004
Home Design
- Frame Construction
- Composition Roof
- Masonry Siding
- Concrete Perimeter Foundation
Interior Spaces
- 2,582 Sq Ft Home
- 2-Story Property
- Vaulted Ceiling
- Skylights
- Fireplace Features Masonry
- Double Pane Windows
- Great Room
- Living Room
- Loft
- Park or Greenbelt Views
Kitchen
- Gas Range
- Microwave
- Disposal
Flooring
- Wood
- Carpet
Bedrooms and Bathrooms
- 4 Bedrooms
- Walk-In Closet
- Bathtub with Shower
- Shower Only
Home Security
Parking
- 2 Car Attached Garage
- Garage Door Opener
- Driveway
- Off-Street Parking
Utilities
- Central Air
- Heating System Uses Propane
- Heat Pump System
- Underground Utilities
- Treatment Plant
- Propane Water Heater
- High Speed Internet
- Phone Available
- Satellite Dish
- Cable TV Available
Additional Features
- Deck
- Landscaped
Listing and Financial Details
- Assessor Parcel Number 133-350-018-000
Community Details
Overview
- Association fees include insurance, accounting/legal, management, salaries/payroll, grass cutting, grounds, snow removal
- Property has a Home Owners Association
Security
- Carbon Monoxide Detectors
Map
Home Values in the Area
Average Home Value in this Area
Tax History
| Year | Tax Paid | Tax Assessment Tax Assessment Total Assessment is a certain percentage of the fair market value that is determined by local assessors to be the total taxable value of land and additions on the property. | Land | Improvement |
|---|---|---|---|---|
| 2023 | $9,968 | $628,384 | $144,349 | $484,035 |
| 2022 | $7,337 | $598,461 | $137,475 | $460,986 |
| 2021 | $6,682 | $544,055 | $124,977 | $419,078 |
| 2020 | $6,587 | $518,148 | $119,026 | $399,122 |
| 2019 | $6,467 | $507,988 | $116,692 | $391,296 |
| 2018 | $6,218 | $498,028 | $114,404 | $383,624 |
| 2017 | $5,580 | $433,068 | $99,482 | $333,586 |
| 2016 | $5,151 | $420,454 | $96,584 | $323,870 |
| 2015 | $5,153 | $420,454 | $96,584 | $323,870 |
| 2014 | $4,231 | $350,379 | $80,487 | $269,892 |
Property History
| Date | Event | Price | Change | Sq Ft Price |
|---|---|---|---|---|
| 04/27/2025 04/27/25 | For Sale | $759,000 | -- | $294 / Sq Ft |
Deed History
| Date | Type | Sale Price | Title Company |
|---|---|---|---|
| Interfamily Deed Transfer | -- | None Available | |
| Interfamily Deed Transfer | -- | -- | |
| Grant Deed | $635,000 | Fidelity Natl Title Co Of Ca |
Mortgage History
| Date | Status | Loan Amount | Loan Type |
|---|---|---|---|
| Open | $500,000 | New Conventional | |
| Previous Owner | $402,500 | Construction |
Similar Homes in Clio, CA
Source: Plumas Association of REALTORS®
MLS Number: 20250376
APN: 133-350-018-000
- 55 Hawk Ridge
- 28 Hawk Ridge
- 88 Hawk Ridge
- 118 Saddle Ridge Rd
- 60 Fox Tail
- 21 One Horse Way
- 180 Saddle Ridge Rd
- 103 Deer Creek Crossing
- 182 Deer Creek Crossing
- 208 Deer Creek Crossing
- 360 Quail View Cir
- 817 Prospector Dr
- 306 Quail View Cir
- 355 Quail View Cir
- 879 Prospector Dr
- 856 Prospector Dr
- 715 Miner's Passage
- 877 Miner's Passage
- 624 Miner's Passage
- 655 Bobcat Trail
