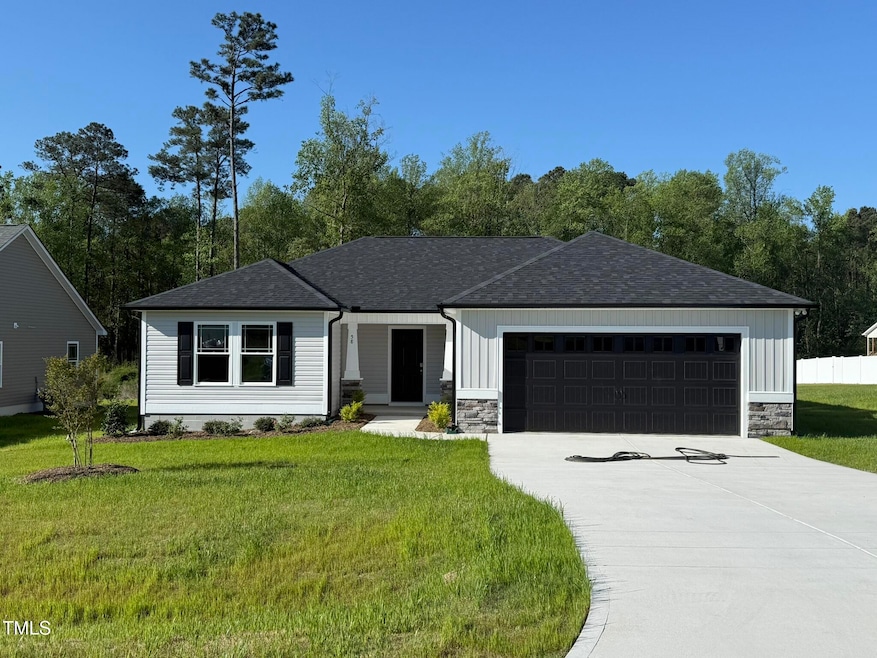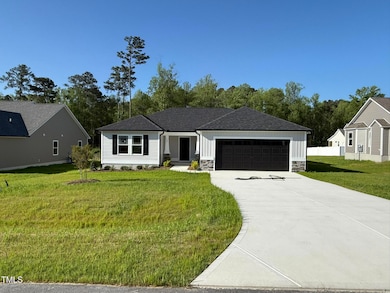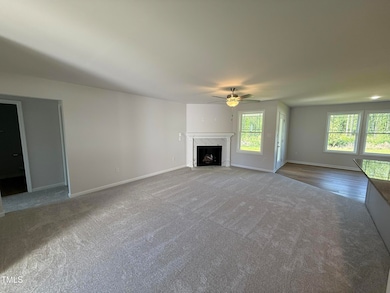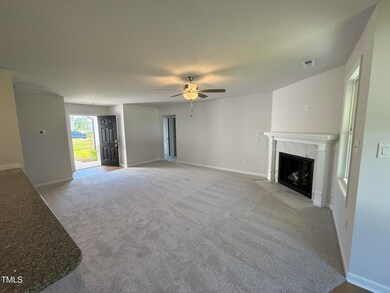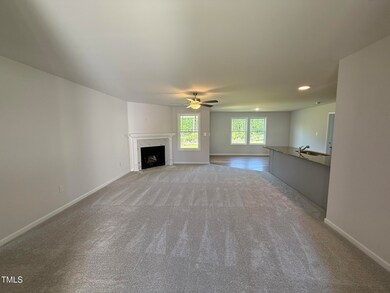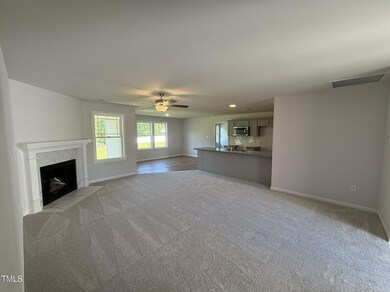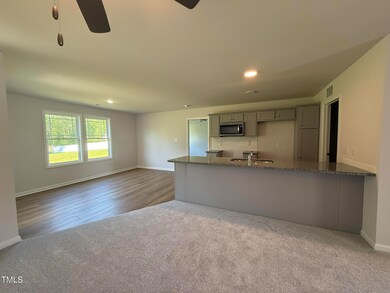
58 Heatherglenn Cir Princeton, NC 27569
Pine Level NeighborhoodEstimated payment $1,733/month
Highlights
- New Construction
- Home Energy Rating Service (HERS) Rated Property
- Granite Countertops
- Pine Level Elementary School Rated A-
- Ranch Style House
- Covered patio or porch
About This Home
Your buyers will love this fantastic ranch plan! Spacious family room with cozy fireplace. Eat in kitchen with granite, tile backsplash, SS appliances, breakfast nook/dining area and FRIDGE. Split bedroom plan. Large owner's suite with tray ceiling, WIC, dual vanity, garden tub and separate shower. 2 additional bedrooms share a full bathroom. Covered porch in back is great for entertaining guests. See agent remarks!
Home Details
Home Type
- Single Family
Est. Annual Taxes
- $531
Year Built
- Built in 2025 | New Construction
Lot Details
- 10,019 Sq Ft Lot
- Landscaped
HOA Fees
- $15 Monthly HOA Fees
Parking
- 2 Car Attached Garage
- Front Facing Garage
- Garage Door Opener
- Private Driveway
Home Design
- Home is estimated to be completed on 4/30/25
- Ranch Style House
- Slab Foundation
- Frame Construction
- Shingle Roof
- Vinyl Siding
Interior Spaces
- 1,535 Sq Ft Home
- Tray Ceiling
- Smooth Ceilings
- Ceiling Fan
- Gas Log Fireplace
- Propane Fireplace
- Window Screens
- Family Room with Fireplace
- Breakfast Room
Kitchen
- Eat-In Kitchen
- Electric Range
- Microwave
- Dishwasher
- Granite Countertops
Flooring
- Carpet
- Luxury Vinyl Tile
Bedrooms and Bathrooms
- 3 Bedrooms
- Walk-In Closet
- 2 Full Bathrooms
- Separate Shower in Primary Bathroom
- Soaking Tub
- Bathtub with Shower
Laundry
- Laundry Room
- Laundry on main level
Home Security
- Home Security System
- Fire and Smoke Detector
Eco-Friendly Details
- Home Energy Rating Service (HERS) Rated Property
- HERS Index Rating of 58 | Great energy performance
Outdoor Features
- Covered patio or porch
Schools
- Pine Level Elementary School
- N Johnston Middle School
- N Johnston High School
Utilities
- Central Air
- Heat Pump System
- Electric Water Heater
Community Details
- Association fees include ground maintenance
- Signature Management Association, Phone Number (919) 333-3567
- Built by Carroll Construction Homes, Inc
- Scotties Ridge Subdivision, Chloe 2C Floorplan
Listing and Financial Details
- Home warranty included in the sale of the property
- Assessor Parcel Number 12O10007V
Map
Home Values in the Area
Average Home Value in this Area
Tax History
| Year | Tax Paid | Tax Assessment Tax Assessment Total Assessment is a certain percentage of the fair market value that is determined by local assessors to be the total taxable value of land and additions on the property. | Land | Improvement |
|---|---|---|---|---|
| 2024 | $531 | $45,000 | $45,000 | $0 |
Property History
| Date | Event | Price | Change | Sq Ft Price |
|---|---|---|---|---|
| 04/21/2025 04/21/25 | Price Changed | $299,900 | -1.6% | $195 / Sq Ft |
| 04/11/2025 04/11/25 | Price Changed | $304,900 | -1.6% | $199 / Sq Ft |
| 04/10/2025 04/10/25 | For Sale | $309,900 | -- | $202 / Sq Ft |
Similar Homes in Princeton, NC
Source: Doorify MLS
MLS Number: 10088365
APN: 12O10007V
- 58 Heatherglenn Cir
- 24 Heatherglenn Cir
- 72 Heatherglenn Cir
- 49 Heatherglenn Cir
- 37 Heatherglenn Cir
- 86 Heatherglenn Cir
- 61 Heatherglenn Cir
- 158 Scotties Ridge Dr
- 77 Heatherglenn Cir
- 144 Scotties Ridge Dr
- 87 Heatherglenn Cir
- 102 Heatherglenn Cir
- 114 Scotties Ridge Dr
- 38 Flatland Dr
- 12 Flatland Dr
- 86 Scotties Ridge Dr
- 72 Scotties Ridge Dr
- 58 Scotties Ridge Dr
- 39 Flatland Dr
- 46 Scotties Ridge Dr
