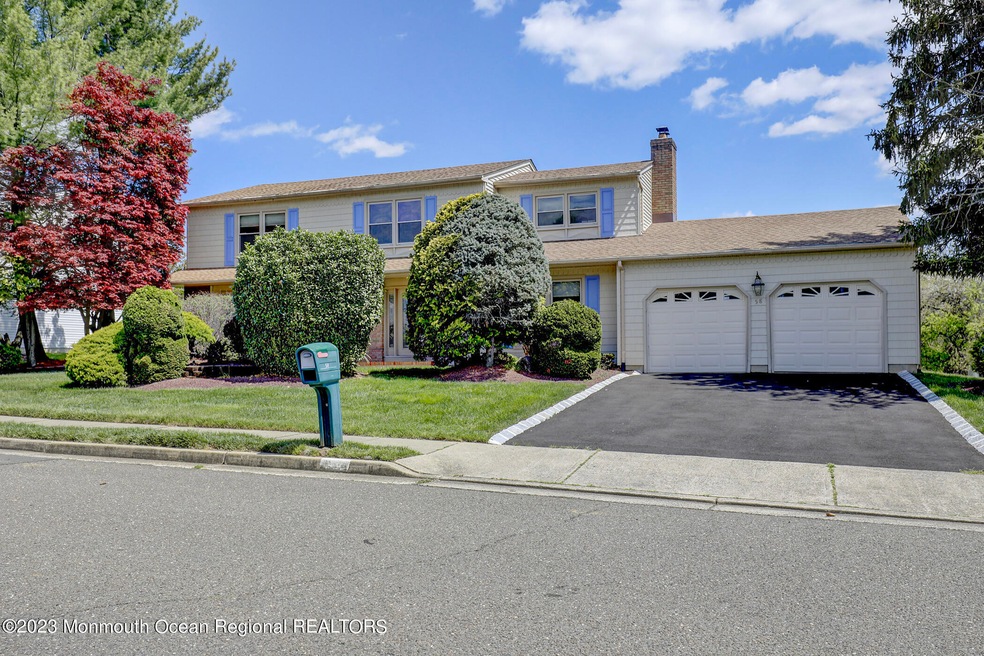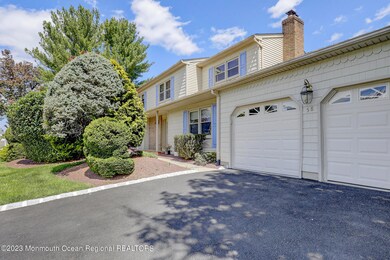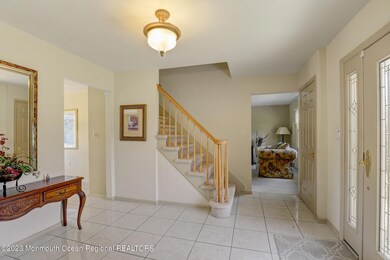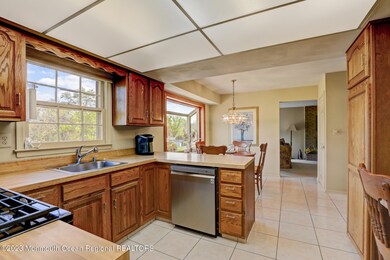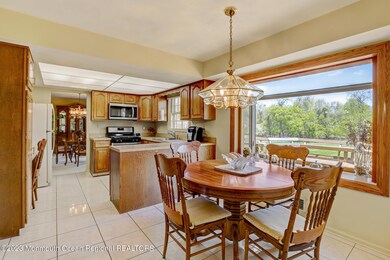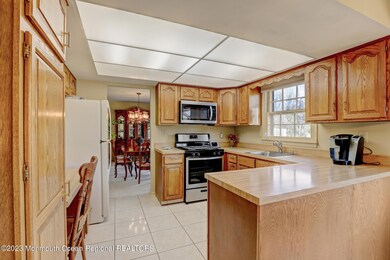
58 Heron Dr Marlboro, NJ 07746
East Freehold NeighborhoodHighlights
- Colonial Architecture
- No HOA
- Eat-In Kitchen
- Marlboro High School Rated A
- 2 Car Attached Garage
- Bay Window
About This Home
As of July 2023IMMACULATE 4 Bedroom, 2.5 Bath Center Hall COLONIAL in desirable WHITTIER OAKS, MARLBORO. ALL BIG TICKET ITEMS HAVE BEEN RECENTLY UPDATED including: Roof, A/C, Furnace, H2O Heater, Sprinkler System, Driveway w/ Belguim Block, Dishwasher, Stove & Microwave. Move right in and add your personal touch. Lovely EAT-In-Kitchen boasts NEW STOVE, DISHWASHER & MICRO. MAGNIFICENT BAY WINDOW Overlooks a private wooded yard. Enjoy the WOODBURNING FIREPLACE in the spacious family room. NEWLY replaced slider leading to DECK Upstairs features a Primary Bedroom w/FULL BATH plus 3 additional LARGE BEDROOMS or utilize as an office/ gym. FULL BASEMENT. SERENE PARK LIKE BACKYARD offers endless possibilities. Do NOT miss out on a TRUE 10!
Home Details
Home Type
- Single Family
Est. Annual Taxes
- $11,971
Year Built
- Built in 1981
Lot Details
- 0.69 Acre Lot
- Lot Dimensions are 100 x 300
- Sprinkler System
Parking
- 2 Car Attached Garage
- Garage Door Opener
- Driveway
Home Design
- Colonial Architecture
- Shingle Roof
- Asphalt Rolled Roof
- Vinyl Siding
Interior Spaces
- 2-Story Property
- Wood Burning Fireplace
- Bay Window
- Sliding Doors
- Center Hall
- Basement Fills Entire Space Under The House
Kitchen
- Eat-In Kitchen
- Gas Cooktop
- Stove
- Microwave
- Dishwasher
Flooring
- Wall to Wall Carpet
- Ceramic Tile
Bedrooms and Bathrooms
- 4 Bedrooms
- Primary Bathroom is a Full Bathroom
- Primary Bathroom includes a Walk-In Shower
Laundry
- Dryer
- Washer
Outdoor Features
- Exterior Lighting
Schools
- Frank Dugan Elementary School
- Marlboro Middle School
- Marlboro High School
Utilities
- Forced Air Heating and Cooling System
- Natural Gas Water Heater
Community Details
- No Home Owners Association
- Whittier Oaks Subdivision
Listing and Financial Details
- Assessor Parcel Number 30-00407-0000-00005
Map
Home Values in the Area
Average Home Value in this Area
Property History
| Date | Event | Price | Change | Sq Ft Price |
|---|---|---|---|---|
| 07/06/2023 07/06/23 | Sold | $775,000 | +12.3% | $321 / Sq Ft |
| 05/31/2023 05/31/23 | Pending | -- | -- | -- |
| 04/27/2023 04/27/23 | For Sale | $690,000 | -- | $286 / Sq Ft |
Tax History
| Year | Tax Paid | Tax Assessment Tax Assessment Total Assessment is a certain percentage of the fair market value that is determined by local assessors to be the total taxable value of land and additions on the property. | Land | Improvement |
|---|---|---|---|---|
| 2024 | $12,144 | $509,400 | $273,600 | $235,800 |
| 2023 | $12,144 | $509,400 | $273,600 | $235,800 |
| 2022 | $11,833 | $509,400 | $273,600 | $235,800 |
| 2021 | $11,716 | $509,400 | $273,600 | $235,800 |
| 2020 | $11,711 | $509,400 | $273,600 | $235,800 |
| 2019 | $11,716 | $509,400 | $273,600 | $235,800 |
| 2018 | $11,518 | $509,400 | $273,600 | $235,800 |
| 2017 | $11,293 | $509,400 | $273,600 | $235,800 |
| 2016 | $11,248 | $509,400 | $273,600 | $235,800 |
| 2015 | $10,947 | $503,300 | $273,600 | $229,700 |
| 2014 | $9,396 | $427,500 | $223,600 | $203,900 |
Mortgage History
| Date | Status | Loan Amount | Loan Type |
|---|---|---|---|
| Open | $620,000 | New Conventional | |
| Previous Owner | $476,000 | Adjustable Rate Mortgage/ARM |
Deed History
| Date | Type | Sale Price | Title Company |
|---|---|---|---|
| Deed | $775,000 | Chicago Title | |
| Deed | -- | -- |
Similar Homes in the area
Source: MOREMLS (Monmouth Ocean Regional REALTORS®)
MLS Number: 22311015
APN: 30-00407-0000-00005
- 10 Suffolk Way
- 27 Suffolk Way
- 11 Hansom Ln
- 29 Coventry Terrace
- 26 Bishop Ct
- 41 Clubhouse Ln
- 123 Murray Hill Terrace
- 14 Oriel Way
- 44 Manor Dr
- 55 Lakeview Dr
- 114 Murray Hill Terrace
- 44 Cannonade Dr
- 3 Hampton Dr
- 49 Lakeview Dr
- 14 Weston Ct
- 12 Weston Ct
- 37 Lakeview Dr
- 35 Harness Ln
- 265 Plum Dr
- 28 Pheasant Dr
