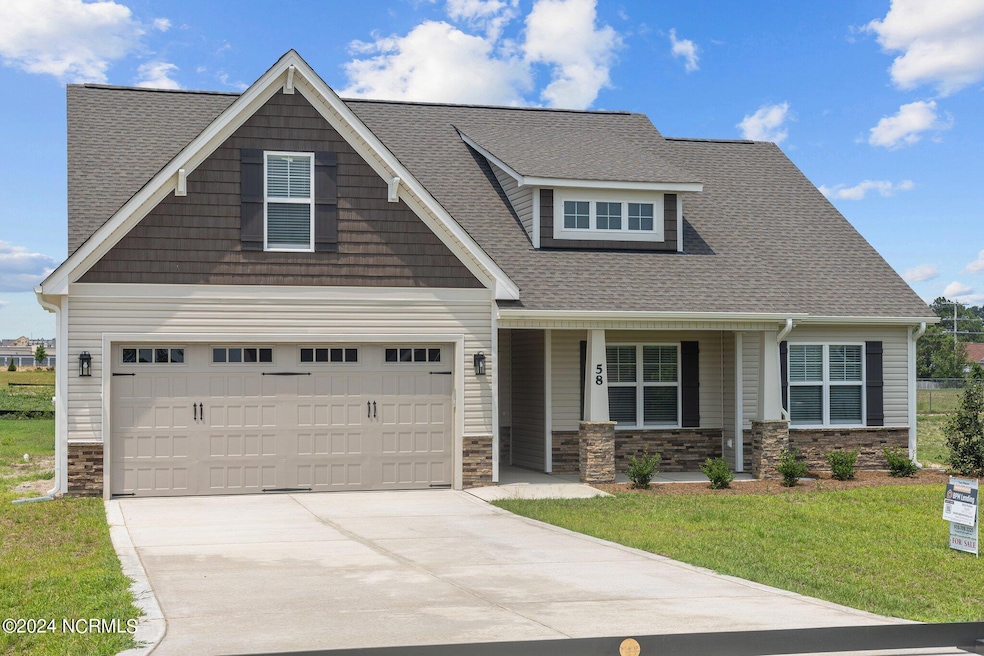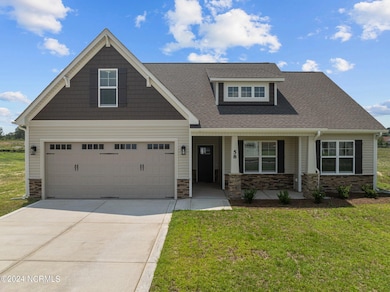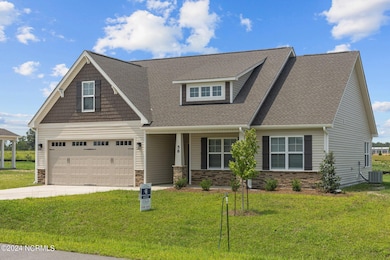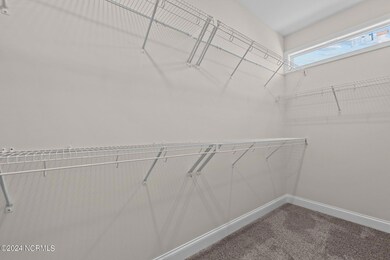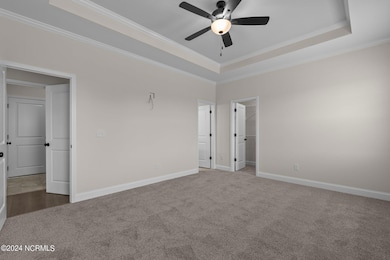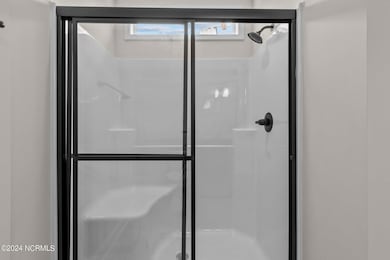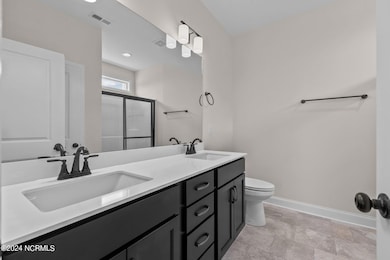
58 Hillwood St Sanford, NC 27330
Estimated payment $2,254/month
Highlights
- Covered patio or porch
- Kitchen Island
- Combination Dining and Living Room
- Brick or Stone Mason
- Vinyl Plank Flooring
- Ceiling Fan
About This Home
For a limited time, take advantage of up to $15k in builder incentives PLUS an additional $15k mortgage buy-down allowance-and yes, you can stack both offers! NEW AMENITIES are under construction including BASKETBALL & PICKLEBALL COURTS in West Pointe. This 3 bed, 3 bath, new construction beauty boasts a spacious and open floor plan, at 1,784 sqft. with all bedrooms on the first floor and a finished bonus room with the 3rd bath, upstairs! Terrific space for a hobby/game/exercise or bedroom! Granite counters, soft close cabinets/drawers, 2'' blinds, ceiling fans, chair rail, wainscoting, SS appliances, pantry, breakfast island/prep station, gas log fireplace and covered front and rear porches are only some of what the Sinclair has to offer! The sizable owners suite sports a trey ceiling, walk in closet, double vanity and comfort height bath amenities! You will enjoy the easy flow from the kitchen/dining room for outdoor BBQ's and summertime relaxation on your .50 Acre lot! Plenty of rm here for family & friends to gather & to ADD ''outdoor toys'', for all ages! Convenient location to Ft. Liberty, Sanford, Lillington & more. call to schedule a preview today!
Home Details
Home Type
- Single Family
Year Built
- Built in 2024
Lot Details
- 0.5 Acre Lot
- Lot Dimensions are 100x220x100x220
- Property is zoned RA
HOA Fees
- $30 Monthly HOA Fees
Home Design
- Brick or Stone Mason
- Slab Foundation
- Shingle Roof
- Stone Siding
- Vinyl Siding
- Stick Built Home
Interior Spaces
- 1,784 Sq Ft Home
- 1-Story Property
- Ceiling Fan
- Gas Log Fireplace
- Combination Dining and Living Room
Kitchen
- Range
- Built-In Microwave
- Dishwasher
- Kitchen Island
Flooring
- Carpet
- Laminate
- Vinyl Plank
Bedrooms and Bathrooms
- 3 Bedrooms
- 3 Full Bathrooms
Parking
- 2 Car Attached Garage
- Driveway
Outdoor Features
- Covered patio or porch
Schools
- Highland Elementary School
- Highland Middle School
- Harnett Central High School
Utilities
- Heat Pump System
- Heating System Uses Propane
- Electric Water Heater
- Fuel Tank
- On Site Septic
- Septic Tank
Community Details
- West Pointe Iii HOA, Phone Number (910) 493-3707
Listing and Financial Details
- Tax Lot 50
- Assessor Parcel Number 9586-98-1476.000
Map
Home Values in the Area
Average Home Value in this Area
Property History
| Date | Event | Price | Change | Sq Ft Price |
|---|---|---|---|---|
| 03/06/2025 03/06/25 | Price Changed | $337,900 | -2.9% | $189 / Sq Ft |
| 07/25/2024 07/25/24 | Price Changed | $347,900 | +0.9% | $195 / Sq Ft |
| 07/25/2024 07/25/24 | For Sale | $344,900 | 0.0% | $193 / Sq Ft |
| 07/25/2024 07/25/24 | Off Market | $344,900 | -- | -- |
| 07/19/2024 07/19/24 | Price Changed | $344,900 | +1.5% | $193 / Sq Ft |
| 05/30/2024 05/30/24 | Price Changed | $339,900 | +3.0% | $191 / Sq Ft |
| 04/26/2024 04/26/24 | For Sale | $329,900 | -- | $185 / Sq Ft |
Similar Homes in Sanford, NC
Source: Hive MLS
MLS Number: 100441051
