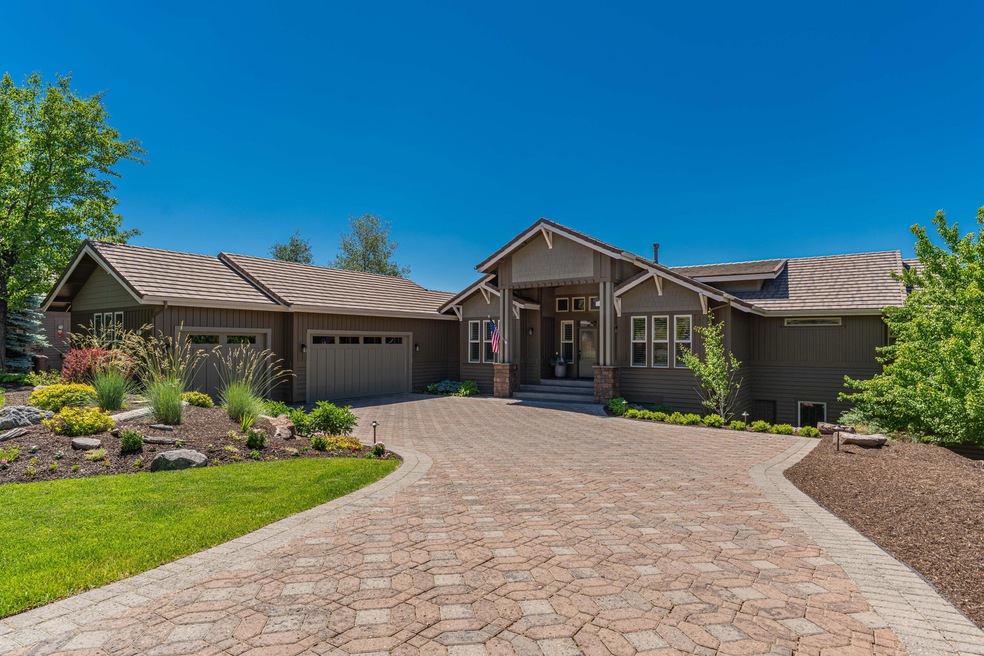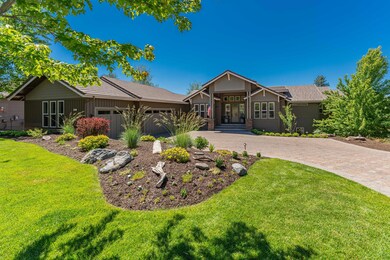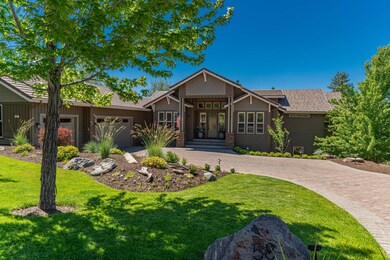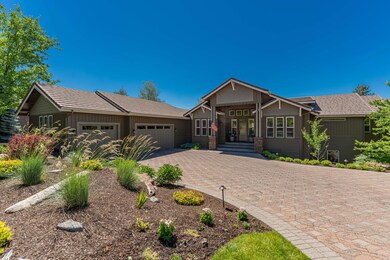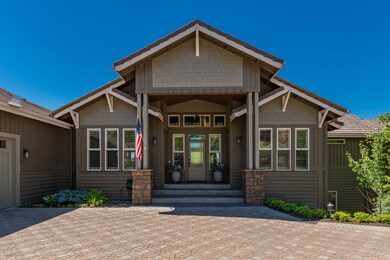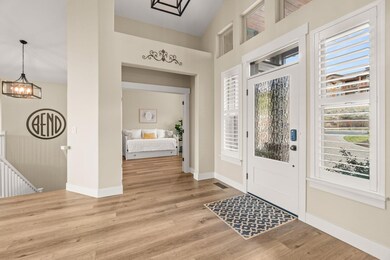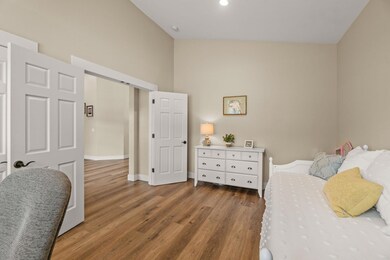
58 NW Skyliner Summit Loop Bend, OR 97703
Summit West NeighborhoodHighlights
- No Units Above
- 0.38 Acre Lot
- Mountain View
- High Lakes Elementary School Rated A-
- Open Floorplan
- Deck
About This Home
As of October 2024Immerse yourself in luxury with this spacious masterpiece in the prestigious westside neighborhood of Skyliner Summit. This meticulously remodeled home boasts breathtaking Cascade Mountain views & offers the perfect blend of sophisticated design & unparalleled comfort. Step inside the stunning great room, where soaring ceilings & a completely remodeled gourmet chef's kitchen create a light-filled, open masterpiece. Each of the four spacious bedrooms is a private sanctuary, complemented by luxurious bathrooms. A custom movie theater guarantees unforgettable movie nights. The spacious private office can also be a 5th bedroom. Unwind under the high-end tile roof with inviting covered porches. A retractable awning on the back porch allows for year-round entertaining. Additionally, a dedicated workout room allows you to maintain your fitness routine in the comfort of your own home. The network of trails weaving throughout the neighborhood offers a seamless connection to the outdoors.
Home Details
Home Type
- Single Family
Est. Annual Taxes
- $11,523
Year Built
- Built in 2003
Lot Details
- 0.38 Acre Lot
- No Common Walls
- No Units Located Below
- Drip System Landscaping
- Sloped Lot
- Front and Back Yard Sprinklers
- Property is zoned RS, RS
HOA Fees
- $53 Monthly HOA Fees
Parking
- 3 Car Attached Garage
- Heated Garage
- Workshop in Garage
- Garage Door Opener
- Driveway
- Paver Block
Property Views
- Mountain
- Neighborhood
Home Design
- Northwest Architecture
- Stem Wall Foundation
- Frame Construction
- Tile Roof
Interior Spaces
- 4,843 Sq Ft Home
- 2-Story Property
- Open Floorplan
- Wired For Data
- Built-In Features
- Vaulted Ceiling
- Ceiling Fan
- Gas Fireplace
- Double Pane Windows
- Low Emissivity Windows
- Vinyl Clad Windows
- Mud Room
- Great Room with Fireplace
- Family Room
- Dining Room
- Home Office
- Natural lighting in basement
Kitchen
- Breakfast Bar
- Oven
- Range with Range Hood
- Microwave
- Dishwasher
- Tile Countertops
- Disposal
Flooring
- Engineered Wood
- Carpet
- Laminate
- Tile
Bedrooms and Bathrooms
- 4 Bedrooms
- Linen Closet
- Walk-In Closet
- Double Vanity
- Soaking Tub
- Bathtub with Shower
- Bathtub Includes Tile Surround
Laundry
- Laundry Room
- Dryer
- Washer
Home Security
- Surveillance System
- Carbon Monoxide Detectors
- Fire and Smoke Detector
Schools
- High Lakes Elementary School
- Pacific Crest Middle School
- Summit High School
Utilities
- Forced Air Zoned Heating and Cooling System
- Heating System Uses Natural Gas
- Radiant Heating System
- Hot Water Circulator
- Water Heater
Additional Features
- Sprinklers on Timer
- Deck
Listing and Financial Details
- Tax Lot 7
- Assessor Parcel Number 203882
Community Details
Overview
- Skyliner Summit Subdivision
- The community has rules related to covenants, conditions, and restrictions
Recreation
- Park
- Trails
- Snow Removal
Security
- Building Fire-Resistance Rating
Map
Home Values in the Area
Average Home Value in this Area
Property History
| Date | Event | Price | Change | Sq Ft Price |
|---|---|---|---|---|
| 10/11/2024 10/11/24 | Sold | $1,900,000 | 0.0% | $392 / Sq Ft |
| 08/08/2024 08/08/24 | Off Market | $1,900,000 | -- | -- |
| 07/31/2024 07/31/24 | Price Changed | $1,895,000 | -2.8% | $391 / Sq Ft |
| 07/12/2024 07/12/24 | Price Changed | $1,949,000 | -2.3% | $402 / Sq Ft |
| 05/24/2024 05/24/24 | Price Changed | $1,995,000 | -9.1% | $412 / Sq Ft |
| 04/19/2024 04/19/24 | Price Changed | $2,195,000 | -4.4% | $453 / Sq Ft |
| 04/04/2024 04/04/24 | For Sale | $2,295,000 | +53.0% | $474 / Sq Ft |
| 03/31/2021 03/31/21 | Sold | $1,500,000 | +3.4% | $310 / Sq Ft |
| 02/19/2021 02/19/21 | Pending | -- | -- | -- |
| 02/18/2021 02/18/21 | For Sale | $1,450,000 | -- | $299 / Sq Ft |
Tax History
| Year | Tax Paid | Tax Assessment Tax Assessment Total Assessment is a certain percentage of the fair market value that is determined by local assessors to be the total taxable value of land and additions on the property. | Land | Improvement |
|---|---|---|---|---|
| 2024 | $12,431 | $742,420 | -- | -- |
| 2023 | $11,523 | $720,800 | $0 | $0 |
| 2022 | $10,751 | $679,430 | $0 | $0 |
| 2021 | $10,767 | $659,650 | $0 | $0 |
| 2020 | $10,215 | $659,650 | $0 | $0 |
| 2019 | $9,819 | $633,240 | $0 | $0 |
| 2018 | $9,542 | $614,800 | $0 | $0 |
| 2017 | $9,328 | $596,900 | $0 | $0 |
| 2016 | $8,899 | $579,520 | $0 | $0 |
| 2015 | $8,654 | $562,650 | $0 | $0 |
| 2014 | $8,401 | $546,270 | $0 | $0 |
Mortgage History
| Date | Status | Loan Amount | Loan Type |
|---|---|---|---|
| Open | $1,615,000 | New Conventional | |
| Previous Owner | $150,000 | New Conventional | |
| Previous Owner | $70,000 | Credit Line Revolving | |
| Previous Owner | $396,000 | New Conventional | |
| Previous Owner | $804,400 | Unknown | |
| Previous Owner | $280,000 | Credit Line Revolving | |
| Previous Owner | $100,000 | Credit Line Revolving | |
| Previous Owner | $500,000 | Unknown |
Deed History
| Date | Type | Sale Price | Title Company |
|---|---|---|---|
| Warranty Deed | $1,900,000 | First American Title | |
| Warranty Deed | $1,500,000 | Amerititle | |
| Bargain Sale Deed | $471,428 | First American Title | |
| Trustee Deed | $860,441 | Accommodation | |
| Warranty Deed | $1,005,500 | Western Title & Escrow Co |
Similar Homes in Bend, OR
Source: Southern Oregon MLS
MLS Number: 220179838
APN: 203882
- 19557 Green Lakes Loop
- 19591 Green Lakes Loop
- 19586 Green Lakes Loop
- 19405 Ironwood Cir
- 2409 NW Quinn Creek Loop
- 1828 SW Troon Ave
- 19421 Ironwood Cir
- 19651 Painted Ridge Loop
- 238 NW Outlook Vista Dr
- 512 NW Flagline Dr
- 19539 Painted Ridge Loop
- 2194 NW Lolo Dr
- 61875 Broken Top Dr Unit 1
- 61875 Broken Top Dr Unit 30
- 2170 NW Lolo Dr
- 2281 NW Lolo Dr
- 140 NW 17th St
- 2282 NW High Lakes Loop
- 1685 NW Fresno Ave
- 2488 NW Drouillard Ave
