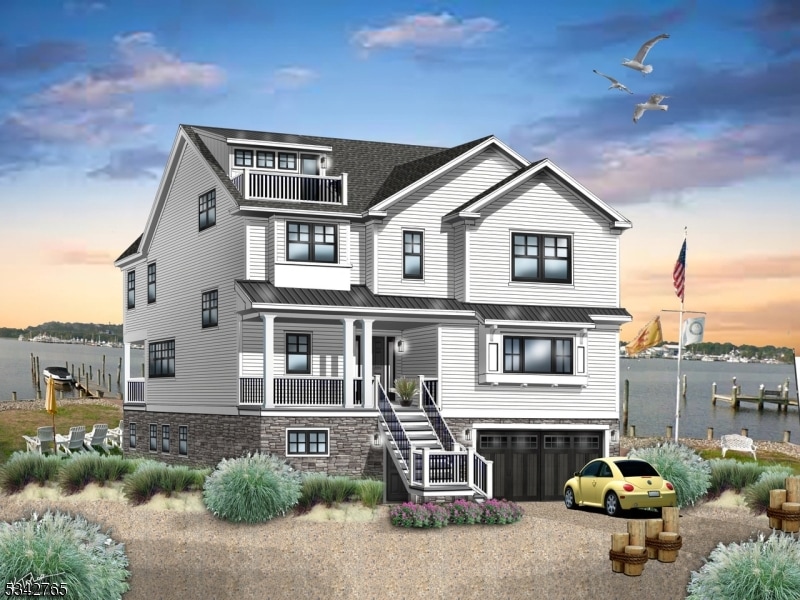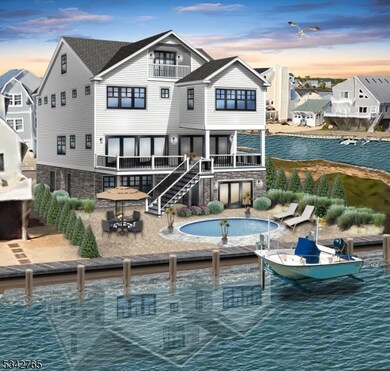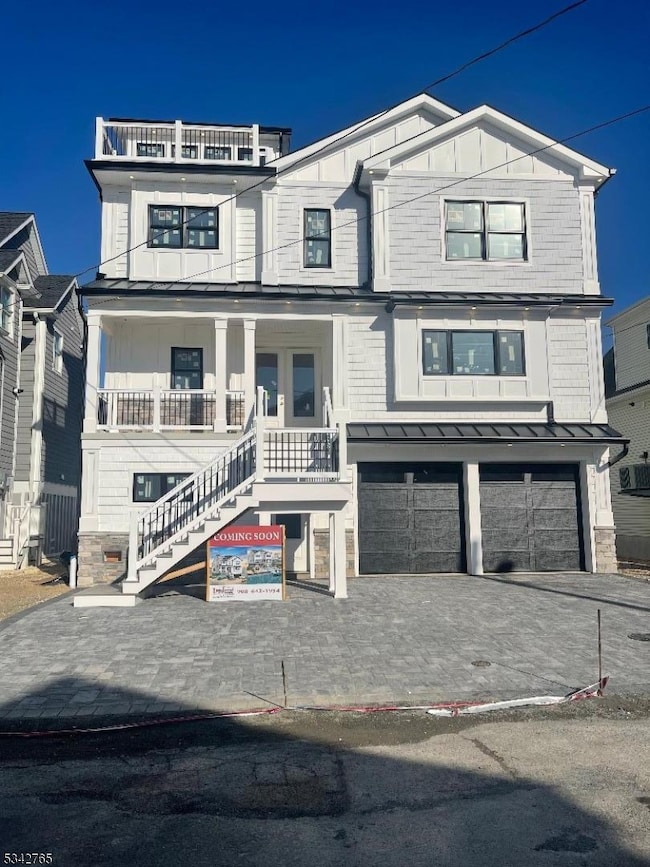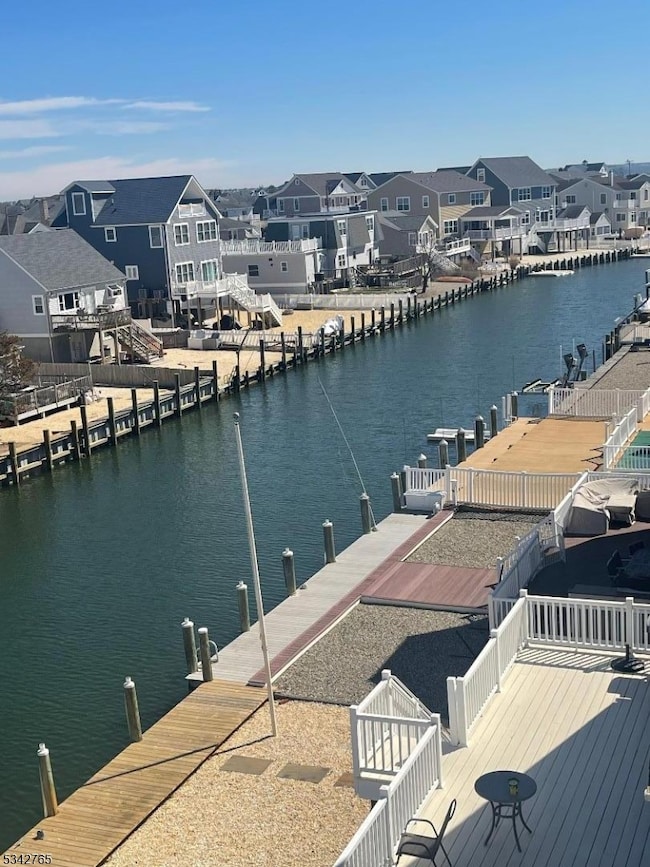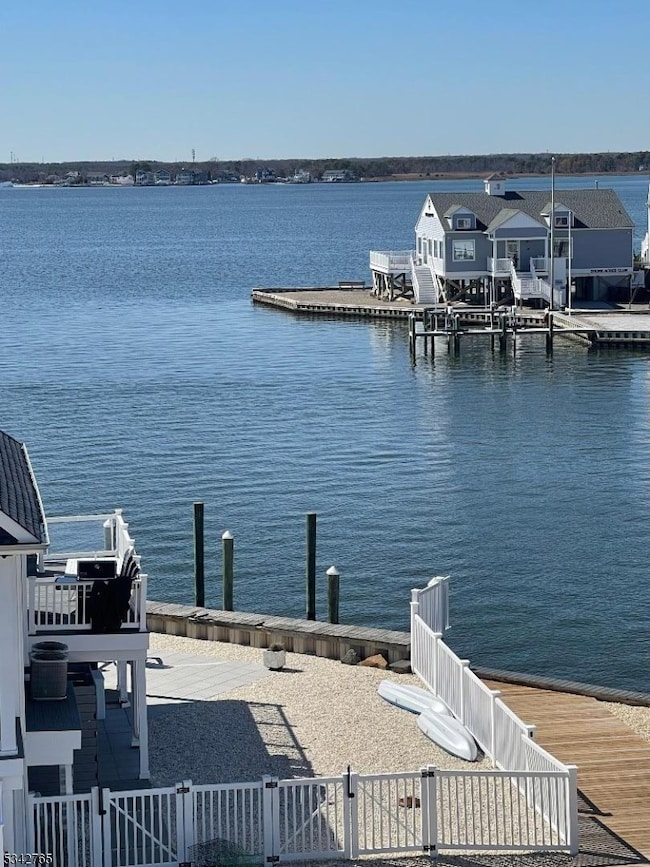
58 Paul Jones Dr Brick, NJ 08723
Brick Township NeighborhoodEstimated payment $14,416/month
Highlights
- Private Waterfront
- Custom Home
- High Ceiling
- Docks
- Wood Flooring
- Wine Refrigerator
About This Home
Welcome to this stunning, waterfront New home at Shore Acers. Attention to detail at every turn, this property offers everything you need for a perfect summer escape. This 5/6 bedroom 4 full 2 1/2 bath . Home boasts approx. 3700 sq. ft.plus 1225sf of ground level space and 2 car garage, and a generous open floorplan, 4stop elevator, it is perfect for entertaining friends. The primary suite w/fullbath, walk-in closet, sitting area & private deck, high end finishes throughout, New 50-foot vinyl bulkhead dock on a deep-water lagoon can accommodate a large vessel.Located close to the beach, Shore Acres Yacht Club and Clubhouse. Built to FEMA standard.
Home Details
Home Type
- Single Family
Est. Annual Taxes
- $5,924
Year Built
- Built in 2025 | Under Construction
Lot Details
- 4,792 Sq Ft Lot
- Private Waterfront
- Level Lot
Parking
- 2 Car Detached Garage
- Oversized Parking
- Garage Door Opener
Home Design
- Custom Home
- Stone Siding
- Vinyl Siding
- Siding
- Composite Building Materials
- Tile
Interior Spaces
- Wet Bar
- High Ceiling
- Gas Fireplace
- Family Room with Fireplace
- Family or Dining Combination
- Wood Flooring
- Walk-Out Basement
- Fire and Smoke Detector
Kitchen
- Eat-In Kitchen
- Butlers Pantry
- Built-In Electric Oven
- Recirculated Exhaust Fan
- Microwave
- Dishwasher
- Wine Refrigerator
- Kitchen Island
Bedrooms and Bathrooms
- 5 Bedrooms
- Primary bedroom located on second floor
- En-Suite Primary Bedroom
- Walk-In Closet
- Soaking Tub
- Separate Shower
Laundry
- Dryer
- Washer
Outdoor Features
- Docks
- Patio
- Porch
Utilities
- Forced Air Heating and Cooling System
- Two Cooling Systems Mounted To A Wall/Window
- Multiple Heating Units
- Gas Water Heater
Listing and Financial Details
- Assessor Parcel Number 2407-00260-0000-00035-0000-
- Tax Block *
Community Details
Overview
- Association fees include trash collection
Amenities
- Elevator
- Community Storage Space
Map
Home Values in the Area
Average Home Value in this Area
Tax History
| Year | Tax Paid | Tax Assessment Tax Assessment Total Assessment is a certain percentage of the fair market value that is determined by local assessors to be the total taxable value of land and additions on the property. | Land | Improvement |
|---|---|---|---|---|
| 2024 | $5,924 | $241,300 | $241,300 | $0 |
| 2023 | $5,847 | $241,300 | $241,300 | $0 |
| 2022 | $5,847 | $241,300 | $241,300 | $0 |
| 2021 | $6,497 | $273,900 | $241,300 | $32,600 |
| 2020 | $6,415 | $273,900 | $241,300 | $32,600 |
| 2019 | $6,308 | $273,900 | $241,300 | $32,600 |
| 2018 | $6,163 | $273,900 | $241,300 | $32,600 |
| 2017 | $5,996 | $273,900 | $241,300 | $32,600 |
| 2016 | $5,966 | $273,900 | $241,300 | $32,600 |
| 2015 | $5,809 | $273,900 | $241,300 | $32,600 |
| 2014 | $5,763 | $273,900 | $241,300 | $32,600 |
Property History
| Date | Event | Price | Change | Sq Ft Price |
|---|---|---|---|---|
| 03/26/2025 03/26/25 | For Sale | $2,499,000 | +442.1% | -- |
| 02/06/2024 02/06/24 | Sold | $461,000 | +31.8% | -- |
| 01/26/2024 01/26/24 | Pending | -- | -- | -- |
| 01/06/2024 01/06/24 | For Sale | $349,900 | -- | -- |
Deed History
| Date | Type | Sale Price | Title Company |
|---|---|---|---|
| Bargain Sale Deed | $461,000 | None Listed On Document |
Similar Homes in the area
Source: Garden State MLS
MLS Number: 3953100
APN: 07-00260-0000-00035
