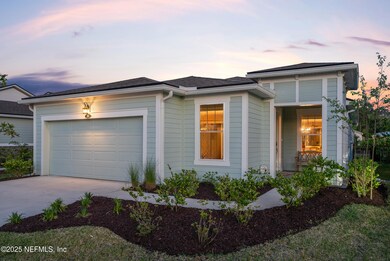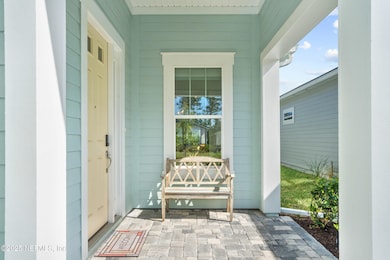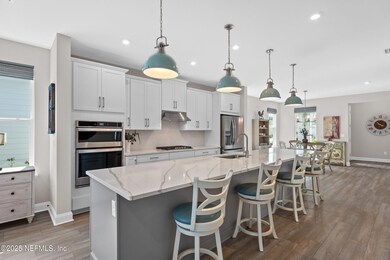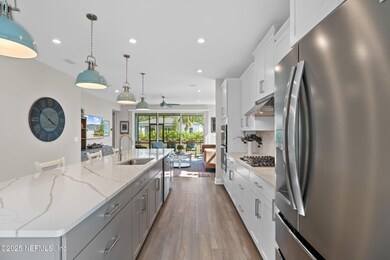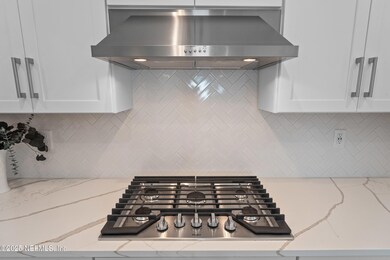
58 Pigeon Cove Saint Johns, FL 32259
RiverTown NeighborhoodEstimated payment $3,237/month
Highlights
- Community Boat Launch
- Senior Community
- Open Floorplan
- Fitness Center
- Gated Community
- Clubhouse
About This Home
Coastal-Inspired Living in WaterSong at RiverTown. Embrace the Florida lifestyle in this beautifully appointed Lane model located in the 55+ gated community of WaterSong at RiverTown. Built in 2024, this 2-bedroom, 2-bathroom home with a 2-car garage showcases coastal exterior details and an interior palette of inviting blues and crisp whites that perfectly capture the laid-back elegance of coastal Florida living.The chef's kitchen is a showstopper, featuring a large white and grey-veined quartz island, ocean blue metal pendant lighting, white shaker cabinetry with a contrasting grey island, and stainless steel Whirlpool appliances, including a gas cooktop, built-in wall oven, and butler's bar with beverage refrigerator nook. A chevron-patterned white subway tile backsplash adds a stylish finishing touch. The open-concept layout offers a spacious great room, dedicated dining area, and a flex room with French doors—perfect for an office or den. Throughout the home, you'll find luxury vinyl plank flooring, recessed LED lighting, and thoughtful upgrades like a drop zone, laundry room with storage cabinets, cordless cellular window shades, water filtration system, garage storage area and a Generac whole house generator. The serene primary suite includes a tray ceiling, a spa-inspired zero-entry shower with glass shelving and bench, quartz countertops, and a large walk-in closet with luggage storage. A screened lanai, fully fenced backyard, and paver front porch complete the relaxed Florida vibe. WaterSong residents enjoy exclusive access to resort-style amenities, including pools, fitness center, pickleball courts, walking trails, a biergarten, and a full-time lifestyle director. Plus, you'll have access to all of RiverTown's amenitiesfrom riverfront pools and kayak launches to the brand-new RiverLodge with a lazy river and a full calendar of community events. Close to top tier medical facilities, shopping, dining and the St. Johns River.
Open House Schedule
-
Saturday, April 26, 202511:00 am to 1:00 pm4/26/2025 11:00:00 AM +00:004/26/2025 1:00:00 PM +00:00Hosted by Cat CornishAdd to Calendar
Home Details
Home Type
- Single Family
Est. Annual Taxes
- $3,104
Year Built
- Built in 2024
Lot Details
- 4,792 Sq Ft Lot
- Property fronts a private road
- Wrought Iron Fence
- Back Yard Fenced
- Front and Back Yard Sprinklers
HOA Fees
Parking
- 2 Car Attached Garage
- Garage Door Opener
Home Design
- Shingle Roof
Interior Spaces
- 1,811 Sq Ft Home
- 1-Story Property
- Open Floorplan
- Ceiling Fan
- Screened Porch
- Laminate Flooring
- Laundry in unit
Kitchen
- Electric Oven
- Gas Cooktop
- Microwave
- Dishwasher
- Kitchen Island
- Disposal
Bedrooms and Bathrooms
- 2 Bedrooms
- Walk-In Closet
- 2 Full Bathrooms
- Shower Only
Home Security
- Security Gate
- Fire and Smoke Detector
Outdoor Features
- Patio
Schools
- Freedom Crossing Academy Elementary And Middle School
- Bartram Trail High School
Utilities
- Central Heating and Cooling System
- Underground Utilities
- Whole House Permanent Generator
- Natural Gas Connected
- Tankless Water Heater
Listing and Financial Details
- Assessor Parcel Number 0007242710
Community Details
Overview
- Senior Community
- Watersong At Rivertown Subdivision
Recreation
- Community Boat Launch
- Tennis Courts
- Community Basketball Court
- Pickleball Courts
- Community Playground
- Fitness Center
- Children's Pool
- Park
- Dog Park
- Jogging Path
Additional Features
- Clubhouse
- Gated Community
Map
Home Values in the Area
Average Home Value in this Area
Tax History
| Year | Tax Paid | Tax Assessment Tax Assessment Total Assessment is a certain percentage of the fair market value that is determined by local assessors to be the total taxable value of land and additions on the property. | Land | Improvement |
|---|---|---|---|---|
| 2024 | $3,104 | $100,000 | $100,000 | -- |
| 2023 | $3,104 | $85,000 | $85,000 | -- |
Property History
| Date | Event | Price | Change | Sq Ft Price |
|---|---|---|---|---|
| 04/09/2025 04/09/25 | For Sale | $499,999 | +4.3% | $276 / Sq Ft |
| 05/10/2024 05/10/24 | Sold | $479,296 | 0.0% | $267 / Sq Ft |
| 03/26/2024 03/26/24 | Pending | -- | -- | -- |
| 03/07/2024 03/07/24 | Price Changed | $479,296 | -1.0% | $267 / Sq Ft |
| 02/15/2024 02/15/24 | Price Changed | $484,296 | -1.6% | $269 / Sq Ft |
| 02/01/2024 02/01/24 | Price Changed | $492,296 | -1.4% | $274 / Sq Ft |
| 01/04/2024 01/04/24 | Price Changed | $499,296 | -1.4% | $278 / Sq Ft |
| 12/22/2023 12/22/23 | Price Changed | $506,296 | 0.0% | $282 / Sq Ft |
| 12/22/2023 12/22/23 | For Sale | $506,296 | +0.8% | $282 / Sq Ft |
| 12/16/2023 12/16/23 | Off Market | $502,296 | -- | -- |
| 09/11/2023 09/11/23 | For Sale | $503,496 | -- | $280 / Sq Ft |
Deed History
| Date | Type | Sale Price | Title Company |
|---|---|---|---|
| Special Warranty Deed | $479,296 | Sheffield & Boatright Title Se |
Mortgage History
| Date | Status | Loan Amount | Loan Type |
|---|---|---|---|
| Open | $339,296 | New Conventional |
Similar Homes in the area
Source: realMLS (Northeast Florida Multiple Listing Service)
MLS Number: 2080624
APN: 000724-2710
- 171 Pelton Place
- 393 Ladyslipper Dr
- 427 Ladyslipper Dr
- 151 Shinnecock Dr
- 67 Bakerfield Way
- 55 Bakerfield Way
- 486 Juniper Hills Dr
- 430 Juniper Hills Dr
- 663 Juniper Hills Dr
- 603 Juniper Hills Dr
- 609 Juniper Hills Dr
- 623 Juniper Hills Dr
- 43 Bakerfield Way
- 530 Juniper Hills Dr
- 504 Juniper Hills Dr
- 438 Juniper Hills Dr
- 415 Juniper Hills Dr
- 531 Juniper Hills Dr
- 537 Juniper Hills Dr
- 496 Juniper Hills Dr

