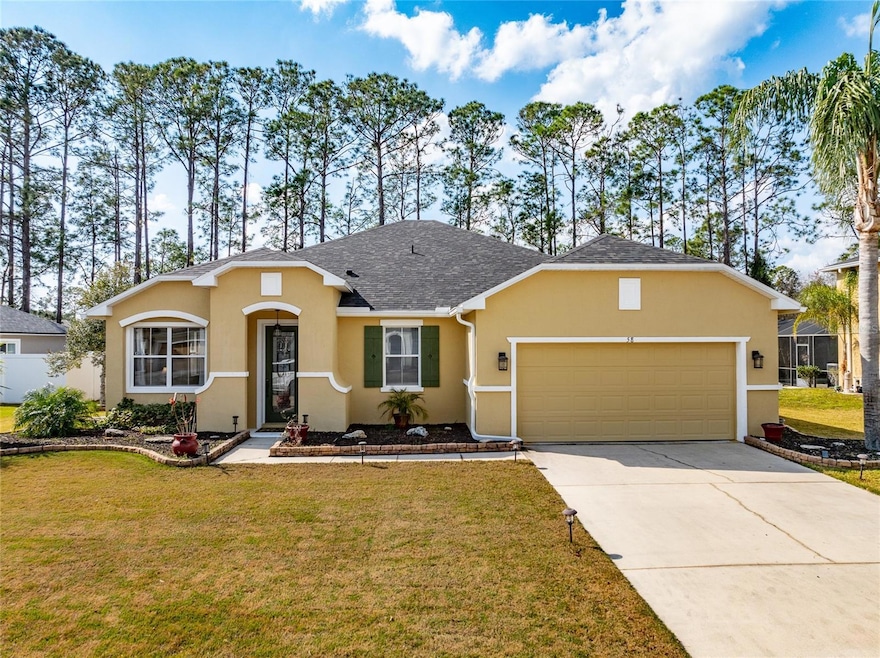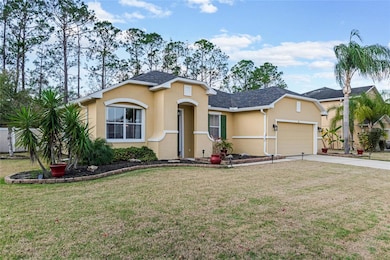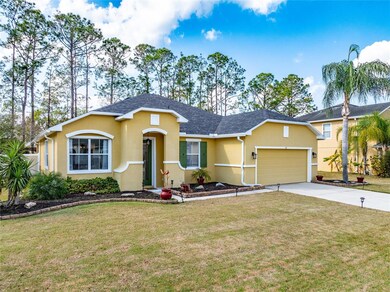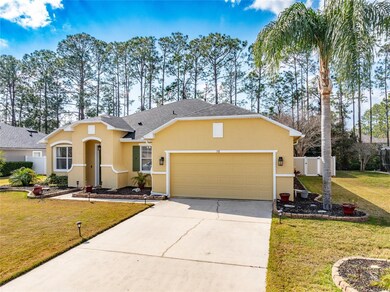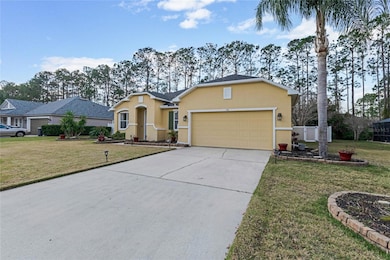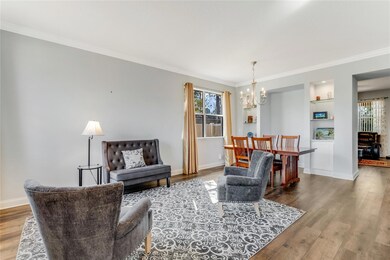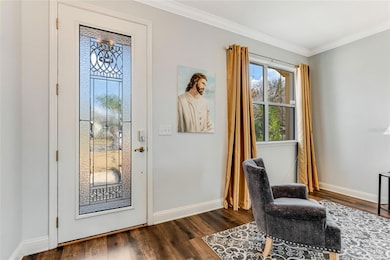
58 Rollins Ln Palm Coast, FL 32164
Estimated payment $2,345/month
Highlights
- Family Room with Fireplace
- Stone Countertops
- 2 Car Attached Garage
- Indian Trails Middle School Rated A-
- Bar Fridge
- Eat-In Kitchen
About This Home
Welcome, to a beautifully maintained, move-in-ready home that radiates elegance and comfort. This stunning property boasts abundant natural light, soaring ceilings, and upgraded baseboards throughout, creating a bright and inviting atmosphere.
Step into the main living areas, where luxury vinyl plank flooring adds warmth and durability, while the new carpet (2023) in the bedrooms ensures cozy comfort. The gourmet kitchen is a chef’s dream, featuring Juperana Bordeaux granite countertops, 42" cherrywood cabinets, pullout lower shelves, a lazy Susan, dry bar, beverage cooler, and double ovens—perfect for entertaining.
The family room is a true showstopper, complete with built-in shelving flanking an electric fireplace adorned with elegant stone detailing. Outside, enjoy the expansive backyard retreat, featuring a tiled lanai, extended paver patio, pergola, mature citrus trees, and a propane fire pit, all enclosed by vinyl privacy fencing for ultimate seclusion. New air handler installed in late 2024. Don’t miss this exceptional home—a rare blend of style, functionality, and outdoor beauty in the heart of Palm Coast! Schedule your showing today.
Open House Schedule
-
Saturday, April 26, 202510:00 am to 12:00 pm4/26/2025 10:00:00 AM +00:004/26/2025 12:00:00 PM +00:00Hosted by Rae Andreano of The Ricci GroupAdd to Calendar
-
Sunday, April 27, 202512:00 to 2:00 pm4/27/2025 12:00:00 PM +00:004/27/2025 2:00:00 PM +00:00Hosted by Rae Andreano of The Ricci GroupAdd to Calendar
Home Details
Home Type
- Single Family
Est. Annual Taxes
- $2,820
Year Built
- Built in 2006
Lot Details
- 10,019 Sq Ft Lot
- East Facing Home
- Irrigation
- Property is zoned SFR3
HOA Fees
- $51 Monthly HOA Fees
Parking
- 2 Car Attached Garage
Home Design
- Slab Foundation
- Shingle Roof
- Concrete Siding
- Block Exterior
- Stucco
Interior Spaces
- 1,966 Sq Ft Home
- 1-Story Property
- Built-In Features
- Shelving
- Bar Fridge
- Dry Bar
- Crown Molding
- Ceiling Fan
- Non-Wood Burning Fireplace
- Electric Fireplace
- Window Treatments
- Family Room with Fireplace
- Family Room Off Kitchen
- Combination Dining and Living Room
Kitchen
- Eat-In Kitchen
- Cooktop
- Microwave
- Dishwasher
- Stone Countertops
- Solid Wood Cabinet
- Disposal
Flooring
- Brick
- Carpet
- Ceramic Tile
- Luxury Vinyl Tile
Bedrooms and Bathrooms
- 3 Bedrooms
- Closet Cabinetry
- Linen Closet
- Walk-In Closet
- 2 Full Bathrooms
- Bathtub With Separate Shower Stall
Laundry
- Laundry Room
- Washer and Electric Dryer Hookup
Outdoor Features
- Rain Gutters
- Private Mailbox
Schools
- Rymfire Elementary School
- Indian Trails Middle-Fc School
- Matanzas High School
Utilities
- Central Air
- Heat Pump System
- Underground Utilities
- Electric Water Heater
- High Speed Internet
- Cable TV Available
Community Details
- Coast To Coast Association Management Association, Phone Number (321) 352-6278
- Visit Association Website
- Avalon/Lehigh Woods Subdivision
Listing and Financial Details
- Visit Down Payment Resource Website
- Tax Lot 35
- Assessor Parcel Number 27-11-30-0125-00000-0350
Map
Home Values in the Area
Average Home Value in this Area
Tax History
| Year | Tax Paid | Tax Assessment Tax Assessment Total Assessment is a certain percentage of the fair market value that is determined by local assessors to be the total taxable value of land and additions on the property. | Land | Improvement |
|---|---|---|---|---|
| 2024 | $2,745 | $196,588 | -- | -- |
| 2023 | $2,745 | $190,862 | $0 | $0 |
| 2022 | $2,713 | $185,303 | $0 | $0 |
| 2021 | $2,676 | $179,906 | $0 | $0 |
| 2020 | $2,671 | $177,422 | $16,000 | $161,422 |
| 2019 | $2,704 | $177,422 | $16,000 | $161,422 |
| 2018 | $2,994 | $146,951 | $14,500 | $132,451 |
| 2017 | $1,611 | $120,870 | $0 | $0 |
| 2016 | $1,568 | $118,384 | $0 | $0 |
| 2015 | $1,569 | $117,561 | $0 | $0 |
| 2014 | $1,574 | $116,628 | $0 | $0 |
Property History
| Date | Event | Price | Change | Sq Ft Price |
|---|---|---|---|---|
| 04/21/2025 04/21/25 | Price Changed | $369,000 | -1.6% | $188 / Sq Ft |
| 02/07/2025 02/07/25 | For Sale | $375,000 | +0.4% | $191 / Sq Ft |
| 09/23/2024 09/23/24 | Sold | $373,500 | -0.7% | $190 / Sq Ft |
| 08/30/2024 08/30/24 | Pending | -- | -- | -- |
| 08/19/2024 08/19/24 | For Sale | $376,000 | +60.7% | $191 / Sq Ft |
| 03/30/2018 03/30/18 | Sold | $234,000 | -6.4% | $119 / Sq Ft |
| 03/23/2018 03/23/18 | Pending | -- | -- | -- |
| 01/19/2018 01/19/18 | For Sale | $250,000 | -- | $127 / Sq Ft |
Deed History
| Date | Type | Sale Price | Title Company |
|---|---|---|---|
| Quit Claim Deed | $100 | None Listed On Document | |
| Quit Claim Deed | $100 | None Listed On Document | |
| Warranty Deed | $373,500 | St Johns Blue Ocean Title | |
| Warranty Deed | $234,000 | Coast Title Ins Agency Inc | |
| Warranty Deed | $234,000 | Coast Title Ins Agency Inc | |
| Special Warranty Deed | $235,000 | First American Title Ins Co |
Mortgage History
| Date | Status | Loan Amount | Loan Type |
|---|---|---|---|
| Previous Owner | $93,500 | New Conventional | |
| Previous Owner | $20,677 | FHA | |
| Previous Owner | $194,906 | FHA | |
| Previous Owner | $188,000 | New Conventional |
Similar Homes in Palm Coast, FL
Source: Stellar MLS
MLS Number: FC307132
APN: 27-11-30-0125-00000-0350
- 8 Robin Hood Ln
- 35 Rollins Ln
- 57 Renshaw Dr
- 35 Renshaw Dr
- 44 Rocking Horse Dr
- 26 Renworth Ln
- 69 Robinson Dr
- 55 Robinson Dr
- 24 Roxton Ln
- 31 Renn Ln
- 26 Rockingham Ln
- 23 Rocking Horse Dr
- 14 Roxanne Ln
- 32 Roxton Ln
- 26 Renshaw Dr
- 16 Rolling Sands Dr
- 67 Rolling Sands Dr
- 33 Roxton Ln
- 62 Rocking Horse Dr
- 12 Roxland Ln
