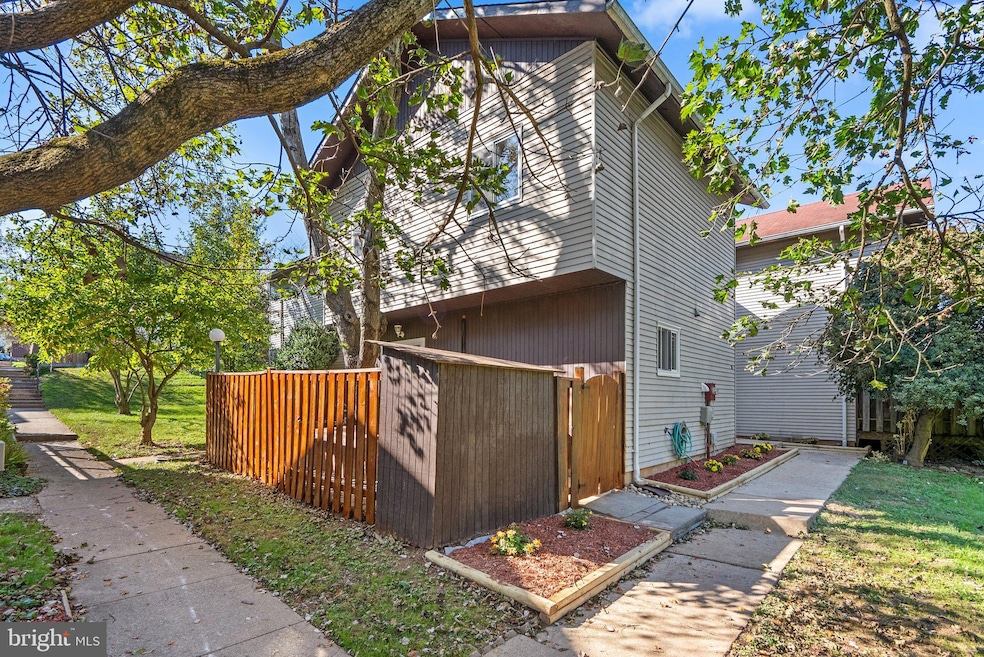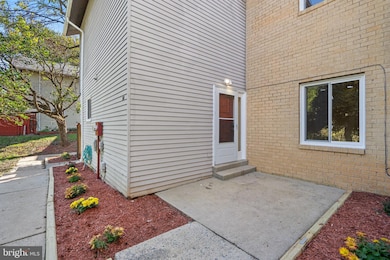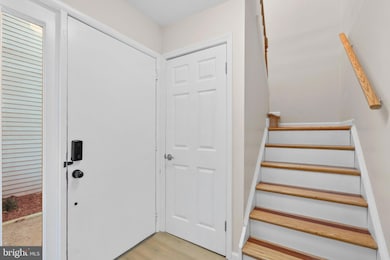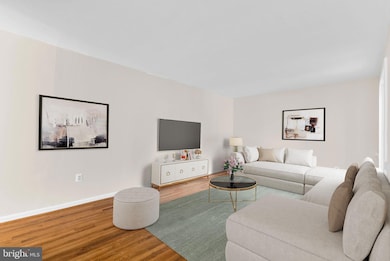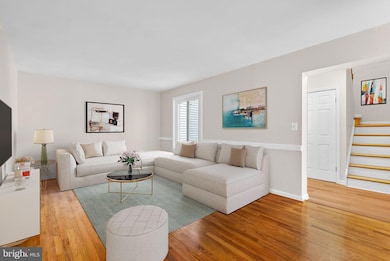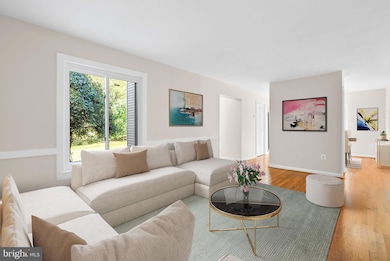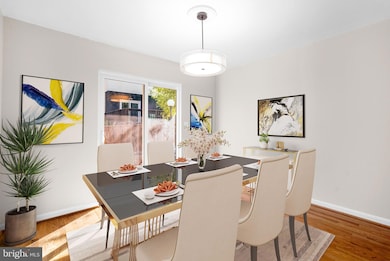
58 State Ct Gaithersburg, MD 20877
Estimated payment $2,748/month
Highlights
- Contemporary Architecture
- Wood Flooring
- Formal Dining Room
- Traditional Floor Plan
- Jogging Path
- Bathtub with Shower
About This Home
*** This Gorgeous Newly Renovated 3 Bedroom/2.5 Bath 2-Level with Contemporary Flair Townhouse has been Freshly Painted and Updated with Features included Brand New Lighting and Plumbing Fixtures, Brand New Windows and Doors throughout.
Brand New Kitchen with custom White Cabinets, Quartz Countertop, Stunning Backsplash and Stainless Steel Appliances.
Brand New 2 in 1 Washer/Dryer, Brand New Powder Room, Brand New Hallway Bathroom and Brand New Primary Bathroom upstairs.
Beautiful Landscapes along the Fenced Yard with Storage Shed and Patio in the rear of the house.
Situated at quiet Cul-de-sac, Back to Lawn and Trees, Walking Distance from Schools, Community Amenities (Playgrounds, Jogging/Walking Path and Bus Stops) with Two Reserved Parking Spaces.
*** This Home is a Commuter's Dream which is Walking Distance to MARC Commuter Train Station and Close to Highways as well as the METRO.
Parks, Shopping and Entertainment for all ages are near-by as well as the charming Downtown Gaithersburg brings history to your door.
Townhouse Details
Home Type
- Townhome
Est. Annual Taxes
- $2,992
Year Built
- Built in 1974 | Remodeled in 2024
HOA Fees
- $267 Monthly HOA Fees
Home Design
- Contemporary Architecture
- Back-to-Back Home
- Permanent Foundation
- Asphalt Roof
- Wood Siding
Interior Spaces
- 1,286 Sq Ft Home
- Property has 2 Levels
- Traditional Floor Plan
- Formal Dining Room
Kitchen
- Built-In Microwave
- Dishwasher
- Disposal
Flooring
- Wood
- Ceramic Tile
- Luxury Vinyl Plank Tile
Bedrooms and Bathrooms
- 3 Bedrooms
- En-Suite Bathroom
- Bathtub with Shower
- Walk-in Shower
Laundry
- Laundry on main level
- Electric Dryer
Parking
- 2 Open Parking Spaces
- 2 Parking Spaces
- Parking Lot
- Off-Street Parking
Outdoor Features
- Patio
- Outdoor Grill
Utilities
- Forced Air Heating and Cooling System
- Electric Water Heater
- Phone Available
- Cable TV Available
Listing and Financial Details
- Assessor Parcel Number 160901639783
Community Details
Overview
- Association fees include common area maintenance, management, road maintenance, reserve funds, sewer, snow removal, trash, water
- Newport Est Sec 2 Community
- Newport Estates Subdivision
Amenities
- Picnic Area
- Common Area
Recreation
- Community Playground
- Jogging Path
Pet Policy
- No Pets Allowed
Map
Home Values in the Area
Average Home Value in this Area
Tax History
| Year | Tax Paid | Tax Assessment Tax Assessment Total Assessment is a certain percentage of the fair market value that is determined by local assessors to be the total taxable value of land and additions on the property. | Land | Improvement |
|---|---|---|---|---|
| 2024 | $2,992 | $205,000 | $0 | $0 |
| 2023 | $2,708 | $185,000 | $55,500 | $129,500 |
| 2022 | $2,183 | $173,333 | $0 | $0 |
| 2021 | $2,370 | $161,667 | $0 | $0 |
| 2020 | $2,210 | $150,000 | $45,000 | $105,000 |
| 2019 | $2,183 | $150,000 | $45,000 | $105,000 |
| 2018 | $2,169 | $150,000 | $45,000 | $105,000 |
| 2017 | $2,155 | $150,000 | $0 | $0 |
| 2016 | -- | $146,667 | $0 | $0 |
| 2015 | $1,729 | $143,333 | $0 | $0 |
| 2014 | $1,729 | $140,000 | $0 | $0 |
Property History
| Date | Event | Price | Change | Sq Ft Price |
|---|---|---|---|---|
| 10/26/2024 10/26/24 | For Sale | $399,980 | 0.0% | $311 / Sq Ft |
| 06/12/2019 06/12/19 | Rented | $1,800 | -2.7% | -- |
| 06/11/2019 06/11/19 | Under Contract | -- | -- | -- |
| 05/01/2019 05/01/19 | For Rent | $1,850 | 0.0% | -- |
| 03/19/2014 03/19/14 | Sold | $145,000 | +1.8% | $113 / Sq Ft |
| 02/20/2014 02/20/14 | Pending | -- | -- | -- |
| 02/10/2014 02/10/14 | For Sale | $142,500 | -- | $111 / Sq Ft |
Deed History
| Date | Type | Sale Price | Title Company |
|---|---|---|---|
| Deed | $145,000 | Home First Title Group Llc | |
| Deed | $110,000 | Old Rep Title | |
| Deed | $165,000 | -- | |
| Deed | $165,000 | -- |
Mortgage History
| Date | Status | Loan Amount | Loan Type |
|---|---|---|---|
| Previous Owner | $82,500 | New Conventional | |
| Previous Owner | $217,500 | Stand Alone Second |
Similar Homes in Gaithersburg, MD
Source: Bright MLS
MLS Number: MDMC2153676
APN: 09-01639783
- 10 Nina Ct
- 48 Standard Ct
- 32 Brian Ct
- 206 Grove Ave
- 7 Linden Hall Ct
- 436 - 438 Diamond Ave
- 106 Linden Hall Ln
- 206 Fairgrove Cir
- 8307 Boundary St
- 17767 Larchmont Terrace
- 448 Girard St Unit 319/T2
- 207 Oakton Rd
- 428 Girard St Unit 176 (T-4)
- 440 Girard St Unit 101
- 456 Girard St Unit T2
- 301 Central Ave
- 117 Billingsgate Ln
- 430 Girard St Unit T1
- 228 N Summit Ave
- 17724 Topfield Dr
