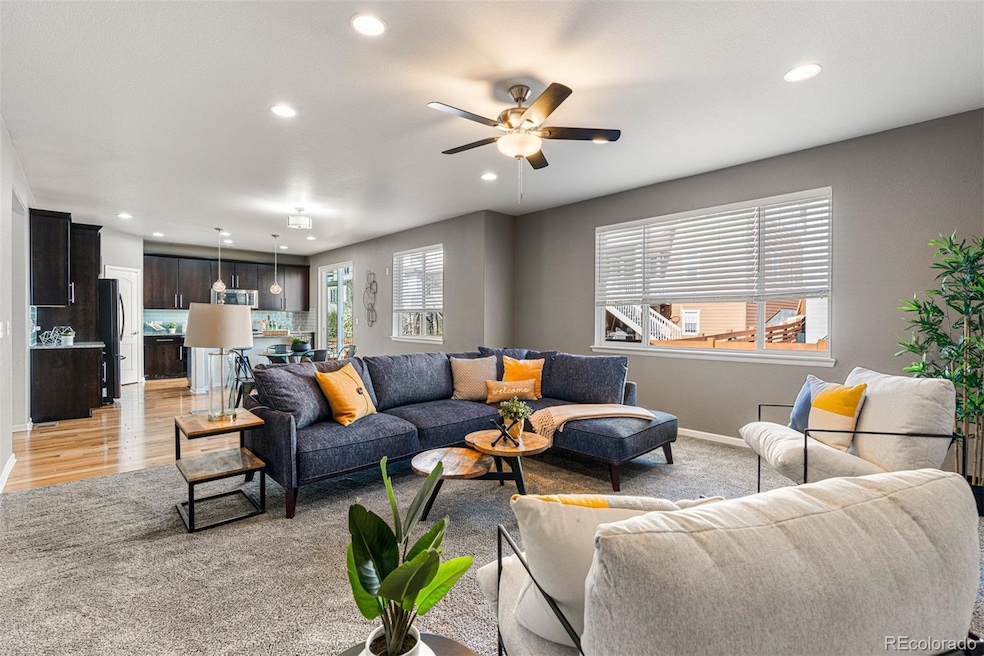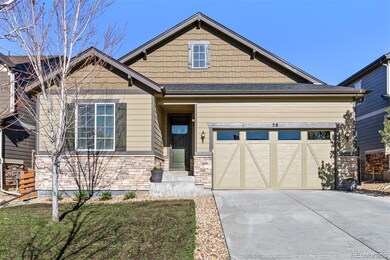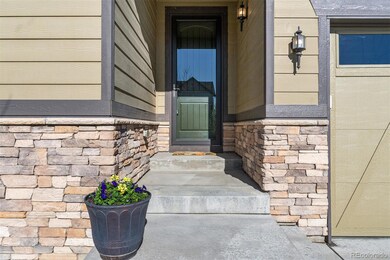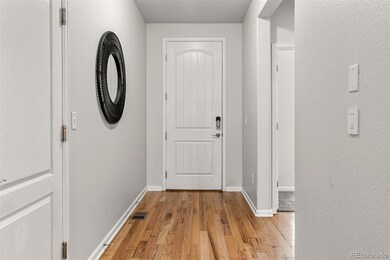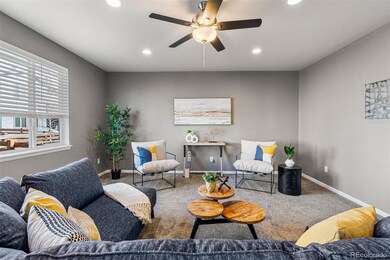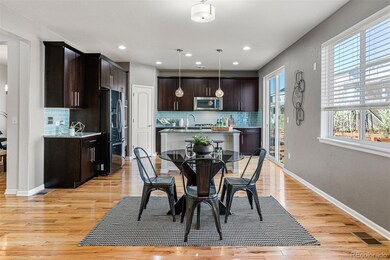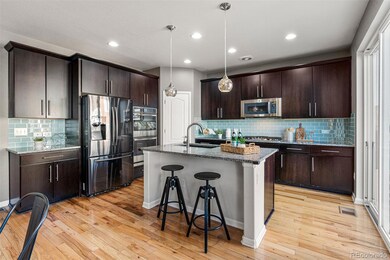
Highlights
- Clubhouse
- Wood Flooring
- Community Pool
- Erie Elementary School Rated A
- Granite Countertops
- 2 Car Attached Garage
About This Home
As of July 2024Amazing new price!! This is your opportunity to get into a great neighborhood at a great price...and you still have time to enjoy the resort-style pool before summer is over! Welcome to your four-bedroom, three-bath, ranch-style home with a full finished basement and two-car, attached garage. Enjoy a wide open layout, fenced backyard, and upgraded kitchen with granite counters, center island, pantry and a stainless steel appliance suite, including a double oven, convection microwave, and dishwasher designed for noise reduction. The true star of the show is the movie theater system in the sprawling basement which comes equipped with a 139-inch screen and 5.1 surround sound. Yes, it all stays with the home! In addition, the included smart thermostat, smart sprinkler system, Ring doorbell add an extra layer of convenience and comfort to this fantastic property. Outside, you'll find a great backyard and we know you'll love catching views of hot air balloons being launched in the area. Beyond home, you can start your day at the community fitness center, explore miles of trails, and cool off all summer long in the resort-style pool. Erie Singletrack Trails, the rec center, library, and a lively downtown scene are all easily within reach as well. Come take a look-this amazing house is ready to be your new home!
Last Agent to Sell the Property
Porchlight Real Estate Group Brokerage Email: jessica@luginbillhomes.com License #100071161

Home Details
Home Type
- Single Family
Est. Annual Taxes
- $8,036
Year Built
- Built in 2016
Lot Details
- 5,720 Sq Ft Lot
- West Facing Home
HOA Fees
- $96 Monthly HOA Fees
Parking
- 2 Car Attached Garage
Home Design
- Frame Construction
- Composition Roof
- Stone Siding
Interior Spaces
- 1-Story Property
- Ceiling Fan
- Window Treatments
- Finished Basement
- 1 Bedroom in Basement
Kitchen
- Eat-In Kitchen
- Oven
- Microwave
- Dishwasher
- Granite Countertops
- Disposal
Flooring
- Wood
- Carpet
Bedrooms and Bathrooms
- 4 Bedrooms | 3 Main Level Bedrooms
- Walk-In Closet
Laundry
- Dryer
- Washer
Schools
- Soaring Heights Elementary And Middle School
- Erie High School
Utilities
- Forced Air Heating and Cooling System
- Natural Gas Connected
- Cable TV Available
Listing and Financial Details
- Exclusions: Staging Furniture
- Assessor Parcel Number R6784074
Community Details
Overview
- Colliers Hill HOA, Phone Number (303) 224-0004
- Daybreak Colliers Hill Subdivision
Amenities
- Clubhouse
Recreation
- Community Playground
- Community Pool
- Trails
Map
Home Values in the Area
Average Home Value in this Area
Property History
| Date | Event | Price | Change | Sq Ft Price |
|---|---|---|---|---|
| 07/25/2024 07/25/24 | Sold | $650,000 | -1.2% | $161 / Sq Ft |
| 06/27/2024 06/27/24 | Price Changed | $658,000 | -2.5% | $163 / Sq Ft |
| 06/21/2024 06/21/24 | Price Changed | $674,900 | -3.6% | $167 / Sq Ft |
| 06/18/2024 06/18/24 | For Sale | $699,900 | +35.9% | $174 / Sq Ft |
| 01/06/2022 01/06/22 | Off Market | $515,000 | -- | -- |
| 10/08/2020 10/08/20 | Sold | $515,000 | -0.8% | $152 / Sq Ft |
| 09/06/2020 09/06/20 | Pending | -- | -- | -- |
| 09/05/2020 09/05/20 | Price Changed | $519,000 | -3.0% | $153 / Sq Ft |
| 08/28/2020 08/28/20 | For Sale | $535,000 | -- | $158 / Sq Ft |
Tax History
| Year | Tax Paid | Tax Assessment Tax Assessment Total Assessment is a certain percentage of the fair market value that is determined by local assessors to be the total taxable value of land and additions on the property. | Land | Improvement |
|---|---|---|---|---|
| 2024 | $8,036 | $51,950 | $9,380 | $42,570 |
| 2023 | $8,036 | $52,450 | $9,470 | $42,980 |
| 2022 | $6,330 | $38,370 | $7,300 | $31,070 |
| 2021 | $6,421 | $39,480 | $7,510 | $31,970 |
| 2020 | $5,749 | $35,520 | $6,440 | $29,080 |
| 2019 | $5,784 | $35,520 | $6,440 | $29,080 |
| 2018 | $5,081 | $31,310 | $5,040 | $26,270 |
| 2017 | $4,987 | $31,310 | $5,040 | $26,270 |
| 2016 | $101 | $650 | $650 | $0 |
| 2015 | $99 | $650 | $650 | $0 |
| 2014 | $99 | $10 | $10 | $0 |
Mortgage History
| Date | Status | Loan Amount | Loan Type |
|---|---|---|---|
| Open | $520,000 | VA | |
| Previous Owner | $463,500 | FHA | |
| Previous Owner | $415,217 | New Conventional |
Deed History
| Date | Type | Sale Price | Title Company |
|---|---|---|---|
| Warranty Deed | $650,000 | Land Title Guarantee | |
| Warranty Deed | $515,000 | None Available | |
| Special Warranty Deed | $437,100 | American Home Title & Escrow |
Similar Homes in Erie, CO
Source: REcolorado®
MLS Number: 5092055
APN: R6784074
- 29 Sun up Cir
- 162 Starlight Cir
- 956 Equinox Dr
- 610 Sun up Place
- 775 Longs Peak Dr
- 90 Pipit Lake Way
- 228 Horizon Ave
- 1242 Sugarloaf Ln
- 1224 Sugarloaf Ln
- 1230 Sugarloaf Ln
- 1213 Sugarloaf Ln
- 185 Pipit Lake Way
- 1059 Larkspur Dr
- 211 Luna Ct
- 125 Indian Peaks Dr
- 1048 Larkspur Dr
- 1079 Larkspur Dr
- 316 Taurus Dr
- 244 Pipit Lake Way
- 441 Dusk Place
