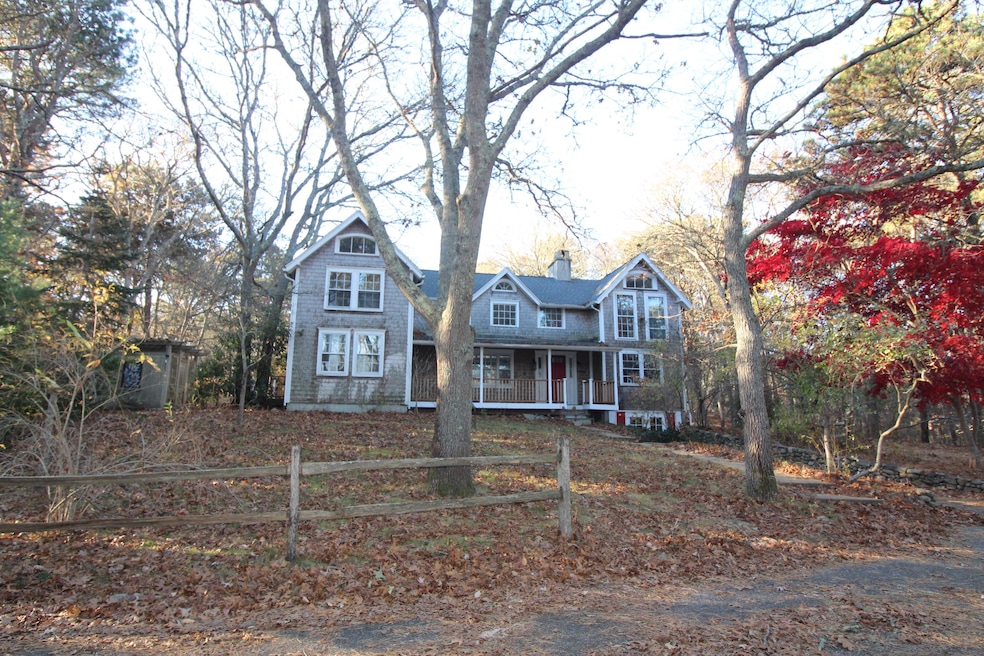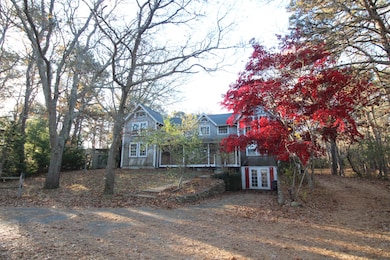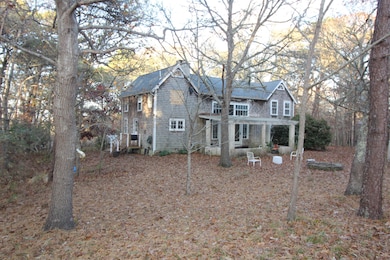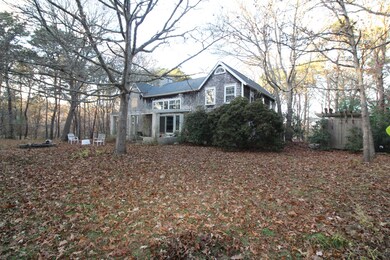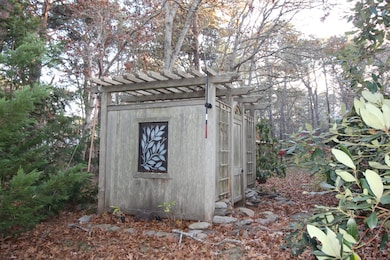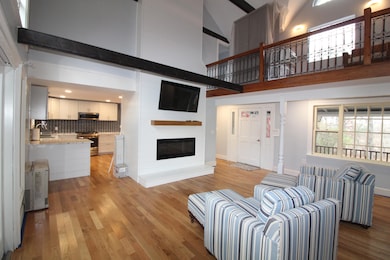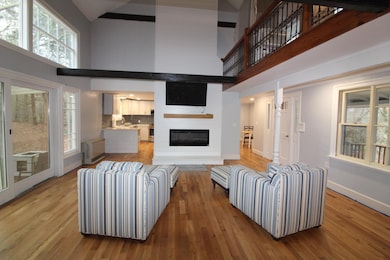
58 Weaver Ct Vineyard Haven, MA 02568
Tisbury NeighborhoodEstimated payment $9,725/month
Highlights
- Home fronts a pond
- Wooded Lot
- 2 Fireplaces
- Contemporary Architecture
- Wood Flooring
- Private Yard
About This Home
Located near the Lagoon, hiking trails, downtown Vineyard Haven, and Steamship Authority. A private wooded sanctuary sited on 1.5 acres of land with backyard covered patio, covered front porch and new mahogany deck railings at each entry. Many recent updates include hardwood floors on the first floor, remodeled bathrooms, kitchen cabinets and countertops, baseboard trim, baseboard heat and painting throughout. New roof installed in 2023. Large propane monitor in the living room to supplement the new baseboard electric heat. With a propane heat monitor and two storage rooms on the lower level, this is a perfect space to be finished off and expand your living area. French doors from the walkout basement lead to the driveway. Many renovations have been completed and awaiting your finishing touches. Septic has conditional pass and will need to be upgraded to a nitrogen reduction system due to proximity to the Lagoon. Seller paying for the new Title V system design. House is vacant and easy to show.
Home Details
Home Type
- Single Family
Est. Annual Taxes
- $10,084
Year Built
- Built in 1969 | Remodeled
Lot Details
- 1.5 Acre Lot
- Home fronts a pond
- The property's road front is unimproved
- Dirt Road
- Near Conservation Area
- Wooded Lot
- Private Yard
- Property is zoned R50
Parking
- 12 Car Garage
- Open Parking
Home Design
- Contemporary Architecture
- Block Foundation
- Asphalt Roof
- Shingle Siding
Interior Spaces
- 2,210 Sq Ft Home
- 2-Story Property
- Recessed Lighting
- 2 Fireplaces
- Washer and Electric Dryer Hookup
Flooring
- Wood
- Tile
Bedrooms and Bathrooms
- 4 Bedrooms
- Cedar Closet
- 3 Full Bathrooms
Basement
- Basement Fills Entire Space Under The House
- Interior Basement Entry
Outdoor Features
- Outdoor Shower
- Patio
- Porch
Utilities
- No Cooling
- Forced Air Heating System
- Baseboard Heating
- Tankless Water Heater
- Liquid Propane Gas Water Heater
- Septic Tank
- Private Sewer
Listing and Financial Details
- Assessor Parcel Number 13B/3
Community Details
Overview
- No Home Owners Association
Recreation
- Bike Trail
Map
Home Values in the Area
Average Home Value in this Area
Tax History
| Year | Tax Paid | Tax Assessment Tax Assessment Total Assessment is a certain percentage of the fair market value that is determined by local assessors to be the total taxable value of land and additions on the property. | Land | Improvement |
|---|---|---|---|---|
| 2025 | $10,843 | $1,432,300 | $598,600 | $833,700 |
| 2024 | $11,064 | $1,386,500 | $498,800 | $887,700 |
| 2023 | $9,909 | $1,353,700 | $413,300 | $940,400 |
| 2022 | $8,507 | $977,800 | $306,700 | $671,100 |
| 2021 | $8,303 | $905,500 | $306,700 | $598,800 |
| 2020 | $7,860 | $842,400 | $330,300 | $512,100 |
| 2019 | $7,725 | $842,400 | $330,300 | $512,100 |
| 2018 | $6,944 | $734,800 | $294,900 | $439,900 |
| 2017 | $5,987 | $657,200 | $275,100 | $382,100 |
| 2016 | $5,747 | $627,400 | $274,200 | $353,200 |
| 2015 | $5,930 | $664,800 | $311,600 | $353,200 |
Property History
| Date | Event | Price | Change | Sq Ft Price |
|---|---|---|---|---|
| 04/05/2025 04/05/25 | For Sale | $1,595,000 | -- | $722 / Sq Ft |
Deed History
| Date | Type | Sale Price | Title Company |
|---|---|---|---|
| Foreclosure Deed | $670,000 | None Available | |
| Land Court Massachusetts | $900,000 | -- | |
| Leasehold Conv With Agreement Of Sale Fee Purchase Hawaii | $151,000 | -- |
Mortgage History
| Date | Status | Loan Amount | Loan Type |
|---|---|---|---|
| Previous Owner | $50,000 | Purchase Money Mortgage | |
| Previous Owner | $280,000 | No Value Available | |
| Previous Owner | $20,000 | No Value Available | |
| Previous Owner | $135,900 | Purchase Money Mortgage |
Similar Homes in the area
Source: Martha's Vineyard MLS
MLS Number: 32500097
APN: TISB-000013B-000000-000003-000001
- 0 Weaver Ln
- 0 Red Buoy Ln Unit Lot 147 32500084
- 31 Davis St
- 46 Red Buoy Ln
- 82 Skiff Ave
- 11 Macs Ln
- 61 Hines Point Rd
- 27 Chapde Ln
- 267 Barnes Rd
- 26 Union St Unit 7
- 36 Ferro Way
- 96 Manchester Ave
- 0 Barnes Rd Unit 32400334
- 51 Manchester Ave
- 191 Spring Hill Rd
- 36 Tashmoo Ave
- 63 Bayes Hill Rd
- 00 Tashmoo Ave
- 174 Tashmoo Ave
- 193 Franklin Terrace
