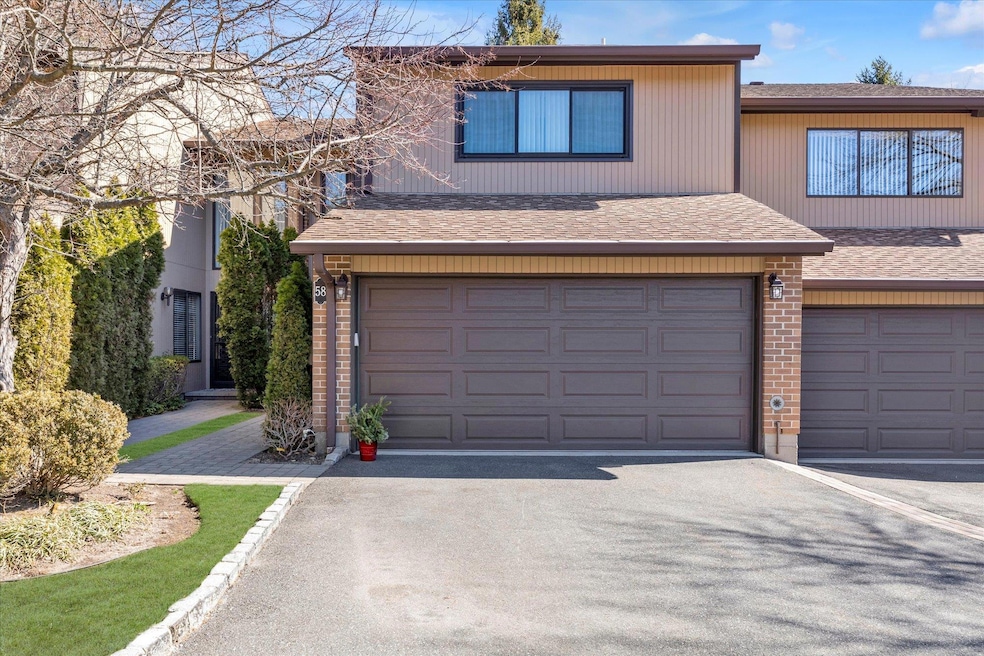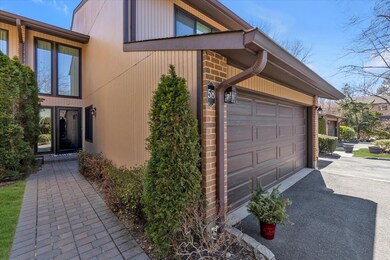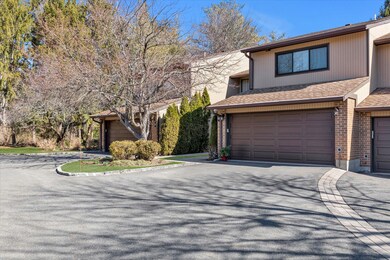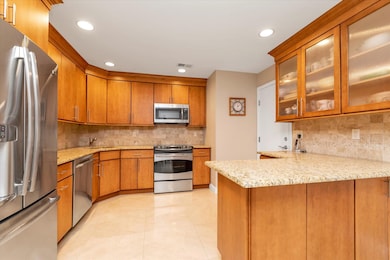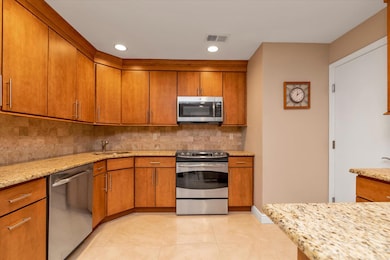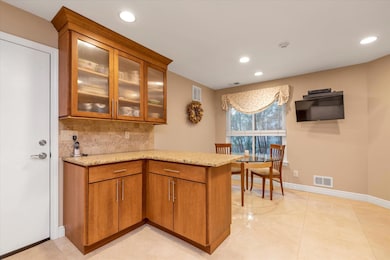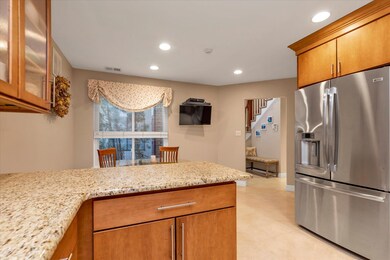
58 Wimbledon Dr Roslyn, NY 11576
North Hills NeighborhoodEstimated payment $8,501/month
Highlights
- Cathedral Ceiling
- Granite Countertops
- Tennis Courts
- Herricks High School Rated A+
- Community Pool
- Stainless Steel Appliances
About This Home
Fabulous opportunity to own a beautifully renovated Ashford model in the highly sought after boutique community of Imperial Gardens. This well cared for home offers 3 bedrooms and 2.5 bathrooms in a thoughtfully designed floorplan with plenty of room to spread out and enjoy. 1st floor includes a grand entry foyer, updated eat in kitchen with maple cabinets, a peninsula, granite countertops and stainless-steel appliances. Also included on this floor is a lovely powder room, dining room, open concept living room and den complete with a wood burning fireplace and wet bar perfect for entertaining. 2nd floor includes a primary en-suite with a large bathroom and 2 walk-in closets, 2 additional bedrooms, a full bathroom and laundry. This home features many upgrades including custom blinds, all new windows, new front & storm door, new garage door and new water heater. A large 2 car garage and driveway complete this lovely home. 58 Wimbledon Drive is located in the heart of the community close to the pool, tennis/pickleball court and village walking path. Phenomenal location just minutes from major roadways, transportation, dining, parks and shopping. Free shuttle to Manhasset train station. Herricks schools. Welcome Home!
Listing Agent
Douglas Elliman Real Estate Brokerage Phone: 516-883-5200 License #10401353194

Property Details
Home Type
- Condominium
Est. Annual Taxes
- $13,973
Year Built
- Built in 1986
HOA Fees
- $695 Monthly HOA Fees
Parking
- 2 Car Garage
- Garage Door Opener
- Driveway
Home Design
- Brick Exterior Construction
- Cedar
Interior Spaces
- 2,360 Sq Ft Home
- 2-Story Property
- Wet Bar
- Central Vacuum
- Crown Molding
- Cathedral Ceiling
- Skylights
- Recessed Lighting
- Wood Burning Fireplace
- Double Pane Windows
- Window Screens
- Entrance Foyer
- Home Security System
Kitchen
- Eat-In Kitchen
- Microwave
- Dishwasher
- Stainless Steel Appliances
- Granite Countertops
Flooring
- Carpet
- Ceramic Tile
Bedrooms and Bathrooms
- 3 Bedrooms
- En-Suite Primary Bedroom
- Walk-In Closet
Laundry
- Laundry in Hall
- Dryer
- Washer
Outdoor Features
- Patio
Schools
- Contact Agent Elementary School
- Herricks Middle School
- Herricks High School
Utilities
- Forced Air Heating and Cooling System
- Electric Water Heater
Listing and Financial Details
- Legal Lot and Block 878U / A
- Assessor Parcel Number 2229-08-A-00-0878-UCA011000058
Community Details
Overview
- Association fees include exterior maintenance, grounds care, sewer, snow removal, trash
- Ashford
Recreation
- Tennis Courts
- Community Pool
Map
Home Values in the Area
Average Home Value in this Area
Tax History
| Year | Tax Paid | Tax Assessment Tax Assessment Total Assessment is a certain percentage of the fair market value that is determined by local assessors to be the total taxable value of land and additions on the property. | Land | Improvement |
|---|---|---|---|---|
| 2024 | $3,699 | $731 | $0 | $731 |
| 2023 | $15,161 | $768 | $0 | $768 |
| 2022 | $15,161 | $768 | $0 | $768 |
| 2021 | $15,123 | $746 | $0 | $746 |
| 2020 | $14,939 | $1,057 | $0 | $1,057 |
| 2019 | $11,605 | $1,057 | $0 | $1,057 |
| 2018 | $11,605 | $1,057 | $0 | $0 |
| 2017 | $8,626 | $1,123 | $0 | $1,123 |
| 2016 | $11,889 | $1,198 | $0 | $1,198 |
| 2015 | $4,052 | $1,453 | $0 | $1,453 |
| 2014 | $4,052 | $1,453 | $0 | $1,453 |
| 2013 | $3,842 | $1,453 | $0 | $1,453 |
Property History
| Date | Event | Price | Change | Sq Ft Price |
|---|---|---|---|---|
| 04/10/2025 04/10/25 | Pending | -- | -- | -- |
| 04/05/2025 04/05/25 | Off Market | $1,190,000 | -- | -- |
| 03/17/2025 03/17/25 | For Sale | $1,190,000 | -- | $504 / Sq Ft |
Deed History
| Date | Type | Sale Price | Title Company |
|---|---|---|---|
| Interfamily Deed Transfer | -- | None Available | |
| Deed | -- | None Available | |
| Deed | -- | None Available | |
| Deed | $740,000 | -- | |
| Deed | $740,000 | -- |
Similar Homes in Roslyn, NY
Source: OneKey® MLS
MLS Number: 832251
APN: 2229-08-A-00-0878-UCA011000058
- 1 Chestnut Hill
- 42 Cricket Club Dr
- 34 Chestnut Hill
- 14 Acorn Ponds Dr Unit 258
- 140 Dogwood Rd
- 128 Dogwood Rd
- 600 Oak Ridge Ln
- 47 Willets Pond Path
- 14 Augusta Ln
- 6 Fox Ridge
- 42 Fox Ridge
- 461 Elm Dr
- 8 Tiffany Cir
- 36 Ridge Rd
- 30 Dogwood Rd
- 23 Dogwood Rd
- 17 Tiffany Cir
- 2 Hathaway Ln
- 16 Yale Dr
- 70 Reed Dr
