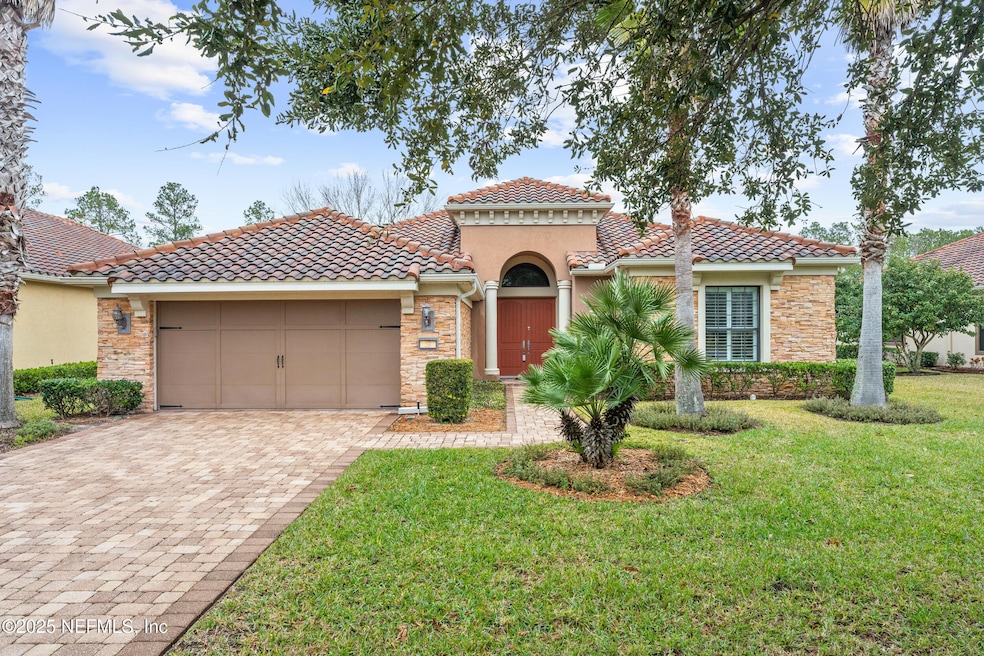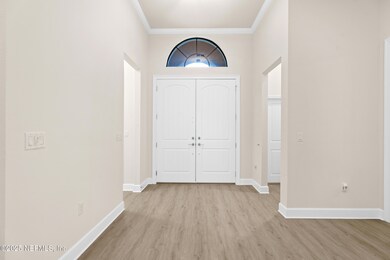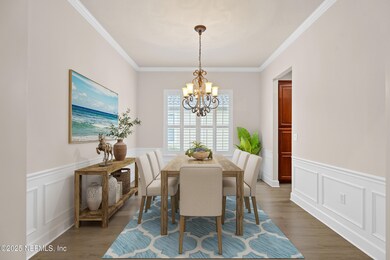
58 Winding Path Dr Ponte Vedra, FL 32081
Estimated payment $5,191/month
Highlights
- Fitness Center
- Senior Community
- Lake View
- Security Service
- Gated Community
- Waterfront
About This Home
Welcome to gated 55+ Del Webb Ponte Vedra in Nocatee. This LAKEFRONT Cayman Model home has an extended birdcage & lanai with expansive views across the water to the Bald Eagle Preserve and a fountain! This true 3 bedroom + 2 baths & den/flex room home is freshly painted inside with all new LVP flooring, new recessed Great Room lighting and a new epoxy garage floor. Other notable features include: 12'+ ceilings, block construction & barrel tile roof, storm room & hurricane shutters, GE Monogram appliances, a built-in wine cooler, crown molding, tray ceilings in the MBR & bath, ceiling fans, paver driveway, water softener & more. Owners also enjoy our Anastasia Club w/indoor & outdoor pools & spas, pickleball, bocce, tennis, fitness center, game rms, steam rm, numerous clubs, a full-time activity director plus access to the Nocatee Water Parks & Amenities. DWPV is just a few minutes away from the Nocatee Town Center & 10+ min from Ponte Vedra Beach shopping, clubs & the OCEAN!
Home Details
Home Type
- Single Family
Est. Annual Taxes
- $5,893
Year Built
- Built in 2008
Lot Details
- 0.26 Acre Lot
- Lot Dimensions are 79 x 143 x 79 x 143
- Waterfront
- Property fronts a private road
HOA Fees
- $235 Monthly HOA Fees
Parking
- 2 Car Garage
- Garage Door Opener
Property Views
- Lake Views
- Views of Preserve
Home Design
- Tile Roof
- Block Exterior
Interior Spaces
- 2,255 Sq Ft Home
- 1-Story Property
- Vaulted Ceiling
- Ceiling Fan
- Screened Porch
- Hurricane or Storm Shutters
Kitchen
- Breakfast Area or Nook
- Eat-In Kitchen
- Breakfast Bar
- Electric Oven
- Electric Cooktop
- Microwave
- Dishwasher
- Wine Cooler
- Kitchen Island
- Disposal
Flooring
- Tile
- Vinyl
Bedrooms and Bathrooms
- 3 Bedrooms
- Split Bedroom Floorplan
- Walk-In Closet
- 2 Full Bathrooms
- Bathtub With Separate Shower Stall
Laundry
- Dryer
- Front Loading Washer
Utilities
- Central Heating and Cooling System
- Electric Water Heater
- Water Softener is Owned
Listing and Financial Details
- Assessor Parcel Number 0702421020
Community Details
Overview
- Senior Community
- Firstservice Residential Association, Phone Number (904) 834-3400
- Riverwood By Del Webb Subdivision
- On-Site Maintenance
Amenities
- Sauna
- Clubhouse
Recreation
- Tennis Courts
- Pickleball Courts
- Fitness Center
- Community Spa
- Park
- Jogging Path
Security
- Security Service
- Gated Community
Map
Home Values in the Area
Average Home Value in this Area
Tax History
| Year | Tax Paid | Tax Assessment Tax Assessment Total Assessment is a certain percentage of the fair market value that is determined by local assessors to be the total taxable value of land and additions on the property. | Land | Improvement |
|---|---|---|---|---|
| 2024 | $5,820 | $311,390 | -- | -- |
| 2023 | $5,820 | $302,320 | $0 | $0 |
| 2022 | $5,775 | $293,515 | $0 | $0 |
| 2021 | $5,752 | $284,966 | $0 | $0 |
| 2020 | $5,740 | $281,032 | $0 | $0 |
| 2019 | $5,804 | $274,714 | $0 | $0 |
| 2018 | $5,775 | $269,592 | $0 | $0 |
| 2017 | $5,762 | $264,047 | $0 | $0 |
| 2016 | $5,763 | $266,374 | $0 | $0 |
| 2015 | $5,815 | $264,523 | $0 | $0 |
| 2014 | $5,828 | $262,423 | $0 | $0 |
Property History
| Date | Event | Price | Change | Sq Ft Price |
|---|---|---|---|---|
| 01/25/2025 01/25/25 | For Sale | $799,900 | -- | $355 / Sq Ft |
Deed History
| Date | Type | Sale Price | Title Company |
|---|---|---|---|
| Quit Claim Deed | $100 | None Listed On Document | |
| Warranty Deed | -- | None Available |
Similar Homes in Ponte Vedra, FL
Source: realMLS (Northeast Florida Multiple Listing Service)
MLS Number: 2066691
APN: 070242-1020
- 20 Eagle Crest Ln
- 632 River Run Blvd
- 646 River Run Blvd
- 273 Winding Path Dr
- 696 River Run Blvd
- 22 Pebble Lake Ln
- 353 Winding Path Dr
- 309 River Run Blvd
- 433 Winding Path Dr
- 203 River Run Blvd
- 15 Briarberry Rd
- 121 Briarberry Rd
- 331 Marsh Hollow Rd
- 113 Marsh Hollow Rd
- 394 Orchard Pass Ave
- 404 Orchard Pass Ave
- 855 Wandering Woods Way
- 444 Orchard Pass Ave
- 447 Orchard Pass Ave
- 41 Acorn Grove Ct






