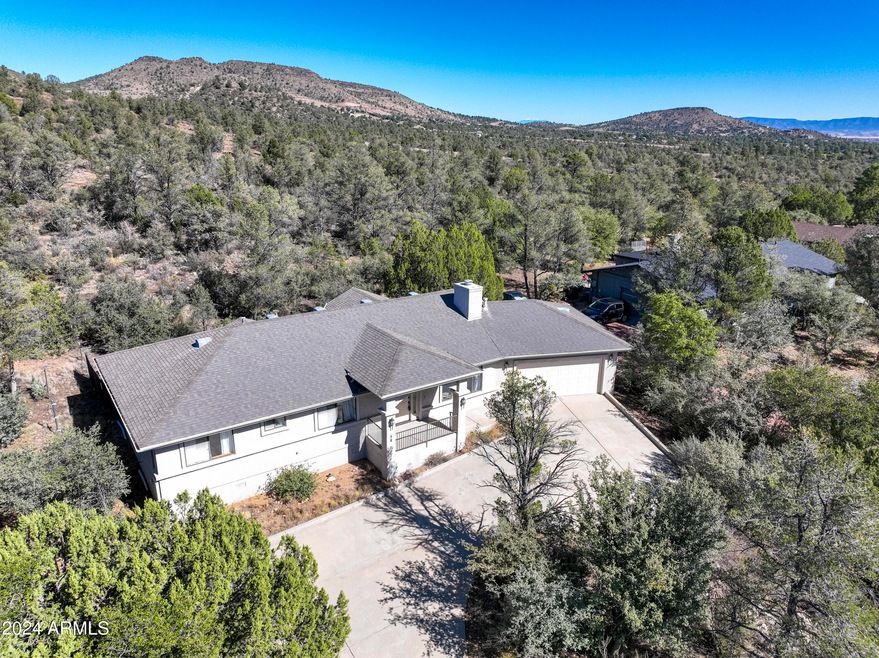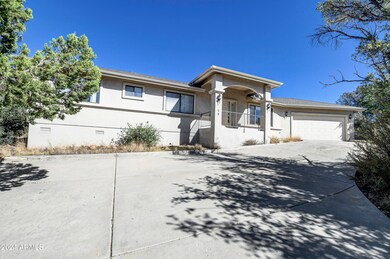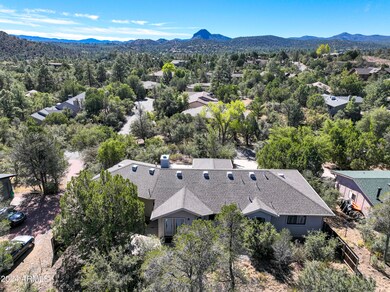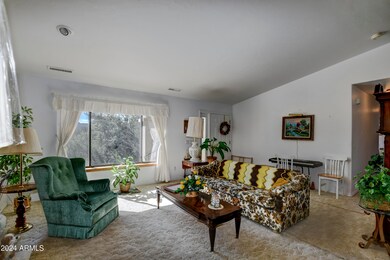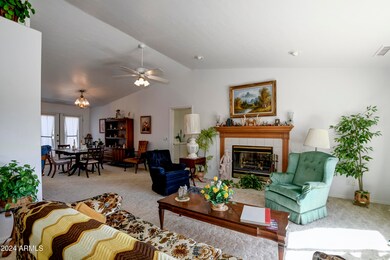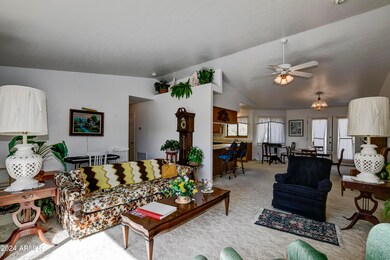
58 Woodside Dr Prescott, AZ 86305
Highlights
- Mountain View
- 1 Fireplace
- Double Pane Windows
- Abia Judd Elementary School Rated A-
- Heated Community Pool
- Dual Vanity Sinks in Primary Bathroom
About This Home
As of December 2024BACKS NATIONAL FOREST! - 3-bedroom, 2-bath home nestled right against the Prescott National Forest. This property offers incredible potential for investors or anyone looking to bring their vision to life! Featuring a fantastic floor plan with vaulted ceilings, a cozy fireplace in the great room, and views of Thumb Butte and the surrounding forest, this home is your canvas to create something truly special. With a spacious 2-car garage and endless possibilities, this property invites you to imagine the lifestyle it could offer with the right updates and TLC. Home is being sold as-is, ready for someone to transform it into a masterpiece in the perfect location. Don't miss this unique opportunity to own a piece of Prescott's beauty!
Last Agent to Sell the Property
RealtyONEGroup Mountain Desert License #BR522614000

Home Details
Home Type
- Single Family
Est. Annual Taxes
- $2,216
Year Built
- Built in 1994
Lot Details
- 0.32 Acre Lot
- Desert faces the back of the property
- Wood Fence
- Wire Fence
HOA Fees
- $33 Monthly HOA Fees
Parking
- 4 Open Parking Spaces
- 2 Car Garage
Home Design
- Wood Frame Construction
- Composition Roof
- Stucco
Interior Spaces
- 1,636 Sq Ft Home
- 1-Story Property
- Ceiling Fan
- 1 Fireplace
- Double Pane Windows
- Mountain Views
- Laminate Countertops
Flooring
- Carpet
- Laminate
- Tile
Bedrooms and Bathrooms
- 3 Bedrooms
- Primary Bathroom is a Full Bathroom
- 2 Bathrooms
- Dual Vanity Sinks in Primary Bathroom
- Bathtub With Separate Shower Stall
Schools
- Out Of Maricopa Cnty Elementary And Middle School
- Out Of Maricopa Cnty High School
Additional Features
- Outdoor Storage
- Heating System Uses Natural Gas
Listing and Financial Details
- Tax Lot 113
- Assessor Parcel Number 100-02-131
Community Details
Overview
- Association fees include (see remarks)
- Association Phone (928) 778-5035
- Wildwood Estates 4 Subdivision
Recreation
- Heated Community Pool
Map
Home Values in the Area
Average Home Value in this Area
Property History
| Date | Event | Price | Change | Sq Ft Price |
|---|---|---|---|---|
| 03/31/2025 03/31/25 | Pending | -- | -- | -- |
| 03/14/2025 03/14/25 | For Sale | $675,000 | +68.8% | $413 / Sq Ft |
| 12/06/2024 12/06/24 | Sold | $400,000 | -17.5% | $244 / Sq Ft |
| 11/21/2024 11/21/24 | Pending | -- | -- | -- |
| 11/21/2024 11/21/24 | Price Changed | $485,000 | 0.0% | $296 / Sq Ft |
| 11/21/2024 11/21/24 | For Sale | $485,000 | -3.0% | $296 / Sq Ft |
| 11/10/2024 11/10/24 | Pending | -- | -- | -- |
| 10/28/2024 10/28/24 | For Sale | $500,000 | -- | $306 / Sq Ft |
Tax History
| Year | Tax Paid | Tax Assessment Tax Assessment Total Assessment is a certain percentage of the fair market value that is determined by local assessors to be the total taxable value of land and additions on the property. | Land | Improvement |
|---|---|---|---|---|
| 2024 | $2,216 | $44,010 | -- | -- |
| 2023 | $2,216 | $35,351 | $11,062 | $24,289 |
| 2022 | $2,139 | $30,335 | $10,151 | $20,184 |
| 2021 | $2,165 | $30,531 | $10,094 | $20,437 |
| 2020 | $2,240 | $0 | $0 | $0 |
| 2019 | $2,192 | $0 | $0 | $0 |
| 2018 | $2,109 | $0 | $0 | $0 |
| 2017 | $1,994 | $0 | $0 | $0 |
| 2016 | $1,952 | $0 | $0 | $0 |
| 2015 | -- | $0 | $0 | $0 |
| 2014 | -- | $0 | $0 | $0 |
Mortgage History
| Date | Status | Loan Amount | Loan Type |
|---|---|---|---|
| Open | $414,000 | New Conventional |
Deed History
| Date | Type | Sale Price | Title Company |
|---|---|---|---|
| Warranty Deed | $425,000 | Navi Title | |
| Warranty Deed | $400,000 | Yavapai Title Agency | |
| Cash Sale Deed | $172,000 | Capital Title Agency | |
| Cash Sale Deed | $160,000 | First American Title Ins | |
| Interfamily Deed Transfer | -- | -- |
Similar Homes in Prescott, AZ
Source: Arizona Regional Multiple Listing Service (ARMLS)
MLS Number: 6776948
APN: 100-02-131
- 42 Woodside Dr
- 15 Manzanita Ct
- 171 Wildwood Dr
- 11 Highland Terrace
- 58 Wildwood Dr
- 2 Woodside Dr
- 3000 W Shadow Valley Ranch Rd
- 0 Tolemac Way Unit 6811135
- 0 Tolemac Way Unit PAR1060924
- 3165 Angus Dr
- 2125 N Old Kettle Dr
- 3310 W Iron Springs Rd
- 2100 N Holly Dr
- 1420 Royal Oak Cir
- 2381 Oakwood Dr
- 3186 W Pine Lakes Dr
- 2000 N Old Kettle Dr
- 2312 Loma Vista Dr
- 72 Oakmont St Unit 72
- 68 Oakmont St
