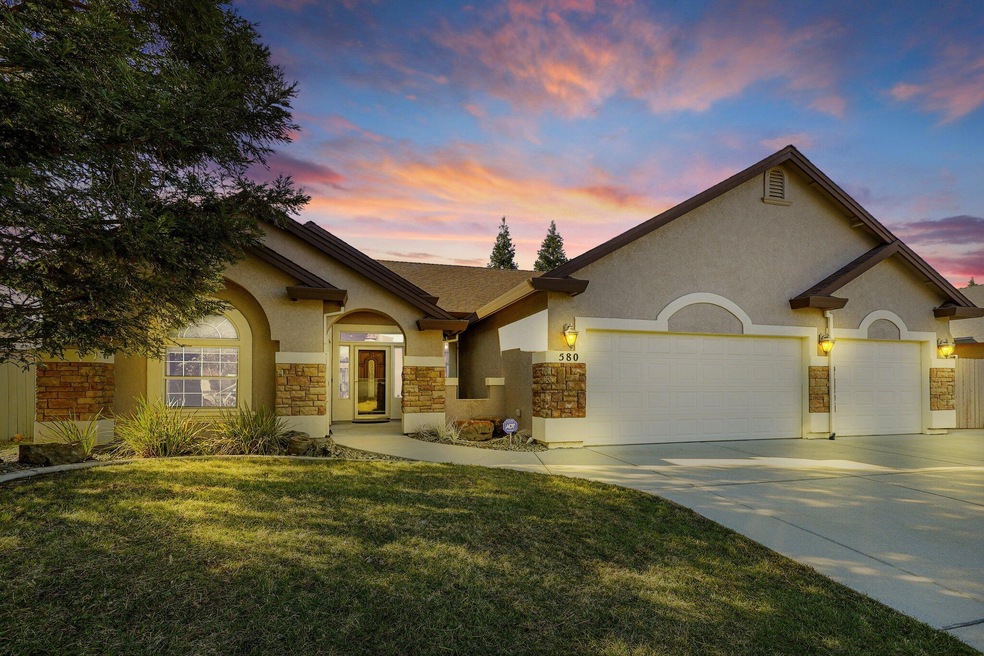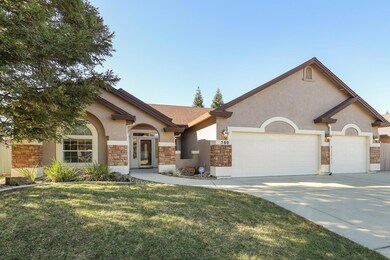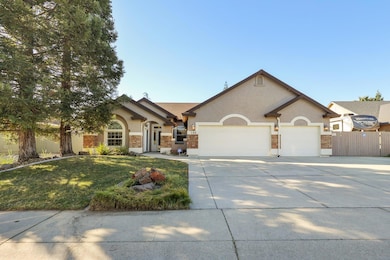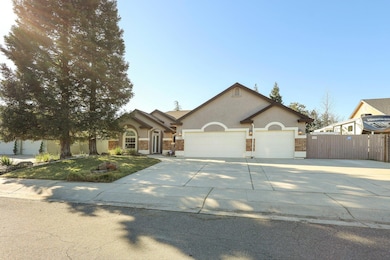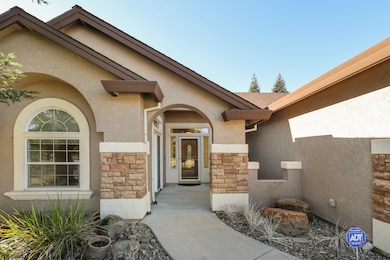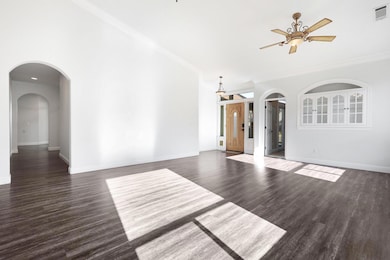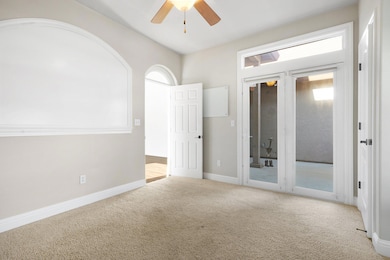
580 Castenda Dr Redding, CA 96003
Simpson University Region NeighborhoodEstimated payment $3,835/month
Highlights
- Parking available for a boat
- Views of Trees
- Granite Countertops
- Foothill High School Rated A-
- Traditional Architecture
- No HOA
About This Home
Exceptional Value at 580 Castenda Dr! Don't miss this opportunity to own a truly remarkable home. This quality-built Ochoa & Shehan residence features high-end finishes such as one-of-a-kind granite slab countertops, solid wood flooring, berber carpet, wood-wrapped doors and windows, Wolf gas range and Wolf oven/dehydrator. You can also enjoy the convenience of OWNED SOLAR, a newer roof (2021), a finished 3-car garage with ample storage, deep freezer and built-ins, secure oversized RV parking, and a dedicated den/office. The HEATED, sparkling salt water pool and spa completes this picture-perfect property along with a prime location, this home provides the ultimate in convenience, style and value. Appliances included!
Property Details
Home Type
- Multi-Family
Est. Annual Taxes
- $6,449
Year Built
- Built in 2004
Lot Details
- 9,583 Sq Ft Lot
- Property is Fully Fenced
- Sprinkler System
Property Views
- Trees
- Mountain
Home Design
- Traditional Architecture
- Property Attached
- Brick Exterior Construction
- Slab Foundation
- Composition Roof
- Stucco
Interior Spaces
- 2,337 Sq Ft Home
- 1-Story Property
- Washer and Dryer
Kitchen
- Built-In Oven
- Built-In Microwave
- Kitchen Island
- Granite Countertops
Bedrooms and Bathrooms
- 4 Bedrooms
- 2 Full Bathrooms
Parking
- 3 Parking Spaces
- Off-Street Parking
- Parking available for a boat
- RV Access or Parking
Utilities
- Forced Air Heating and Cooling System
- 220 Volts
Community Details
- No Home Owners Association
Listing and Financial Details
- Assessor Parcel Number 077-570-005-000
Map
Home Values in the Area
Average Home Value in this Area
Tax History
| Year | Tax Paid | Tax Assessment Tax Assessment Total Assessment is a certain percentage of the fair market value that is determined by local assessors to be the total taxable value of land and additions on the property. | Land | Improvement |
|---|---|---|---|---|
| 2024 | $6,449 | $581,063 | $67,626 | $513,437 |
| 2023 | $6,449 | $569,670 | $66,300 | $503,370 |
| 2022 | $6,227 | $558,500 | $65,000 | $493,500 |
| 2021 | $5,398 | $480,000 | $65,000 | $415,000 |
| 2020 | $4,963 | $440,000 | $65,000 | $375,000 |
| 2019 | $4,868 | $433,200 | $63,500 | $369,700 |
| 2018 | $4,609 | $397,500 | $58,300 | $339,200 |
| 2017 | $4,487 | $375,000 | $55,000 | $320,000 |
| 2016 | $4,289 | $375,000 | $55,000 | $320,000 |
| 2015 | $4,124 | $360,000 | $55,000 | $305,000 |
| 2014 | $3,629 | $320,000 | $45,000 | $275,000 |
Property History
| Date | Event | Price | Change | Sq Ft Price |
|---|---|---|---|---|
| 02/20/2025 02/20/25 | Price Changed | $592,000 | -1.3% | $253 / Sq Ft |
| 01/24/2025 01/24/25 | For Sale | $599,500 | -- | $257 / Sq Ft |
Deed History
| Date | Type | Sale Price | Title Company |
|---|---|---|---|
| Grant Deed | $558,500 | First American Title Company | |
| Interfamily Deed Transfer | -- | First American Title Company | |
| Interfamily Deed Transfer | -- | None Available | |
| Interfamily Deed Transfer | -- | None Available | |
| Grant Deed | $462,500 | First American Title Co | |
| Grant Deed | $360,000 | Fidelity National Title Co |
Mortgage History
| Date | Status | Loan Amount | Loan Type |
|---|---|---|---|
| Open | $507,726 | New Conventional | |
| Previous Owner | $275,000 | Fannie Mae Freddie Mac | |
| Previous Owner | $100,000 | Credit Line Revolving | |
| Previous Owner | $25,000 | Credit Line Revolving | |
| Previous Owner | $280,000 | Purchase Money Mortgage | |
| Previous Owner | $194,790 | Construction |
Similar Homes in Redding, CA
Source: Shasta Association of REALTORS®
MLS Number: 25-279
APN: 077-570-005-000
- 620 San Gabriel St
- 2142 Hacienda St
- 2122 Edinburgh Way
- 2008 Vineyard Trail
- 265 Vintage Path
- 1733 Vera Cruz Trail
- 1642 Strauss Ln
- 20038 Juanita Ln
- 20039 Juanita Ln
- 1200 Lema Rd
- 1217 Crag Walk
- 1356 Grouse Dr
- 655 Bodenhamer Blvd
- 2138 Old Alturas Rd
- 1808 Whistling Dr
- 1854 Whistling Dr
- 2425 Old Alturas Rd
- 1025 Edgewater Ct
- 1041 Grouse Dr
- 2866 Old Alturas Rd
