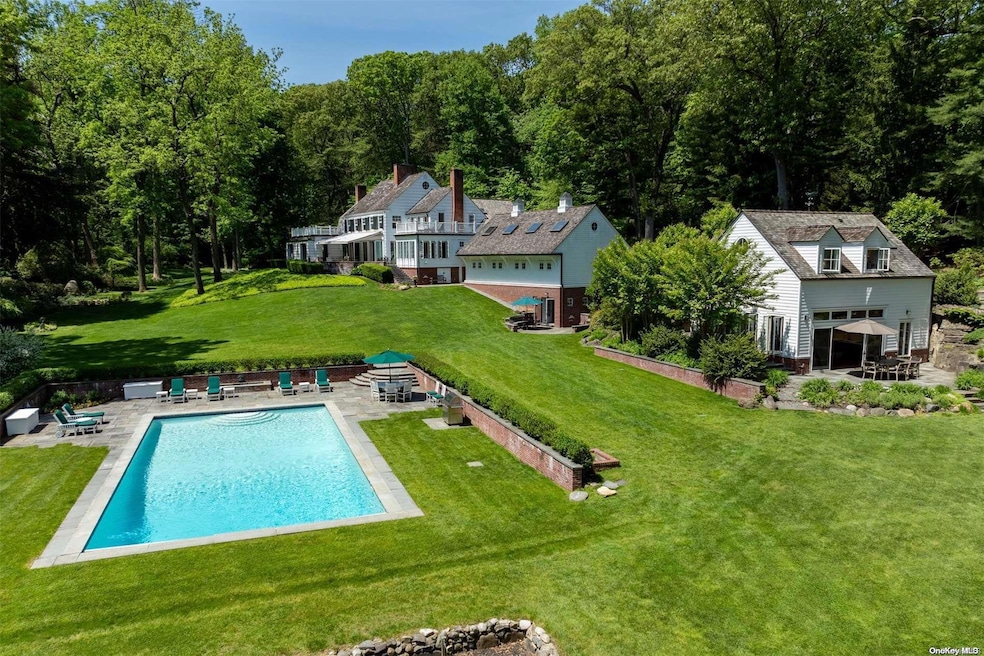
580 Duck Pond Rd Locust Valley, NY 11560
Matinecock NeighborhoodHighlights
- Fitness Center
- In Ground Pool
- Sauna
- Locust Valley High School Rated A
- Home fronts a pond
- Panoramic View
About This Home
As of December 2024Rare opportunity to acquire an exquisitely renovated historic Manor on 5 splendidly private acres in the heart of Matinecock. The serene Delahanty property also offers an exquisitely renovated 1 bedroom guest cottage with new kitchen, plus newly-built Building with 3-bay attached garage, fitness room, and sauna/spa. The restoration of "Four Seasons" emphasizes harmonious and flexible living while preserving its authenticity and showcasing the natural setting. State-of-the-art folding glass walls flood entertaining rooms with sunlight and panoramic views. Original details and architectural elements blend seamlessly with modern updates. All bathrooms are renovated to a high finish. A spacious New Kitchen offers a Breakfast Area, FP and 2 walk-in pantries. The Dreamy Primary Suite offers views of the lush grounds. Updated 5-zone heating and cooling systems, two natural gas generators, temperature-controlled wine cellar, original hardwood floors and 7 fireplaces. "Four Seasons" is nature at its best, poised in its own valley with spring-fed ponds surrounded by mature landscaping and woodlands with trails through groves of Beech, Tulip and Oak. An electronic Gate and intercom guard the entrance. The arboretum-like grounds offer a heated Gunite salt water pool with an electric cover, patios, rock gardens and a small caretaker's cottage. Two additional 5 acre parcels are available. Blending indoors with outdoors, old with new, "Four Seasons" is a an exceptional investment opportunity and an unparalleled residence to live, play, work and enjoy. 30 miles from Manhattan., Additional information: Appearance:Excellent,Interior Features:Guest Quarters,Marble Bath,Separate Hotwater Heater:Yes
Last Agent to Sell the Property
Daniel Gale Sothebys Intl Rlty Brokerage Phone: 516-759-4800 License #40BA1172046

Co-Listed By
Daniel Gale Sothebys Intl Rlty Brokerage Phone: 516-759-4800 License #30PO0758443
Home Details
Home Type
- Single Family
Est. Annual Taxes
- $60,729
Year Built
- Built in 1925 | Remodeled in 2015
Lot Details
- 5.01 Acre Lot
- Home fronts a pond
- Back Yard Fenced
- Front Yard Sprinklers
- Partially Wooded Lot
Home Design
- Estate
- Frame Construction
- Blown Fiberglass Insulation
- Blown-In Insulation
- Shake Siding
- Clapboard
- Cedar
Interior Spaces
- 8,992 Sq Ft Home
- Built-In Features
- Ceiling Fan
- Skylights
- 7 Fireplaces
- Triple Pane Windows
- Double Pane Windows
- Awning
- Insulated Windows
- Window Screens
- Entrance Foyer
- Formal Dining Room
- Sauna
- Wood Flooring
- Panoramic Views
Kitchen
- Eat-In Kitchen
- Cooktop
- Dishwasher
- Marble Countertops
Bedrooms and Bathrooms
- 7 Bedrooms
- Primary Bedroom on Main
- En-Suite Primary Bedroom
- Walk-In Closet
Laundry
- Dryer
- Washer
Unfinished Basement
- Walk-Out Basement
- Basement Fills Entire Space Under The House
Home Security
- Home Security System
- Security Gate
- Smart Thermostat
Parking
- Attached Garage
- Garage Door Opener
- Driveway
Outdoor Features
- In Ground Pool
- Deck
- Patio
- Separate Outdoor Workshop
- Porch
Schools
- Ann Macarthur Primary Elementary School
- Locust Valley Middle School
- Locust Valley High School
Utilities
- Forced Air Heating and Cooling System
- Heating System Uses Natural Gas
- Radiant Heating System
- Cesspool
- Cable TV Available
Community Details
- Fitness Center
Listing and Financial Details
- Exclusions: Lawn Maint Equip,Selected Light Fixtures,Selected Window Treatment
- Legal Lot and Block 531 / B
- Assessor Parcel Number 2421-23-B-00-0531-0
Map
Home Values in the Area
Average Home Value in this Area
Property History
| Date | Event | Price | Change | Sq Ft Price |
|---|---|---|---|---|
| 12/26/2024 12/26/24 | Sold | $3,305,000 | -49.2% | $368 / Sq Ft |
| 12/13/2024 12/13/24 | Pending | -- | -- | -- |
| 10/28/2023 10/28/23 | For Sale | $6,500,000 | -- | $723 / Sq Ft |
Tax History
| Year | Tax Paid | Tax Assessment Tax Assessment Total Assessment is a certain percentage of the fair market value that is determined by local assessors to be the total taxable value of land and additions on the property. | Land | Improvement |
|---|---|---|---|---|
| 2024 | $11,374 | $2,650 | $1,528 | $1,122 |
| 2023 | $60,729 | $3,106 | $1,528 | $1,578 |
| 2022 | $60,729 | $3,106 | $1,528 | $1,578 |
| 2021 | $59,310 | $2,988 | $1,470 | $1,518 |
| 2020 | $56,044 | $4,521 | $2,521 | $2,000 |
| 2019 | $10,518 | $4,521 | $2,521 | $2,000 |
| 2018 | $37,550 | $5,645 | $0 | $0 |
| 2017 | $42,305 | $5,645 | $2,912 | $2,733 |
Deed History
| Date | Type | Sale Price | Title Company |
|---|---|---|---|
| Bargain Sale Deed | $3,305,000 | None Available | |
| Bargain Sale Deed | -- | Stewart Title | |
| Bargain Sale Deed | -- | Stewart Title | |
| Bargain Sale Deed | -- | Stewart Title |
Similar Homes in Locust Valley, NY
Source: OneKey® MLS
MLS Number: L3536974
APN: 2421-23-B-00-0531-0
- 587 Duck Pond Rd
- 580A Duck Pond Rd
- 456 Duck Pond Rd
- 47 Laurel Ln
- 7 Wellington Rd
- 45 Laurel Ln
- 490 Duck Pond Rd
- 4 Laurel Ln
- 339 Duck Pond Rd
- 14 The Glen
- 10 Pershing Ave
- 36 The Glen
- 115 Cocks Ln
- 660 Chicken Valley Rd
- 108 Piping Rock Rd
- 650 Chicken Valley Rd
- 55 Midway Ave
- 339 Ridge Ln
- 23 Fox Ridge Ln
- 40 Piping Rock Rd
